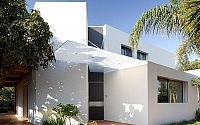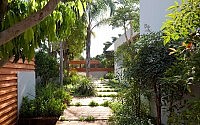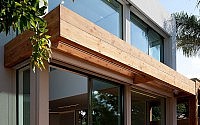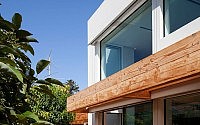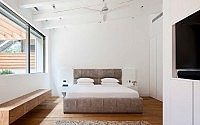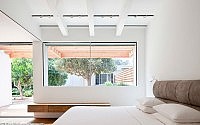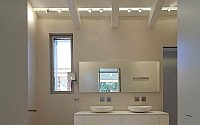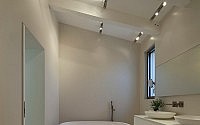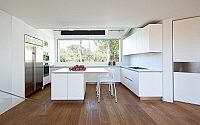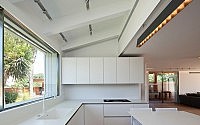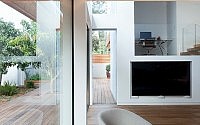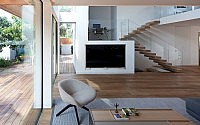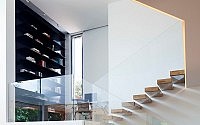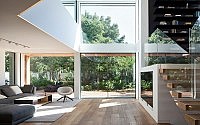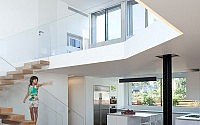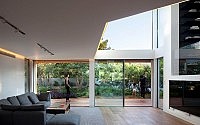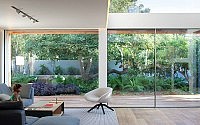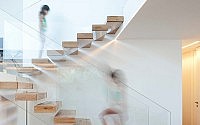Villa AMT by Gerstner
Located in Neve Ithamar, Israel, this modern private residence was designed in 2013 by Gerstner.
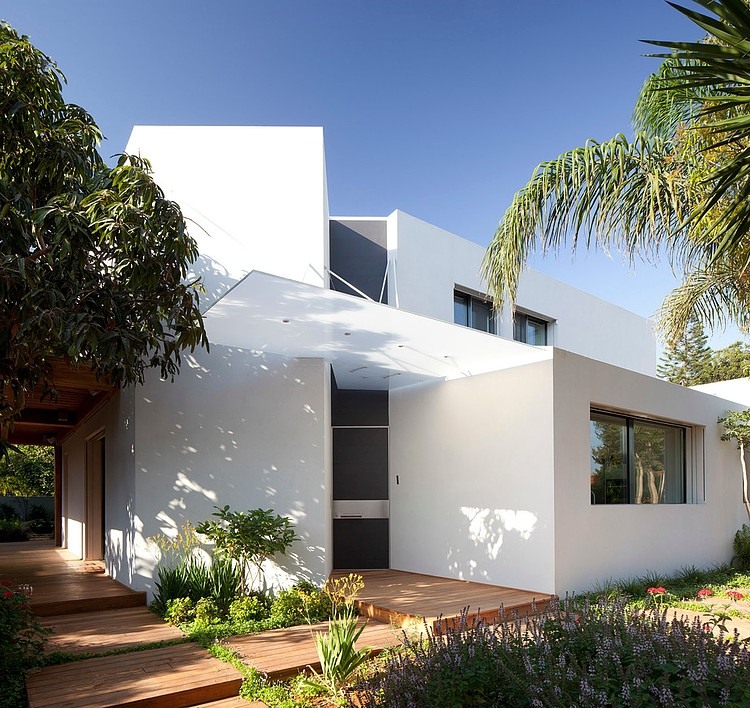


















Description by Gerstner
Located in a residential neighborhood, Neve Ithamar, next to Natanya, with mainly private villas, this renovation’s first objective was to keep the rural residential language of the surrounding houses, and not to distinguish oneself as an altered object in the neighborhood.
The house, a part of a 2 family cottage, design goal to harmonize with the adjacent cottages, in the main street façade, pivots completely when entering the interior perimeters. A double open space exposes the garden allowing a complete flow between the interior and exterior. The tenants wished to preserve their garden as it was and plan the new renovation within it. Redesigning the first floor and the old garden façade opened and illuminated a pure grand view in to their secret private garden. The new openings of the house allowed diverse perspective scenes in to the property. A citrus garden in the main entrance is revealed by the new slot opening from within the kitchen. A dining area terrace and a tropical back garden set out from the living room area and from the master bed room a private patio is exposed.
The daily functions of the Tenants, a couple with grown up children, are located in the main floor. An open kitchen, living room and mezzanine office with its double space metal library are divided from the private master bedroom and its personal terrace. Flattening the main functions of the tenants, personalized the large house in a sensation of a loft like apartment. the ephemeral stairs, a wood free standing like steps held by a structure glass handrail, leads both to the open office with its large black metal library, in a semi floor and up to the first floor, where an open family area and transparent/open bedrooms, emphasizes again the feeling of a loft space.
- by Matt Watts