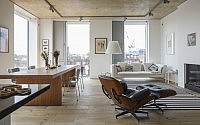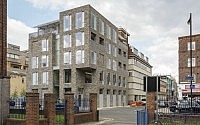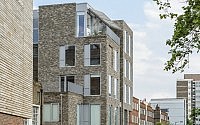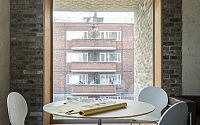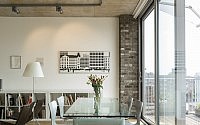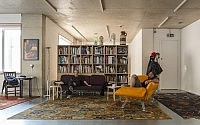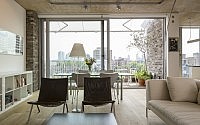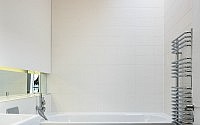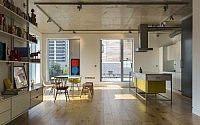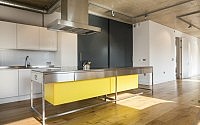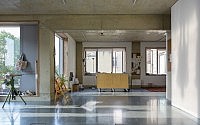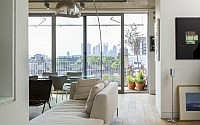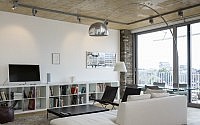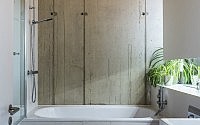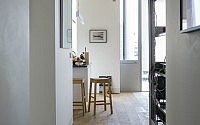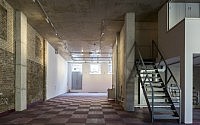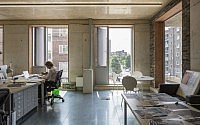Whitmore Rd Project by Trevor Horne Architects
This mixed-use, five storey, brick-clad building located in London, UK, houses studios on the ground and first floors, with three floors of spacious residential apartments sitting above, including the architect’s own.

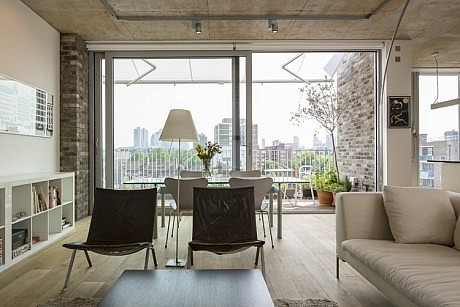
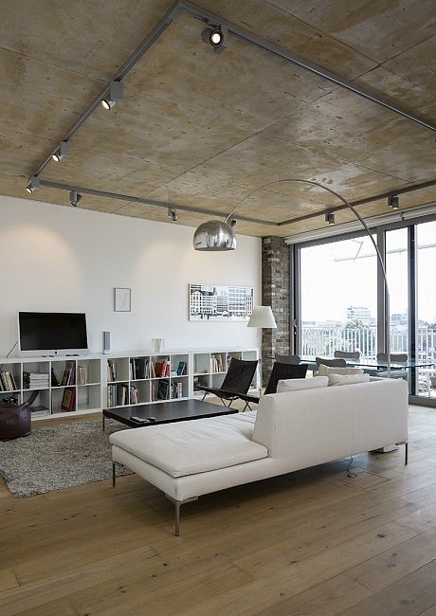
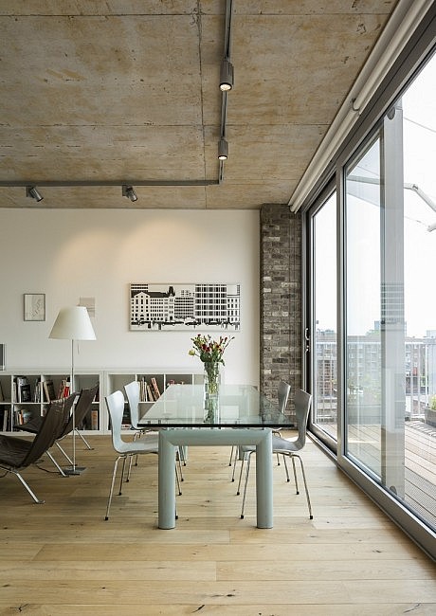
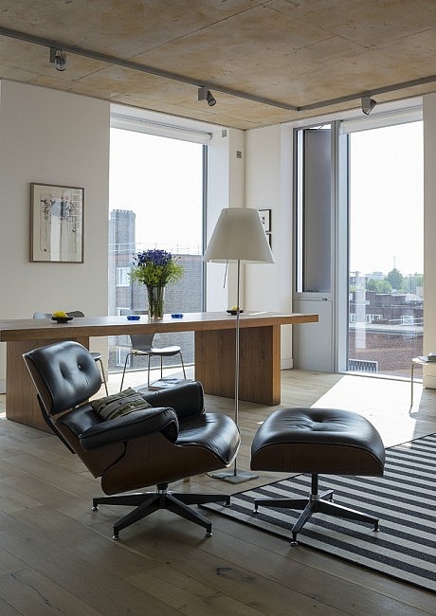
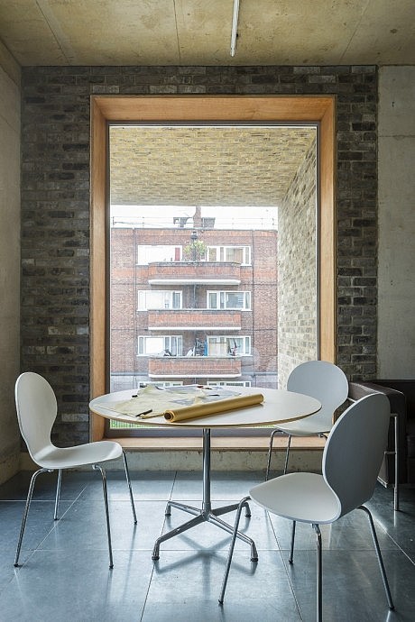
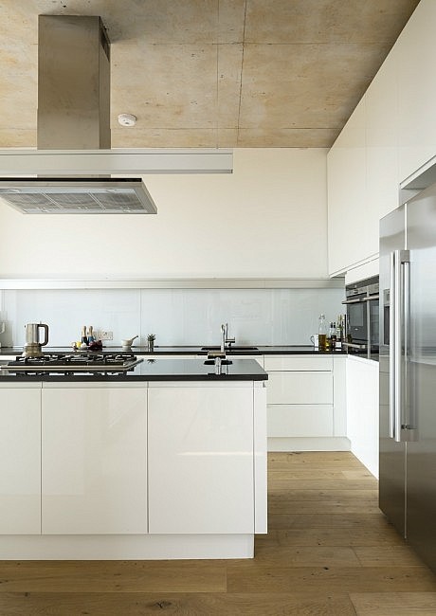
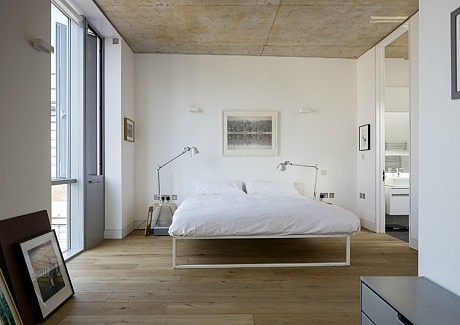
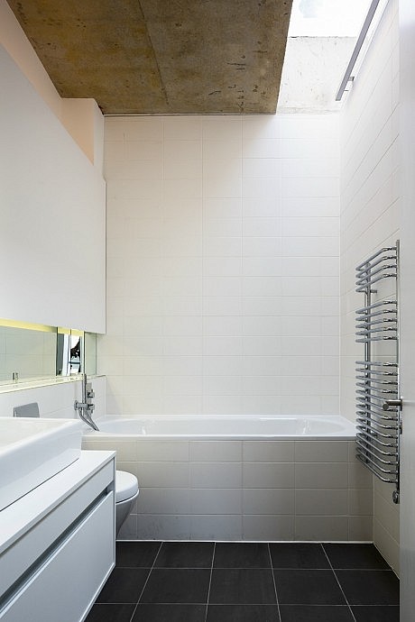
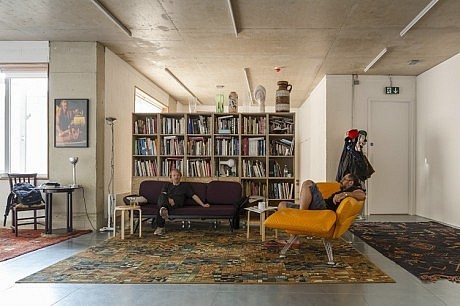
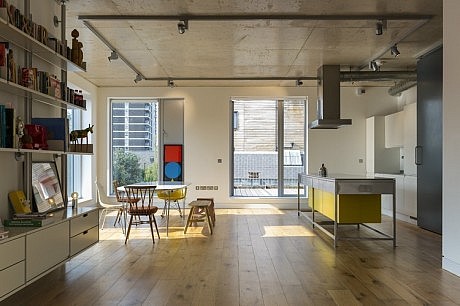
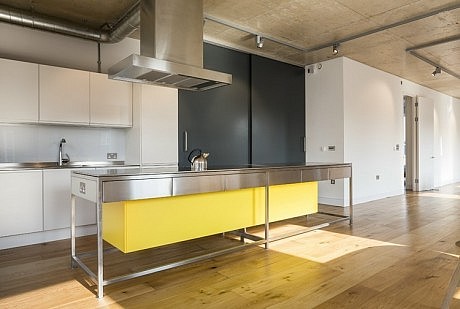
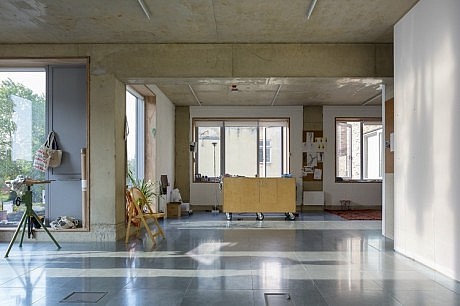
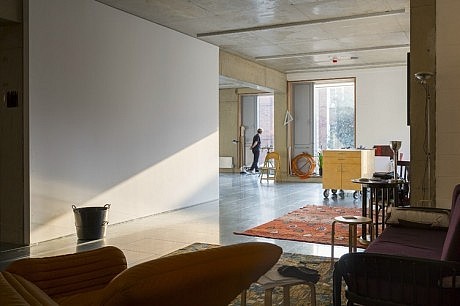
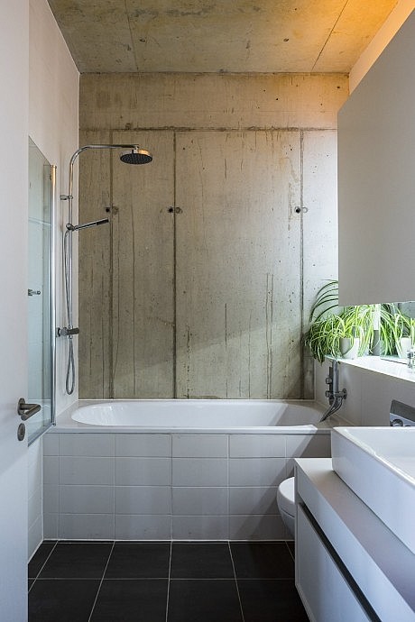
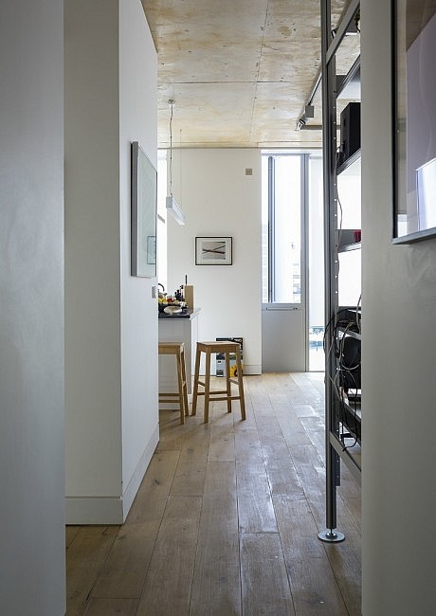
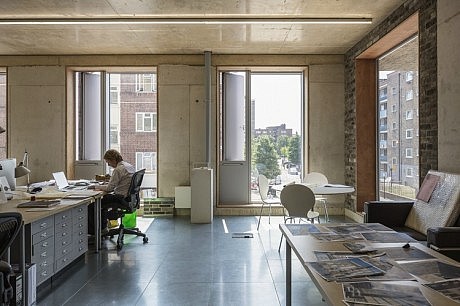
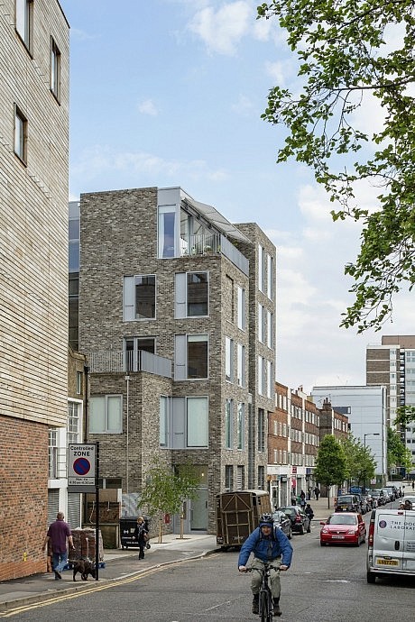
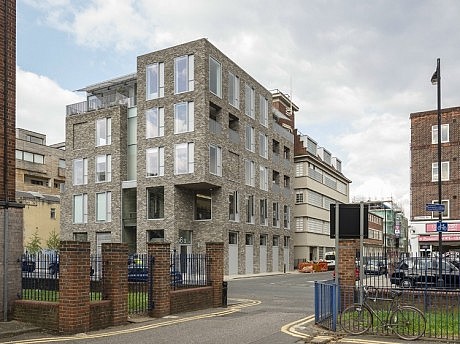
Description by Trevor Horne Architects
Acting as architect-developer Trevor Horne reveals his recently completed project at Whitmore building, Hackney. Funded by a group of artists and designers looking to create space in which to work and live, Whitmore has established a like-minded community in a beautiful industrial-unit conversion.
In total the project provides over 580m2 of workshops made possible by the construction of eight owner/occupied flats. Gathered under its roof, amongst others, are Trevor Horne, celebrated artist Enrico David and graphic designer Natasha Shah. Many of the resident investors are friends of Trevor Horne, attracted to the project by the unified and tailored design aesthetic and sense of community.
“To be able to drive your own design, embed all the best aspects of every building you have ever admired and have it exactly how you want – it’s the holy grail. As a home and workplace it resonates for us, but also adds value to the community that surrounds us”.
Trevor Horne, Architect
The Whitmore building features a simple framed structure reflecting neighbouring warehouse buildings, with an innovative concrete Cobiax system that allows for large spanning floor slabs with few internal columns, providing maximum flexibility for layouts. It is only the second time that this technology has been used domestically in the UK. The generous apartments feature 3m high ceilings and ample living areas. Materials include exposed concrete soffits, waxed oak flooring and basalt stone.
The building has a tripartite composition of base, middle and top. Its volume is sculpted to respond to its urban location, marking the corner at its highest points, with balconies cut into the mass, lining through with neighbouring cornices and stepping down to form a private courtyard to its two storey neighbour. By using brickwork, the building emphasises its relationship to place relating to the surrounding warehouse structures.
Whitmore builds on the success of Trevor Horne’s previous development at 15 Micawber Street, London – a similar development that housed renowned artists Chris Ofili and Peter Doig amongst others.
A distinctly 21st century design, Whitmore is a beautiful object but also an integral part of the fabric of the city. It has created a sense of community both in the day-to-day life of the building and how it fits in and enhances the local area.
