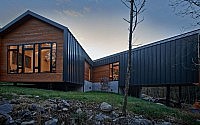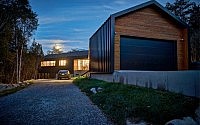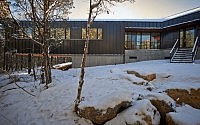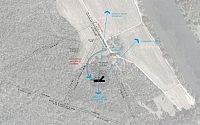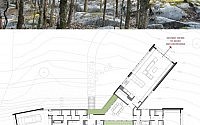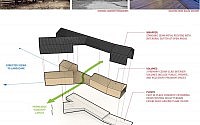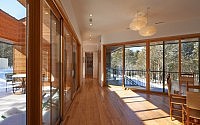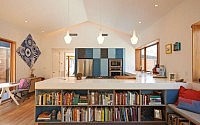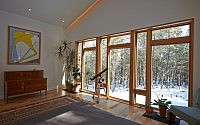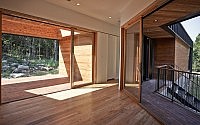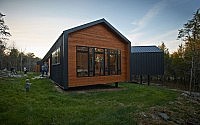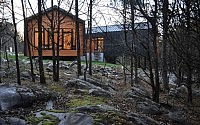Holston River House by Sanders Pace Architecture
This modern wooden residence designed in 2013 by Sanders Pace Architecture is located Mascot, Tennessee.

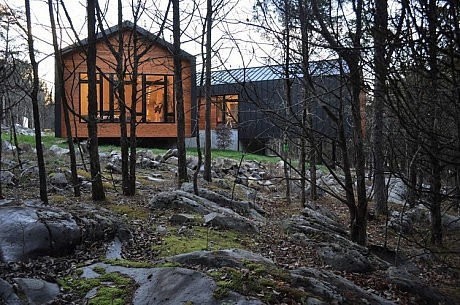
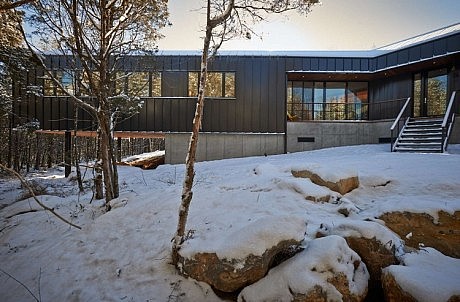
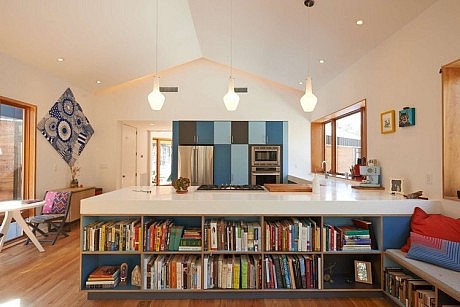
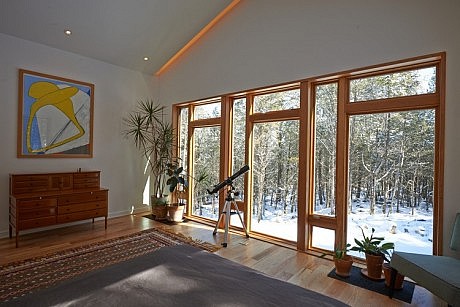
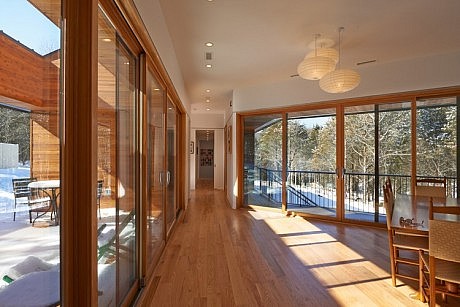
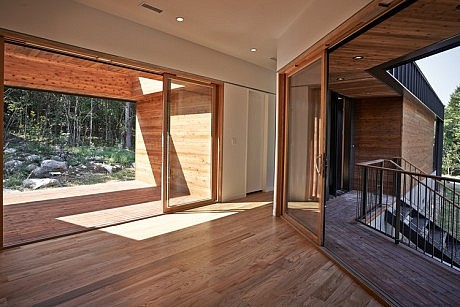
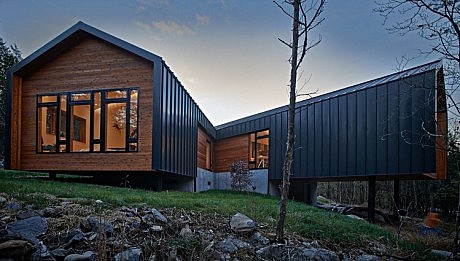
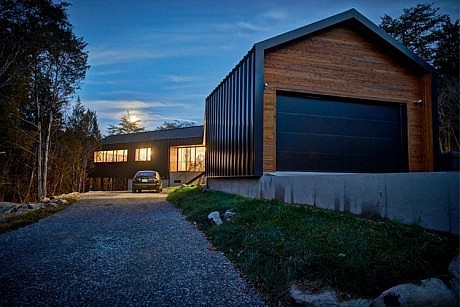
Description by Sanders Pace Architecture
A young couple approached our firm in late 2011, asking if we would help evaluate the feasibility of building their first home together on a rocky, heavily wooded East Tennessee site. The primary site constraints were clearly visible in the form of moss-covered rock outcroppings scattered throughout the wooded hillside. Initial conceptual design efforts focused on options that limited the impact on the site, while taking advantage of the unique opportunities presented by this rugged landscape. Early schemes were narrow and linear, weaving around the rock outcroppings and following the site’s contours in an effort to limit the elevation change from front to back. This siting also allowed for a series of framed views that connect the house to both the immediate landscape (rock outcroppings) and distant landscape (the Holston River and the mountains).
As the design developed, pier footing options were explored, which allowed portions of the building to be elevated to limit the site impact and take advantage of the natural slope of the site. In order to maximize the views from the building’s three main zones, the public space was dislocated from the primary linear form, creating a “dogtrot” condition between these spaces. These spaces were extended over the landscape on piers, allowing the rock outcroppings below to remain intact and placing the public space within the tree canopy, oriented toward distant views of the river and the mountains beyond. In terms of form and materiality: the gabled metal-clad wrapper is a nod to nearby vernacular structures and the cedar skin cladding the three primary volumes is appropriate to the building’s siting within a dense cedar forest. The concrete plinth establishes a new datum above the sloping site and becomes an extension of the continuous rocky landscape underneath.
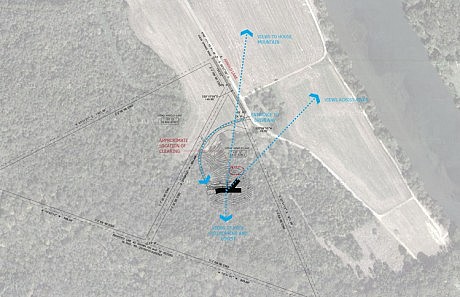
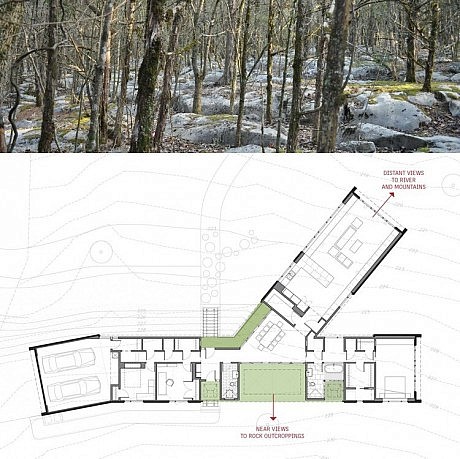
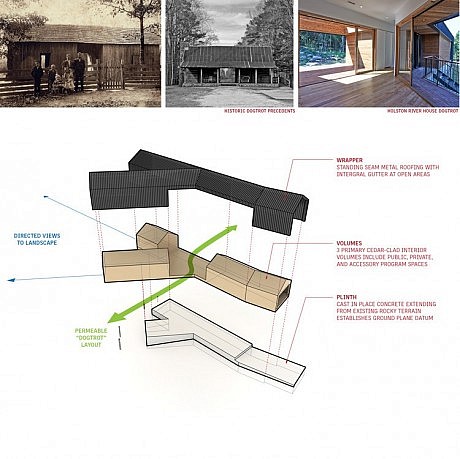
Visit Sanders Pace Architecture
- by Matt Watts