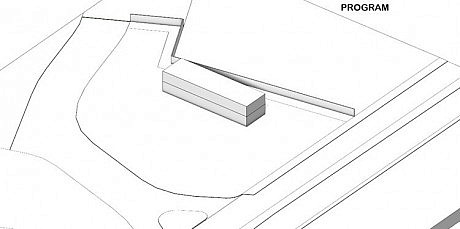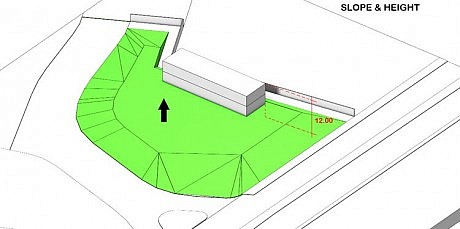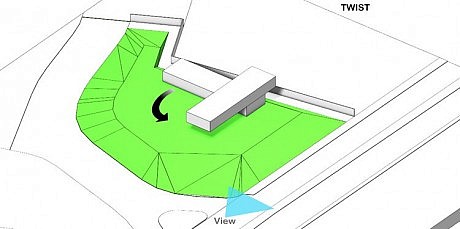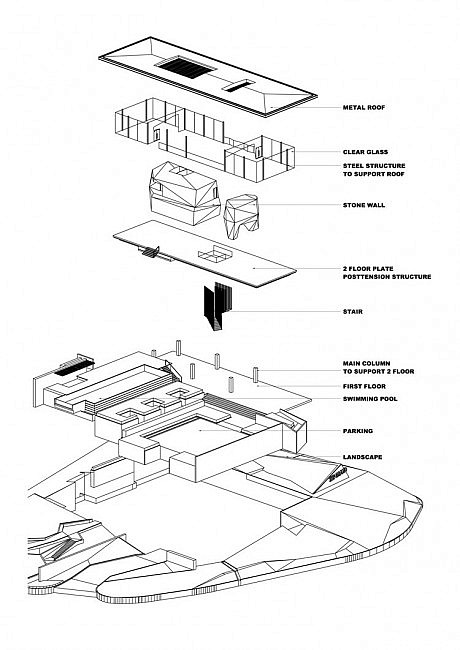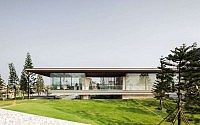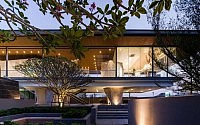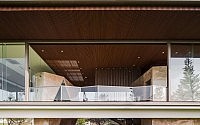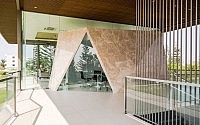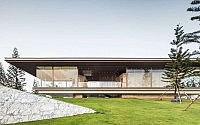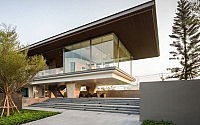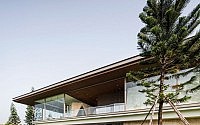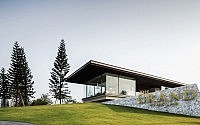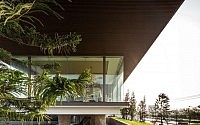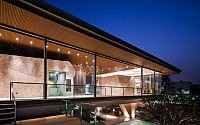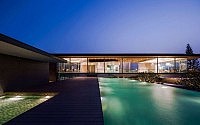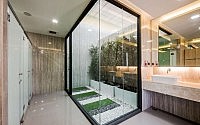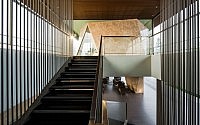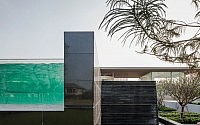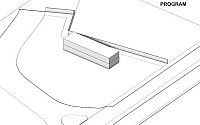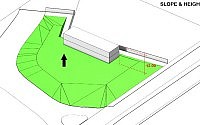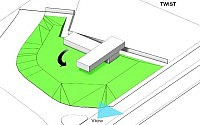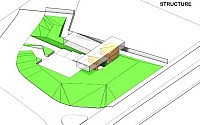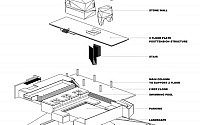Grand Pinklao Clubhouse by Officeat
The Grand Pinklao project is part of a luxury housing development in Bangkok that has expanded outside the city to the west of Thailand. The project features a prominent clubhouse in front, and the building includes a multi-purpose area, offices, and a swimming pool.

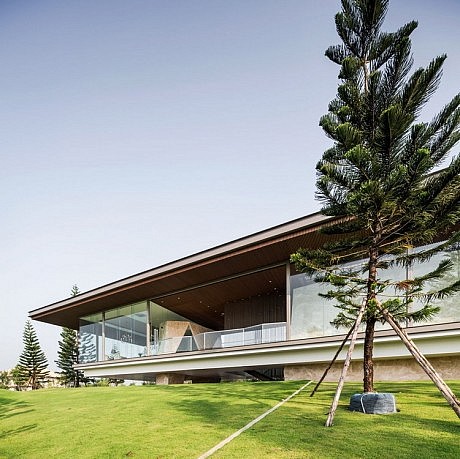

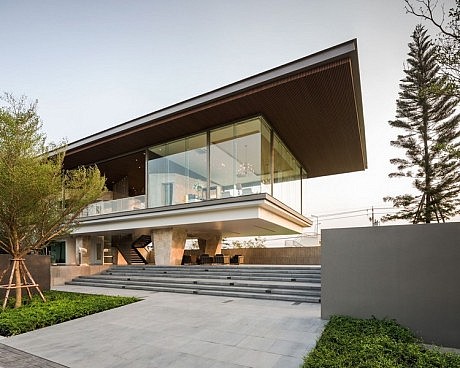
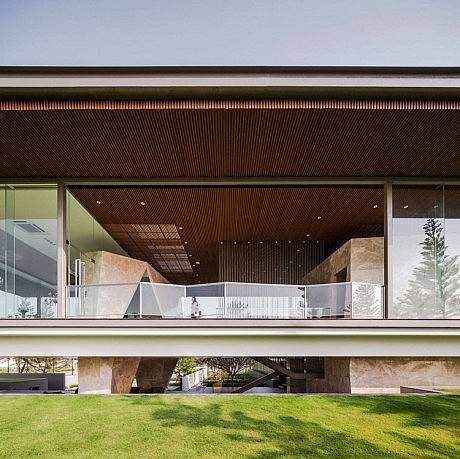
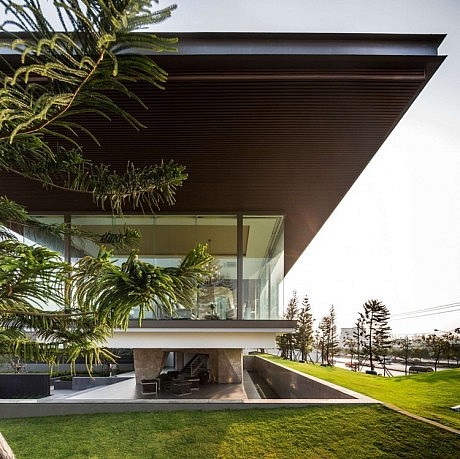
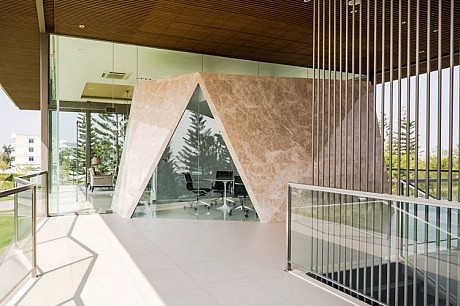
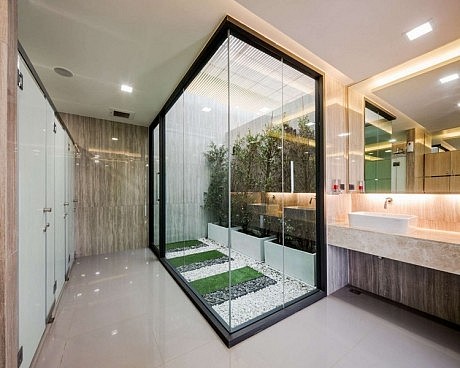

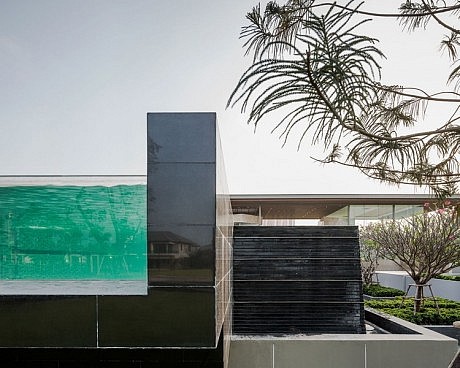
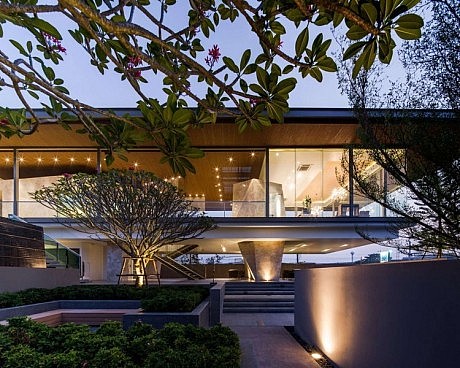
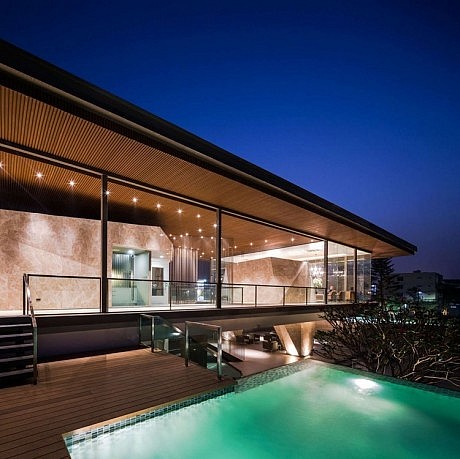
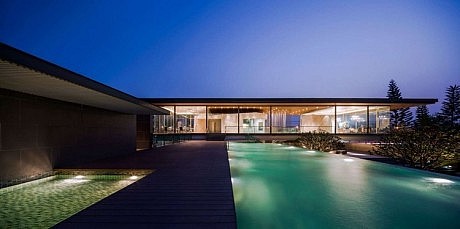
Description by Officeat
The owner’s requirement for the new building was that it should be unique and easily viewable from the main road, situated on top of a 6-foot-high landscape with the building height extended to the regulated height limit of 40 feet. The main program of the building twists along the road so as to be seen clearly from all points. The building axis also aligns with an orientation suitable for southeast Asia. The narrow face of the building faces the sun on the east and west sides, and on the west there is an overhang that protects the building from sunlight and increases energy saving performance.
The building uses post tension structure to balance a cantilever that extends out nearly 25 feet from the front and back of the building.
The second floor exterior skin is made of glass so that the space and activities inside are clearly visible. The areas that require privacy in the building such as the toilet and meeting room are covered with an irregular brick wall and clad with stone to create natural stone shapes. The resulting building appears like a glass box on top of stones.
The building is composed of three types of structures. Post & beam structure is used to support the ground floor and swimming pool, while the second floor uses a post tension structure for the long cantilever and main columns. From the second floor to the roof of the building, a steel structure is used to float the second floor glass box.
