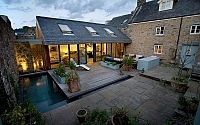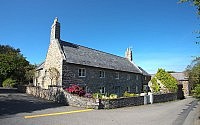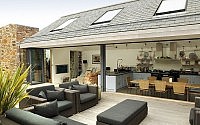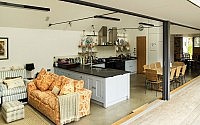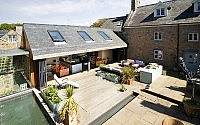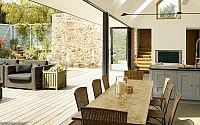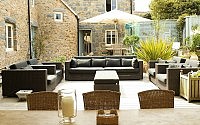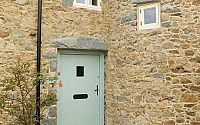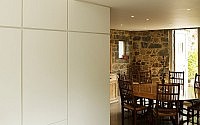Maison Frie au Four by CCD Architects
This historic 17th Century farmhouse redesigned by CCD Architects is situated in St Saviour, Jersey, Channel Islands.

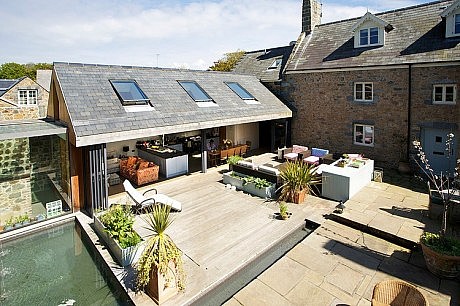
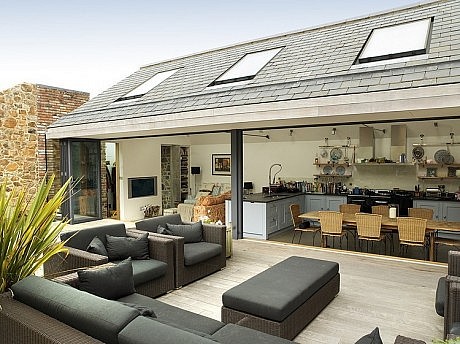
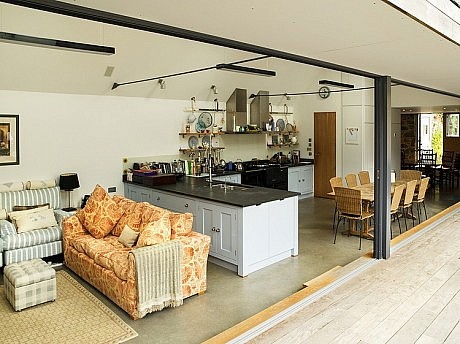
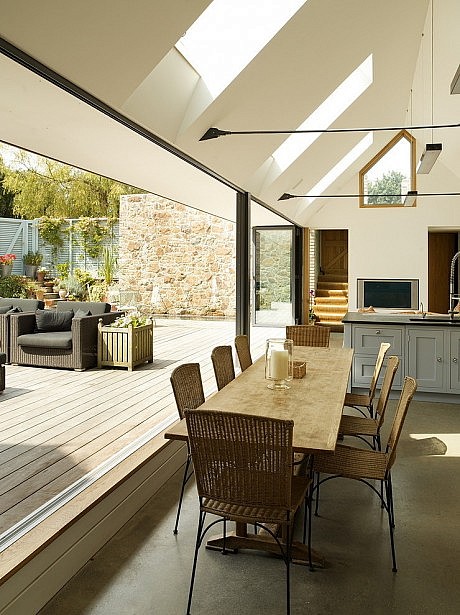
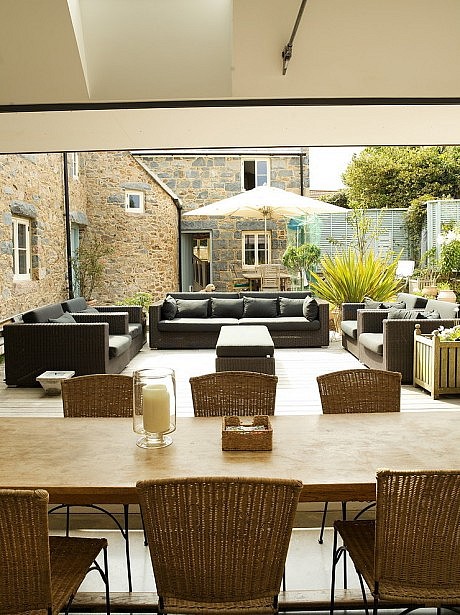
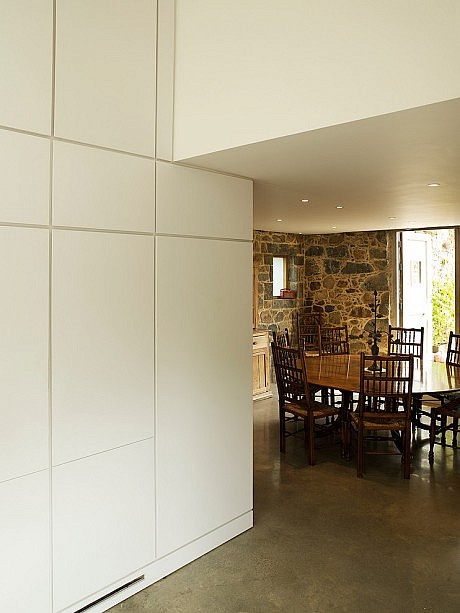
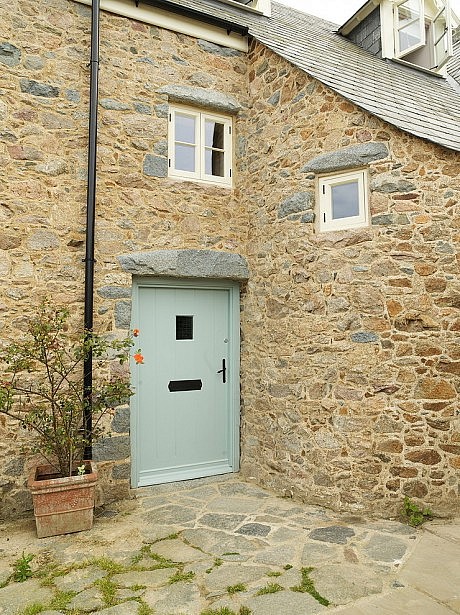
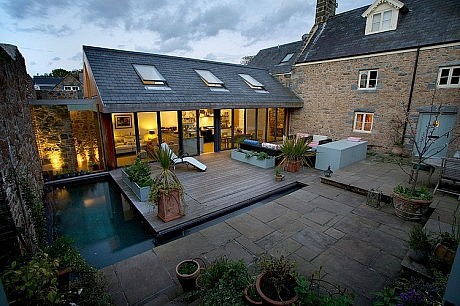
Description by CCD Architects
Maison Frie au Four is a large 17th Century farmhouse in St Saviour. Its layout is that of a typical 5 bay, 2 storey historic Guernsey longhouse with a rear 2 storey 19th Century kitchen extension and a couple of small outbuildings.
The client had considered introducing an orangerie to the rear of the building to provide an area with natural light in an otherwise relatively dark historic property with small windows and low ceilings. However it was agreed that a better solution both aesthetically and from a value for money perspective would be achieved through a more substantial contemporary design solution.
Instead of an orangerie a single storey extension running perpendicular to the main building was proposed. Replacing the derelict shed, replacing the boundary wall and effectively forming a courtyard with the L shape of the existing house and a very high garden wall.
Photography by Tom Warry
- by Matt Watts