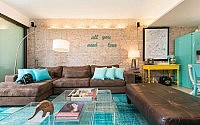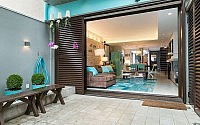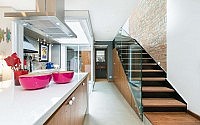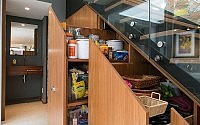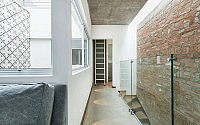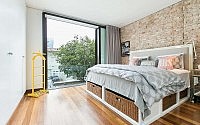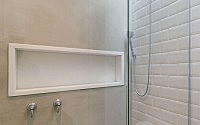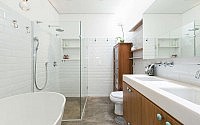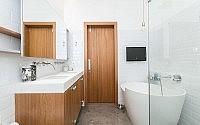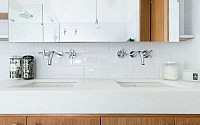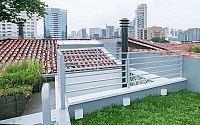Itaim Vila House by DTE Studio
This contemporary residence designed in 2013 by DTE Studio is situated in São Paulo, Brazil.

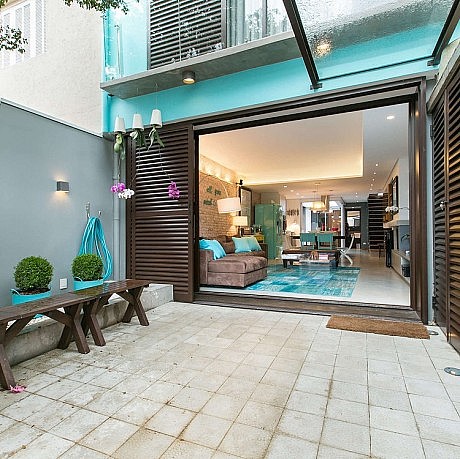
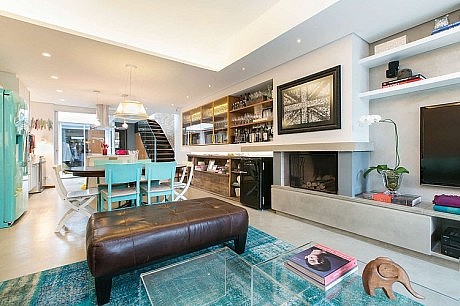
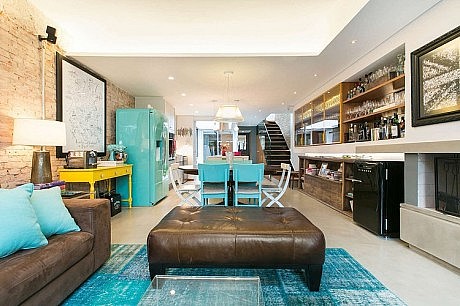
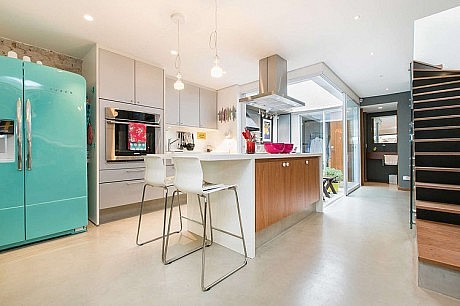
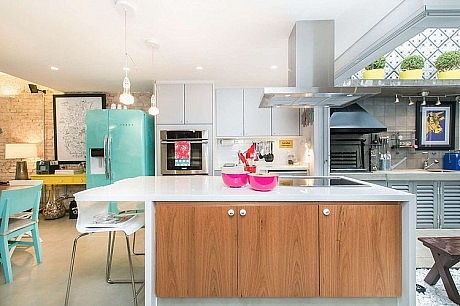
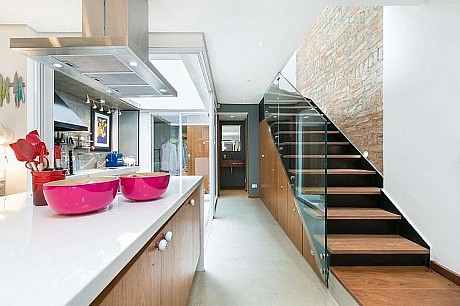
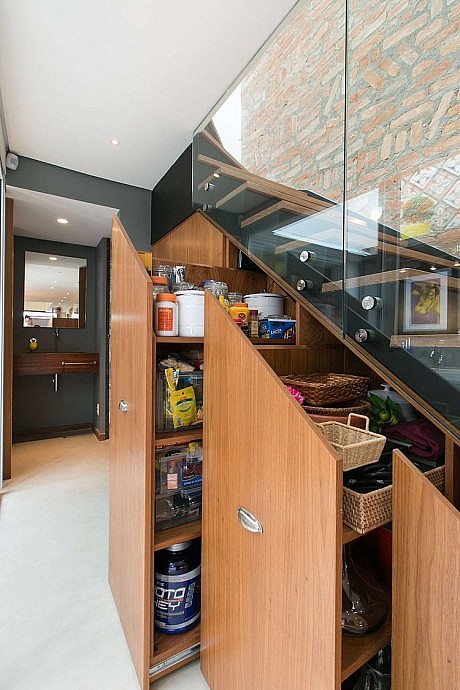
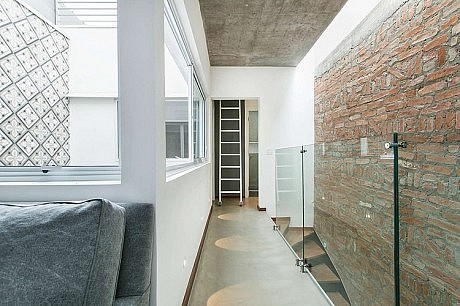
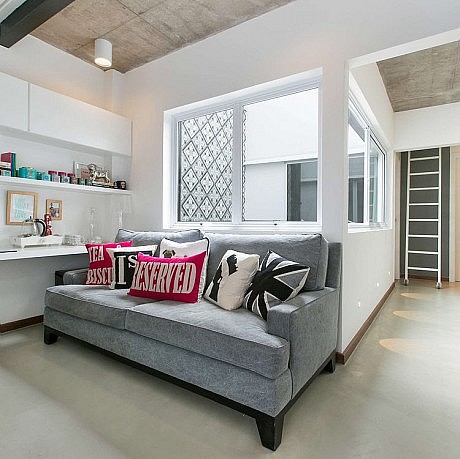
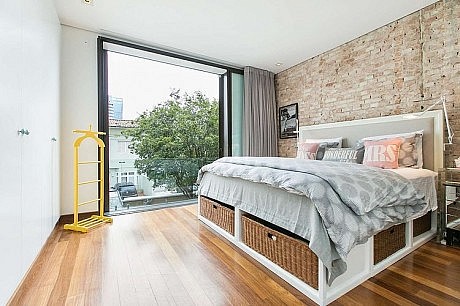
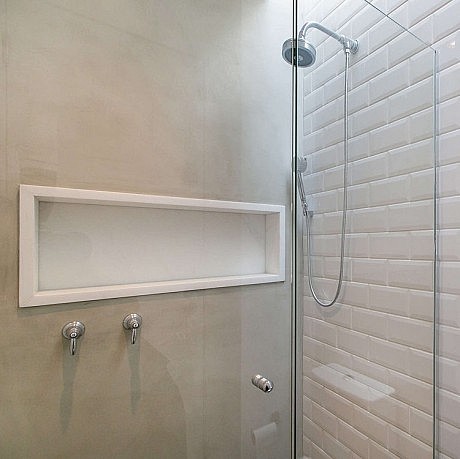
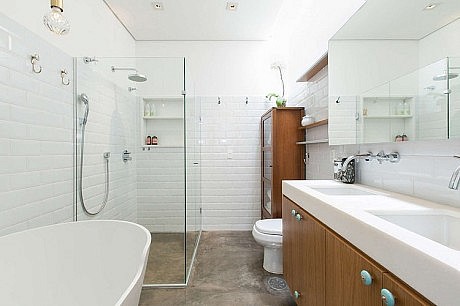
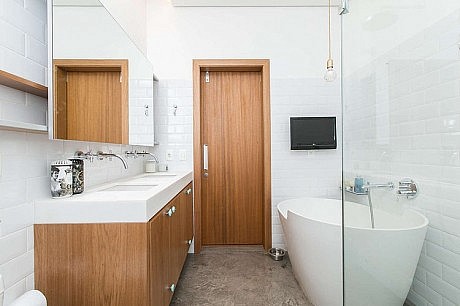
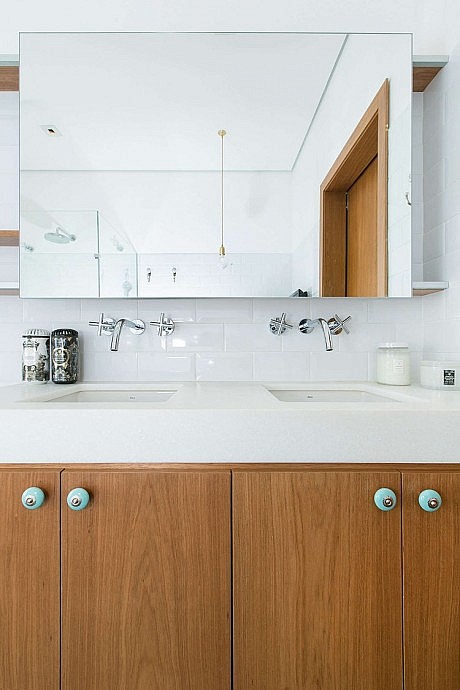
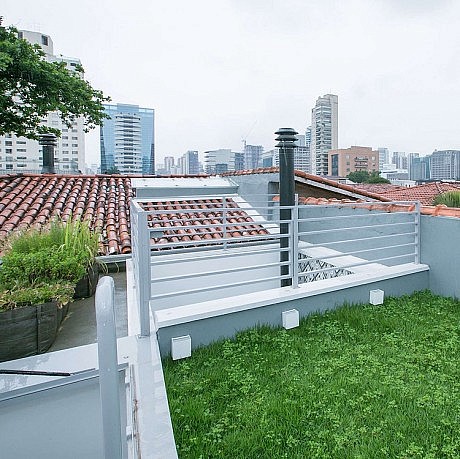
Description by DTE Studio
The owners loved everything about their old house: the looks, materials, style, and location. But the problem was that the house had already suffered an early renovation for a bachelor so it was not suited for a family — a plan the present owner had in mind.
They contacted the DT studio to design and study the possibilities for a home with almost the same size but redone with a totally different design program. This program would include a laundry room, more bedrooms, bathrooms, and a roof top garden.
The architects had two main challenges: to keep the look and style the owners loved about the place and to fit a much more complex program in the same space.
To accomplish the need for more bedrooms, a void was created in the middle of the house so each room would have ventilation and sunlight. The void was also planned to organize the circulation (stairs and corridors). In the bathrooms, skylights were made to bring the light and guarantee the ventilation needed.
To reorganize the house, the living room was moved to the main facade, previously occupied by the entrance hall and stairs. Following the living room, the dining area and kitchen were integrated into the same space, followed by the newly created void.
On the ground floor the concrete was the material selected to integrate the whole space along with concrete shelves for the TV, fireplace area, and original brick walls. On the second floor, the common areas were also conceived with a concrete floor and the bedrooms with a wooden floor.
Each solution, material, and details were discussed with the clients so the house would achieve everything the clients’ wanted and to make the best out of each space to accommodate the family needs.
Photography by Carolina Montes Ribeiro
- by Matt Watts