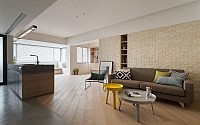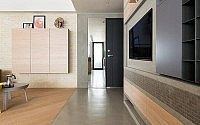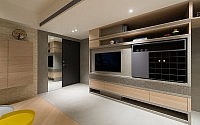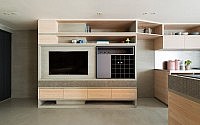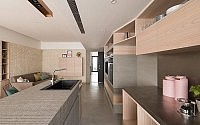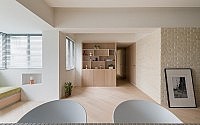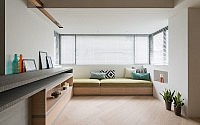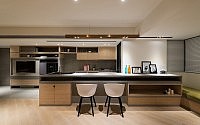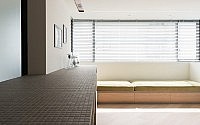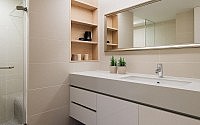JU Residence by KC Design Studio
This modern single family residence was completely redesigned in 2014 by KC Design Studio. It’s situated in Taipei City, Taiwan.

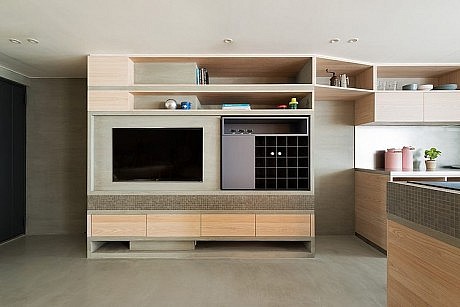

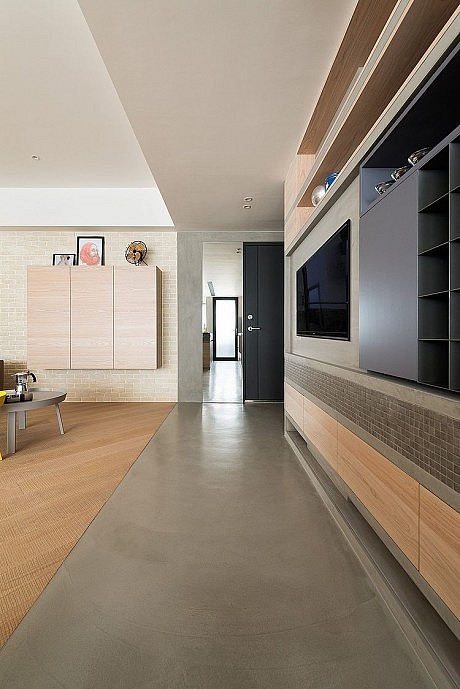
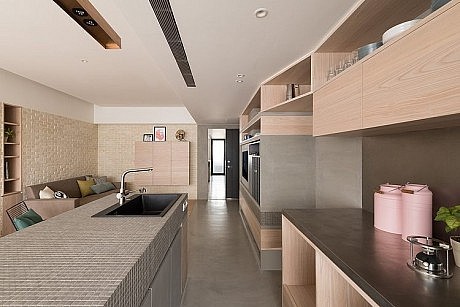
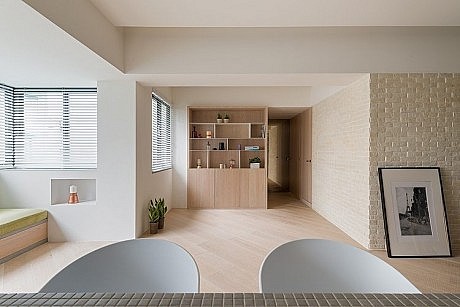
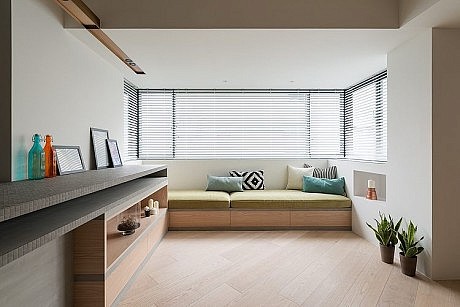
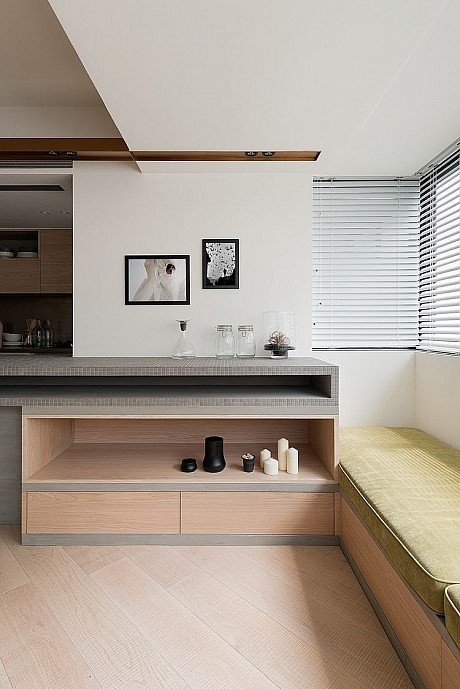
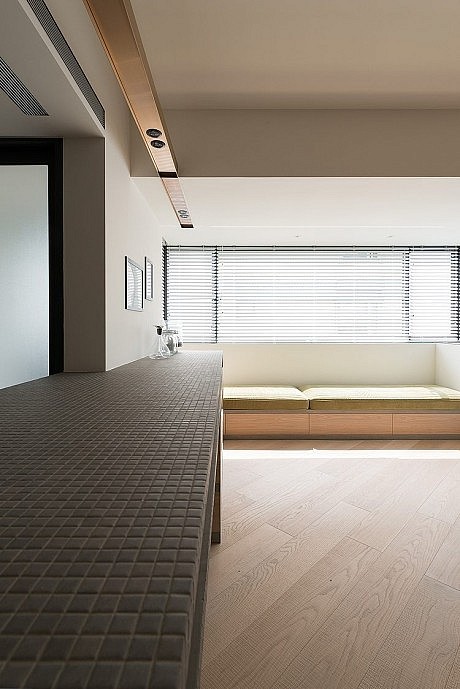
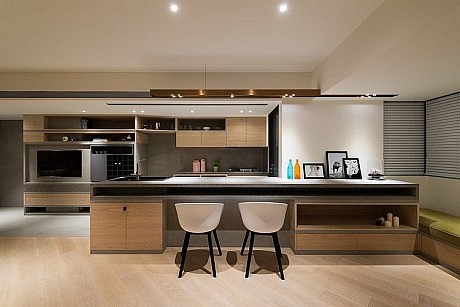
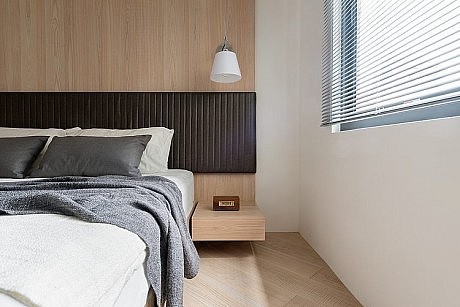
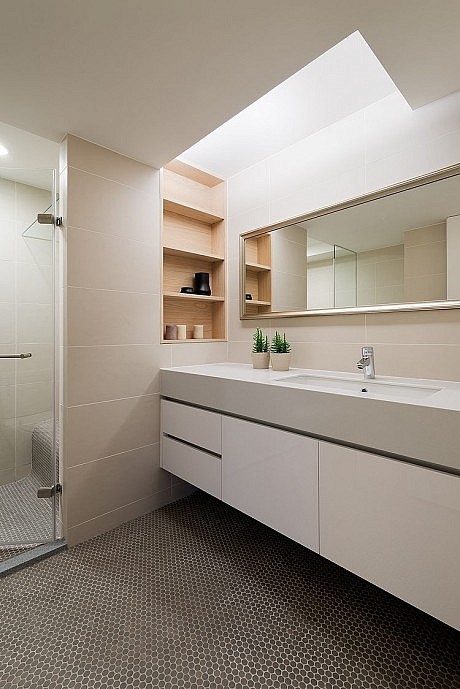
Description by KC Design Studio
The interior of Taiwan houses is generally independent from the architecture design. This makes interior design a way to alter the living environment. This makes interior design a way to alter the living environment. The renovation of old houses is common through the elimination of original layouts and reviewing prior living experiences. This renovation increases the imagination of the future and so on.
Overly exclusive layouts would cause a deficiency in natural light and ventilation. In determining one’s nonessential desires for a seclusive space, partitions and visual barriers should be reduced. This would preserve the maximum area for public space by allowing natural lights and landscape to penetrate into every corner of the interior that reflected the exquisiteness of the material on the bricks, mud, and woods.
All space is important ranging from a shoe cabinet in the lobby combined with living room storage to a display of kitchenware. This creates a comprehensive style design consisting of consolidation. It analogizes the partition of an area developed by different furniture in the facade, and the kitchen adopts an open layout with a rectangular kitchen island defining the line between the dining room and the kitchen. There is use of various materials to make combinations of concrete, wood skin, and mosaic accompanied with varied cutting proportion, which creates new combinations and tones.
- by Matt Watts