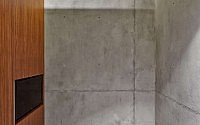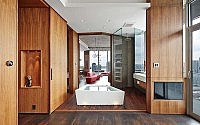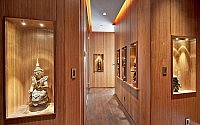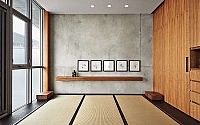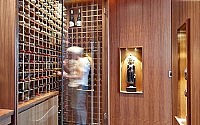Fichman Penthouse by Regionalarchitects
This compact penthouse apartment was designed by Drew Sinclair of Regionalarchitects for a film producer and urbanite, Niv Fichman. It’s situated in Toronto, Canada.

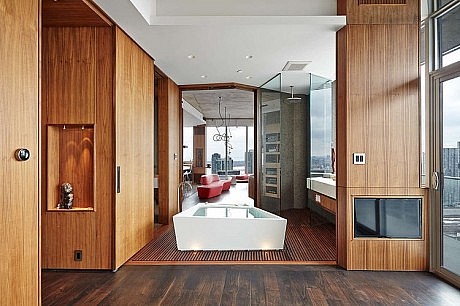
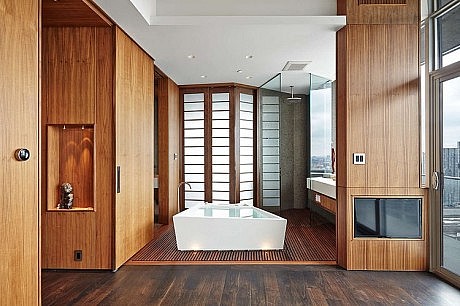
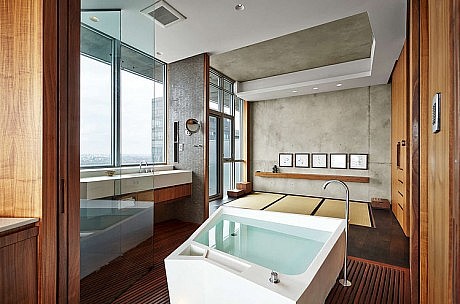
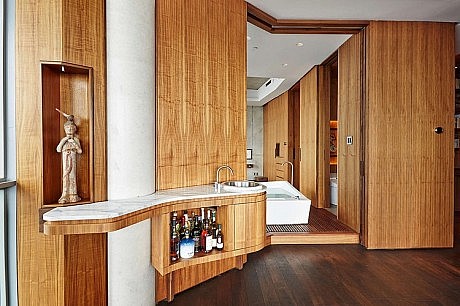
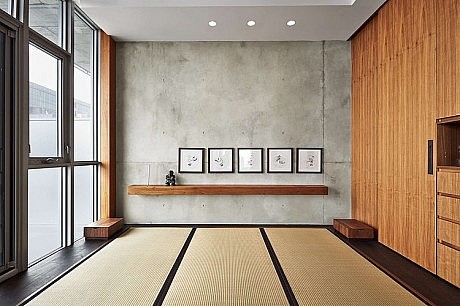

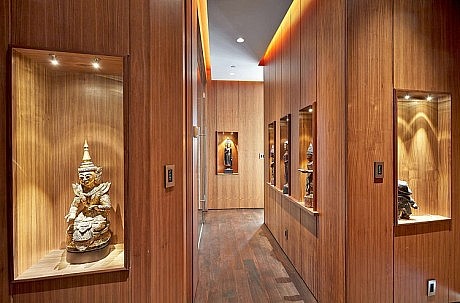
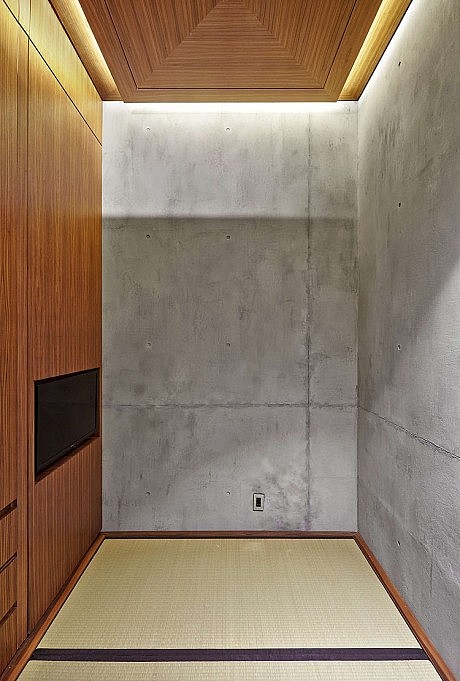
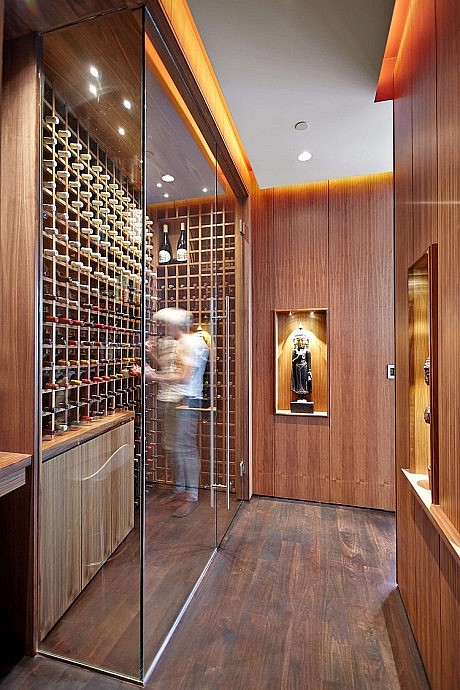
Description by Regionalarchitects
This interior architecture project transforms a compact condominium unit at the center of Toronto’s business district into a permanent residence for film producer and urbanite, Niv Fichman.
Designed by architect Drew Sinclair, principal at regionalArchitects, the project developed through the skillful crafting of contemporary architectural detail, set against the backdrop of a rapidly transforming city. The design and construction of the penthouse emerged over five years, from 2009-2014. Meanwhile, heated debates over the instability of Toronto’s downtown condo market dominated local newspaper headlines. Economists, urbanists, and citizens speculated on the risks of the city’s unparalleled condo explosion. In the midst of
this uncertainty, Niv decided to make an investment. Instead of purchasing a pre-construction condo with the intent to sell upon the building’s completion for a quick return, he opted to invest in a house.
The project is defined by a meandering promenade lined with matte-finished walnut. The bent corridor continuously reorients visitors and directs them towards carefully composed views of interior and exterior spaces. On display along the promenade is Niv Fichman’s collection of Asian art and religious sculptures, all carefully curated in softly lit niches, alcoves, and grottos scaled for specific artworks. Sliding panels conceal private spaces: a laundry, second bedroom, and library. Each surface serves multiple purposes: a desk becomes a wine sorting shelf, a millwork grille becomes a fold-down ironing table, and a thickened millwork wall encloses mechanical and electrical equipment. In Japanese tradition, the sleeping futons are tucked away each day so that the recessed tatami mats can be
used for work or entertaining.
At center-stage is a glamorous, free-standing bathtub, set atop a mahogany wood-slatted floor. The custom corian tub, designed by Sinclair, is party ready; fitted out with room for three, with a removable champagne pail. In quieter times, the translucent pocket doors allow for varying degrees of privacy.
In the end, the millwork takes on a starring and supporting role. Its transformative nature allows it to be practical in application and delightful in every sense. It is a testament to the power of the iterative design process: over time, it has evolved into an architecture that is both complex and completely refined.
Photography by Terry Tourangeau
- by Matt Watts