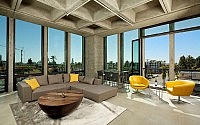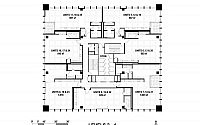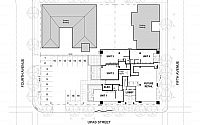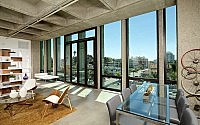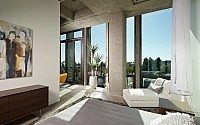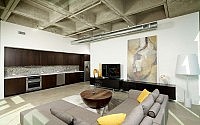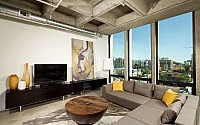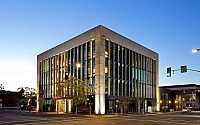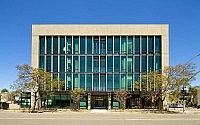Loft in San Diego by Hawkins + Hawkins Architects
Situated in San Diego, California, this industrial loft was designed in 2014 by H2 / Hawkins + Hawkins Architects.

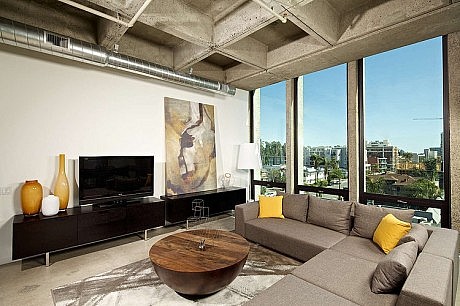
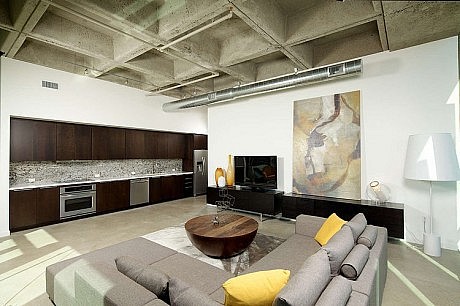
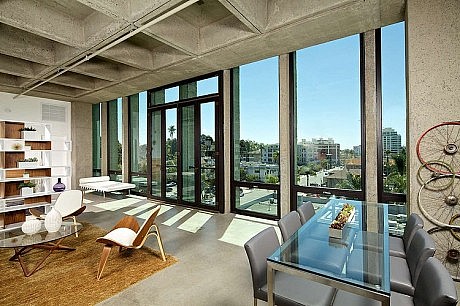
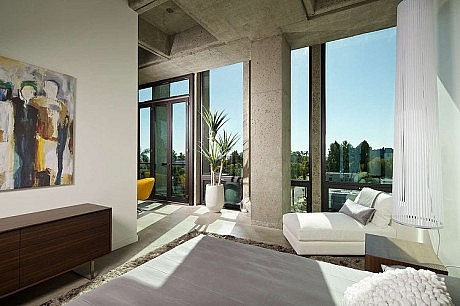
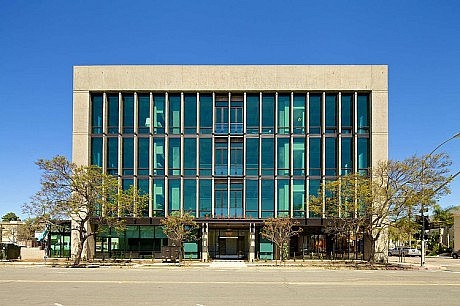
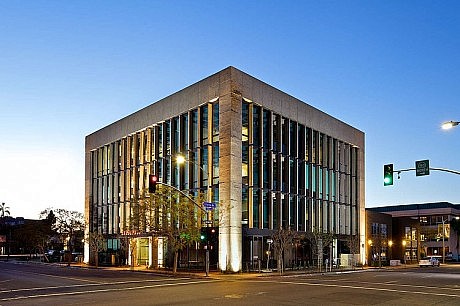
Description by Hawkins + Hawkins Architects
Preserving an all-concrete, mid-century modern landmark inspires an innovative bold conversion to industrial lofts.
Located in a mixed-use urban center, the four-story, mid-century modern office building served as San Diego’s Blood Bank for nearly 40 years. Offering panoramic views of the city skyline, a central park and a bay, the building inspired the conversion to loft apartments. Preserving a landmark through adaptive reuse, set the stage for a successful second act.
Originally built with open concrete coffered ceilings, columns, and floors; these classic elements were lost over the years when the floor plans were broken into small office spaces, covered with drywall, carpeting, and drop ceilings.
The goal was to create expansive, energy-efficient living units while exposing the interior structural elements, in order to create bold, clean, industrial lofts. To accomplish this, the concrete coffered ceilings were patched and sandblasted; the concrete floors were ground smooth and sealed; single glazed windows were replaced with energy efficient, dual glazed, floor-to-ceiling vinyl windows with a bronze finish; and new energy efficient mechanical and electrical systems were installed.
Designed to provide for a flexible work-live environment, the units provide 1,000 square feet of living space with 11-foot ceilings and floor-to-ceiling windows that include cleanly designed, modern linear kitchens. The open floor plan allows the occupants to define an area that is either open to common spaces or separated with room dividers. Private exterior balconies, with floor to ceiling bi-fold glass doors, were also added; with the ground floor units opening out to private landscaped patios. The ground floor commercial space was designed for the future addition of a restaurant, office or retail space.
Through the preservation and adaptive reuse of this timeless structure, a unique and innovative loft-living opportunity has been afforded to urban professionals.
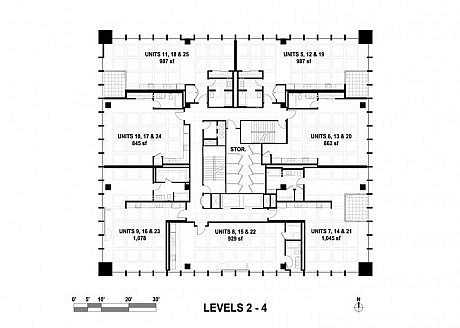
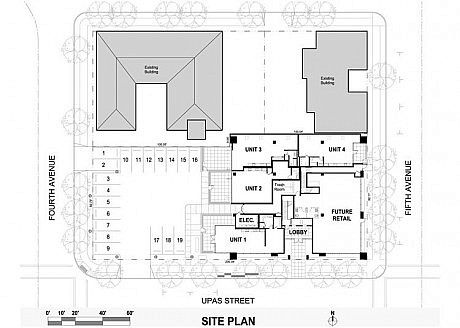
Visit Hawkins + Hawkins Architects
- by Matt Watts