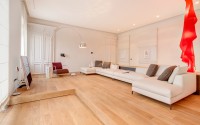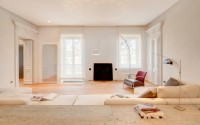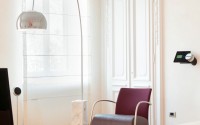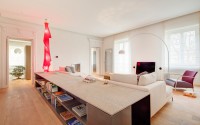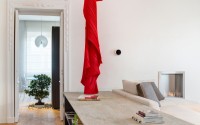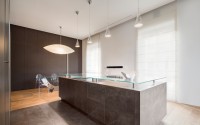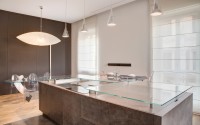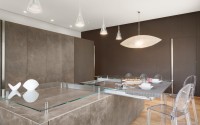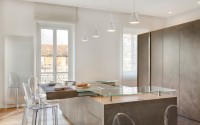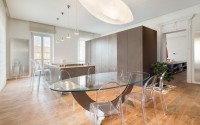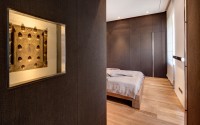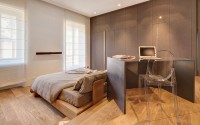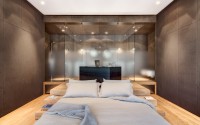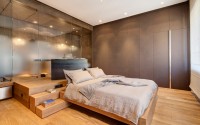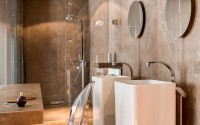Moon Over the Bonsai by Andrea Bella
This contemporary apartment designed by Andrea Bella is located in the historical town of Turin in Italy.

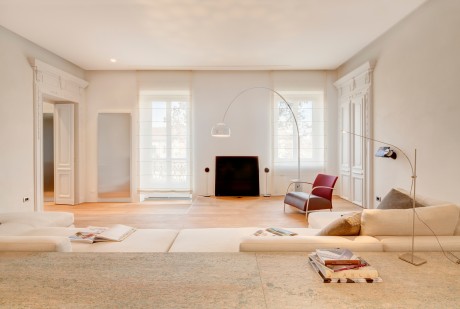
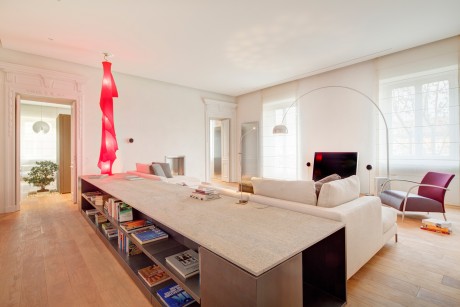
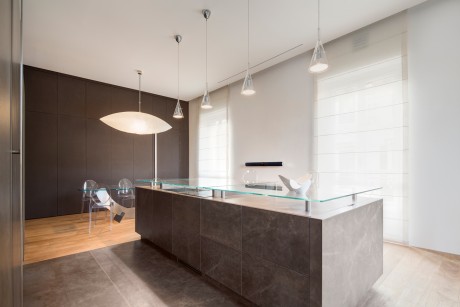
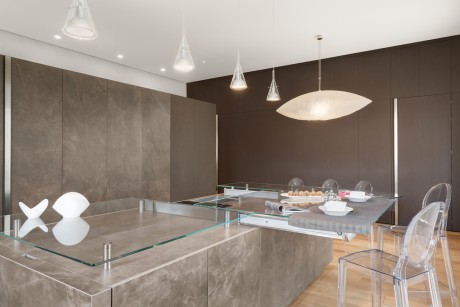
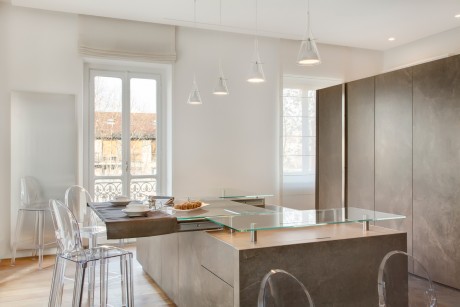
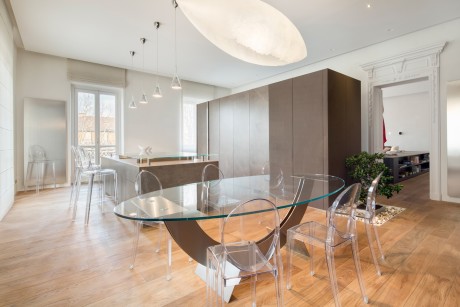
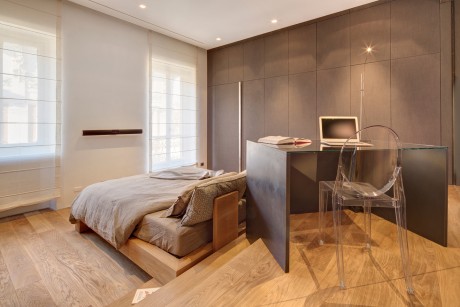
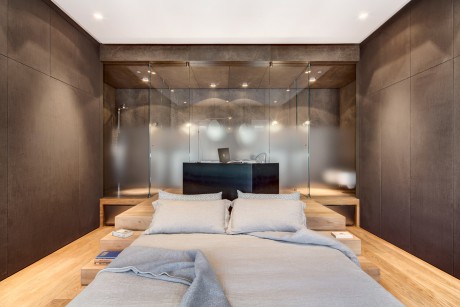
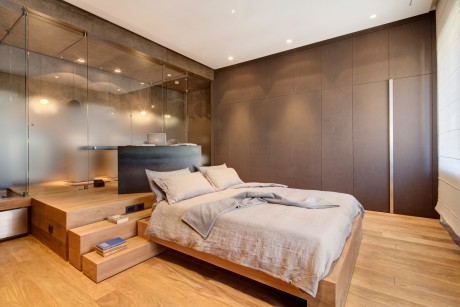
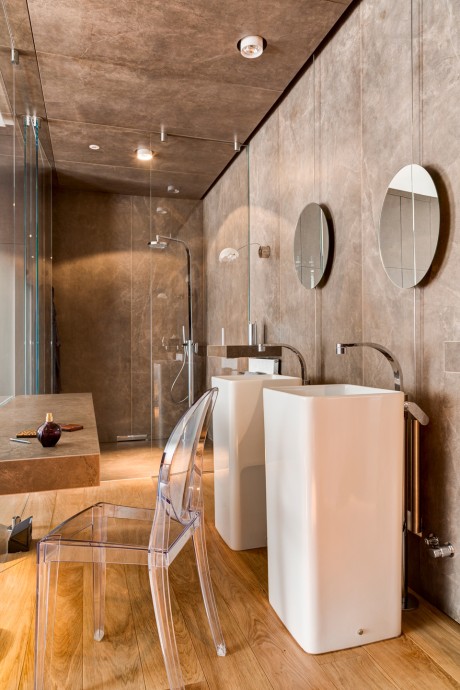
Description by Andrea Bella
We are in Italy, in the heart of an historical town: Turin.
This apartment is located in a palace of the early 1900.
In Italy the historic buildings represent a large percentage of existing buildings, for this reason the discipline of architecture has developed in depth the culture of restoration and recovery.
This is a theme absolutely fascinating, above all when you have the chance to join the historical themes to modern aspects of architecture and interior design.
The purpose of this project was the recovery of an apartment of 1720 sqft, using as much as possible the concepts of open-space setting.
These old structures present always rigid structural constraints that often restrict or affect the distribution choices during design.
The client wanted to keep some original aspects of the apartment to witness the historical period of the construction combining a project issues inspired by the modern concept of open-space.
The combination of the original architectural features of the building and the contemporary interior design concepts have constantly guided every design choice.
One of the ideas that inspired the whole project has been to equip the rooms of the necessary functions without making them directly perceptible, making less stiff the intended use of the rooms.
This goal has been pursued through an architecture alive, able to turn and follow the momentary needs of those who live there. It was imagined an architecture characterized by elements capable of transforming themselves, appear or be hidden from view.
Within each environment, the furnishings are therefore the real architecture of the intervention, in addition to the choices in distributional that led to the complete removal of any non-structural element within the environment.
Following the restructuring remained only 3 environments by 9 initials, plus a small bathroom for guests.
The challenge is often represented by the sensitivity and the ability to insert new solutions within ancient structures, always having to mediate with the presence of bulky structural constraints.
This apartment is spread over an area of about 1720 square feet, with environments almost 13 feet high. All environments are characterized by the presence of large exterior facing that illuminate the interior from the north and west.
The concept of open-space has inspired the design choices and guided the distribution solutions. Initially the surface was divided into 9 small environments, in addition to dark and narrow corridors positioned towards the inner part.
The project included the demolition of all the non-structural elements to create three large rooms in sequence, directly connected to each other, without corridors or lobbies.
Currently environments are only three, and every room is about 540 sqf, more than a small guest bathroom.
The sequence of the three environments begins with the living area, where is located the main entrance.
This environment is distributed on two different levels of floor, the lowest dedicated entrance, the higher one, dedicated to the conversation area.
From the entrance you can see a low bookcase about 16 ft long with elements made of iron corten and a top made of stone “Luserna”, a variety of local stone.
This library is realized of 6 extractable elements that hold the books on the front, and hide additional books or objects on the back.
Through two steps positioned in origin within the bearing wall, you can access the central environment, which houses the main functions of the apartment.
The steps, distinguished by the presence of original decorative features restored, represent one of the bonds preserved to highlight the continuity between the the contemporary age and the origin of the building. These elements therefore offer a clear key to identify the original historical context.
The Kitchen and more …
The central room is the heart of the apartment. The shades of colors move gradually from very light colors of the living room to the darker colors prevalent in the last environment.
In this central space are placed a large wall consisting of closets lined with brown fabric, a central island for the kitchen, and the dining table specially designed and made of steel and glass.
The central island is characterized by the possibility to completely hide any element that invokes its function. A special sliding glass top allows you to hide the sink, hob, the hood and the tap, which can retract within the island.
The top extract can instead be used as a table for a quick meal or breakfast.
Behind the island a block of mobile medium height containing a retractable laundry as well as numerous closets, the fridge, the column ovens and kitchen pantry.
The kitchen furniture are coated with a special ceramic only 3.5 mm thick, resistant to any liquid and easily washable.
Master Bedroom
This is the last of the three rooms of the apartment. In this environment is placed the sleeping and relaxing.
In order to comply with a distribution inspired by the concept of open space, have been adopted some useful solutions to ensure a minimum of privacy in the bathroom.
The transparent wall which delimits the bathroom behind the bed has been designed with special crystals that allow natural light to penetrate while blocking the view in the central part of the crystal.
