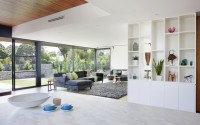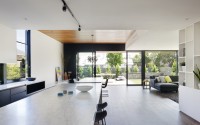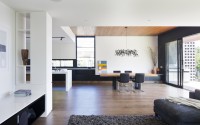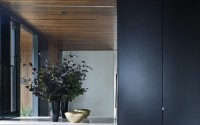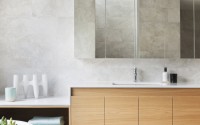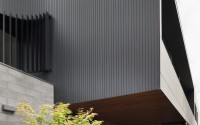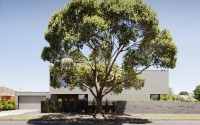The Corner by Bower Architecture
Located in Melbourne, Australia, this contemporary two-storey residence was designed in 2014 by Bower Architecture.







Description by Bower Architecture
A new 4 bedroom house of approximately 450 sqm on a corner site in a prime bayside location. Outdoor private open space has been concentrated to the front of the site, surrounded by living areas, landscaping and a perimeter wall to the street. The form of the building is separated between ground floor living volumes which intersect with bedrooms at the first floor. The gentle curves and play of materials at the first floor create an elegant sculptural expression to the street and interiors are bathed in natural light and abundant cross ventilation.
Photography by Shannon McGrath
- by Matt Watts
