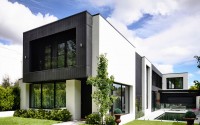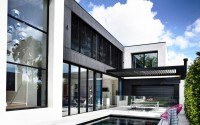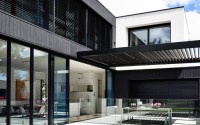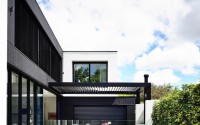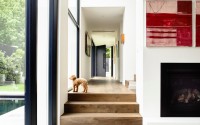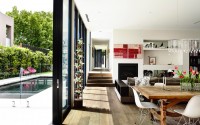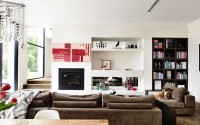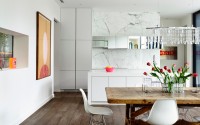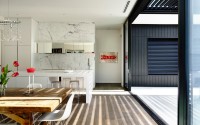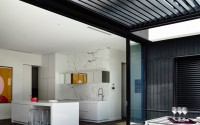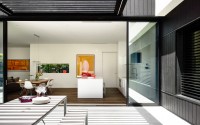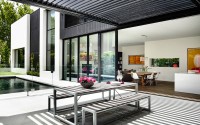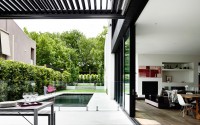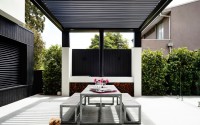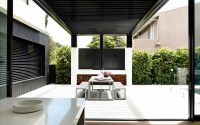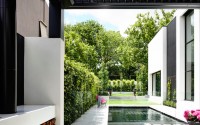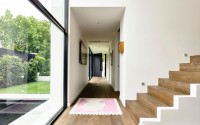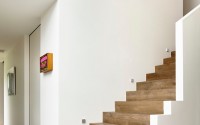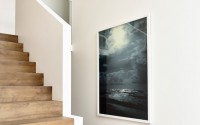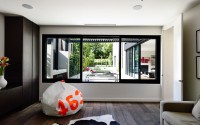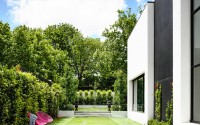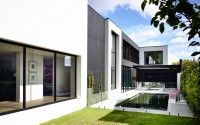Kew House by Amber Hope Design
Designed by Amber Hope Design, this modern single family residence is situated in Melbourne, Australia.

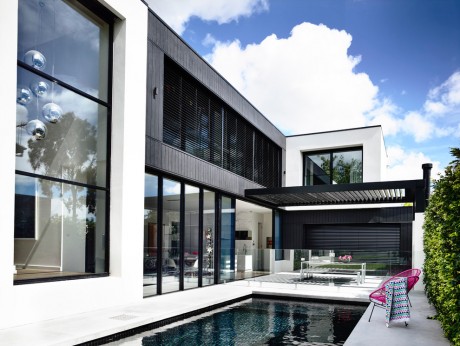
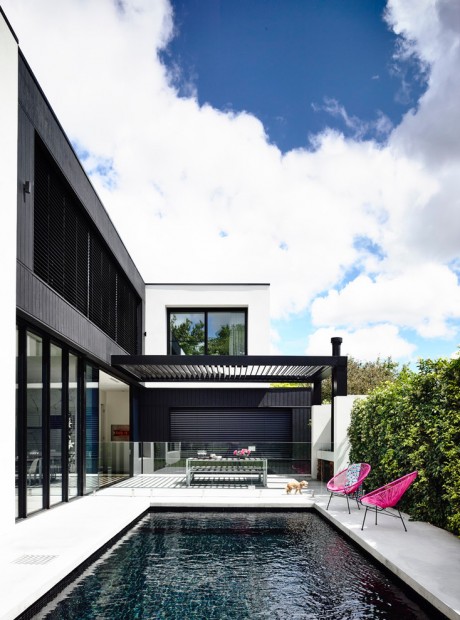
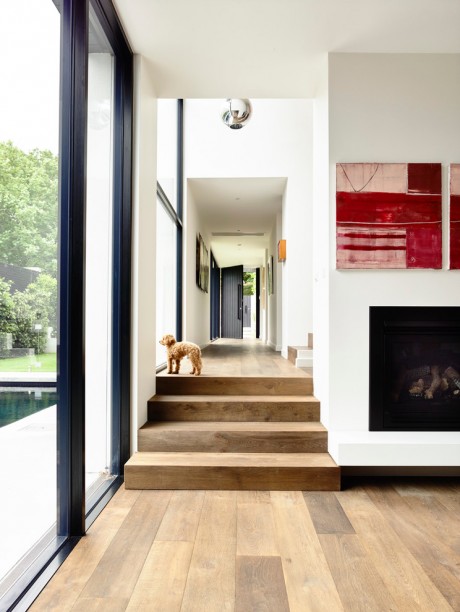
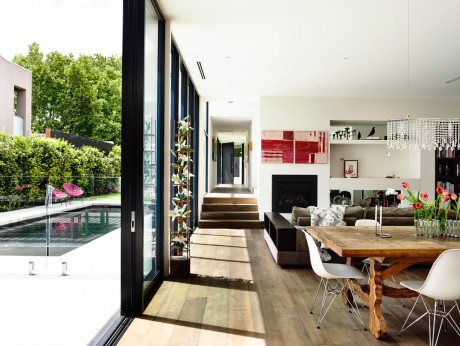
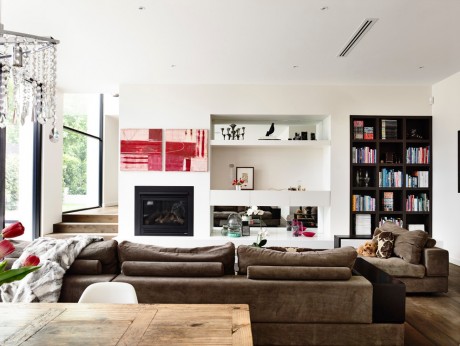
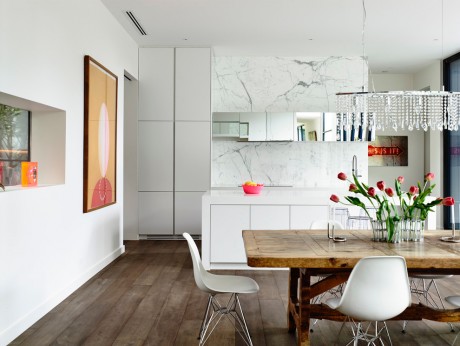
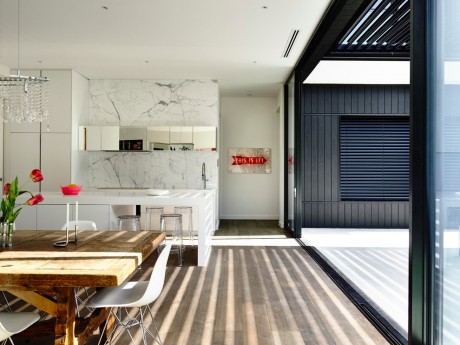
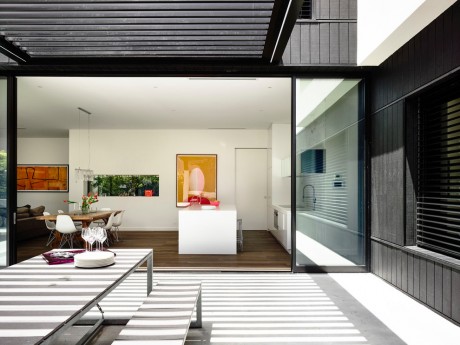
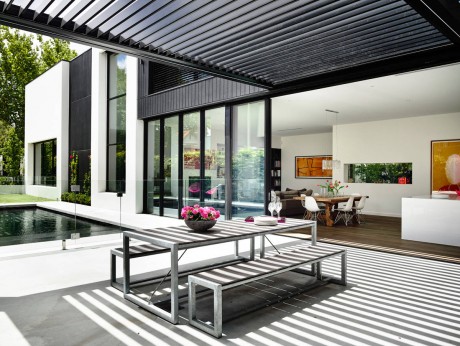
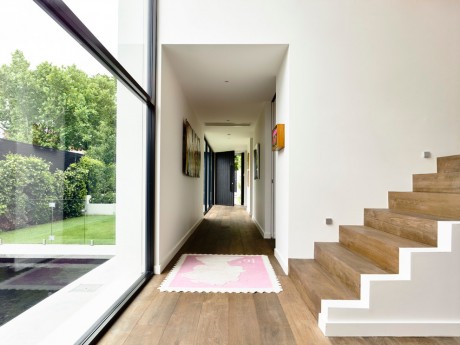
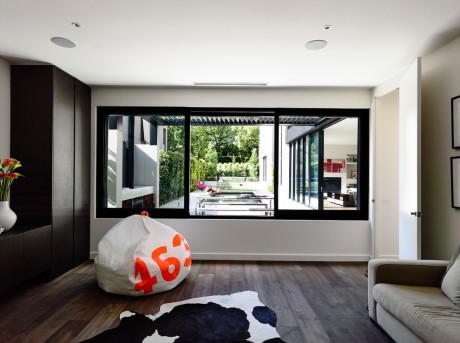
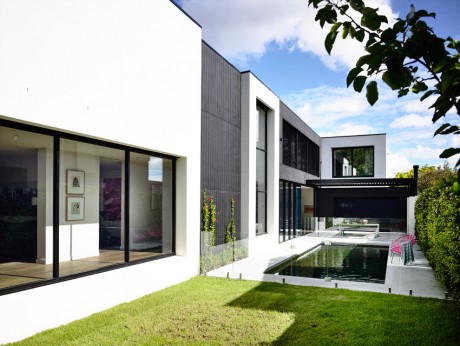
Description by Amber Hope Design
Located in one of Kews finest streets, the challenge with this site was its location on the South side of the street, along with a significant slope from front to back.
The new house has been designed and orientated in such a way that the backyard now has a North West orientation. Building the house along the laneway has allowed vehicle access directly off the lane, eliminating the need for garaging at the front of the property thereby enabling more land be allocated to private open space.
The modern facade is made up of a series of black and white boxes framing windows and creating deep recesses for internal and external use. An extensive use of glass facing the large terrace, pool and grass area enables all rooms to be visually connected to the garden.
Photography courtesy of Amber Hope Design
- by Matt Watts