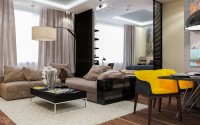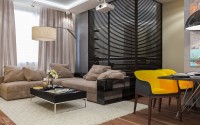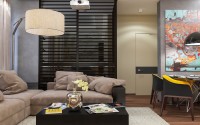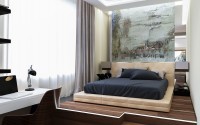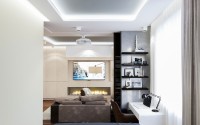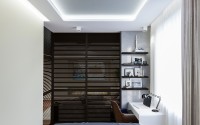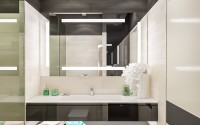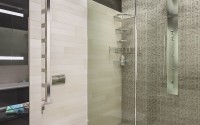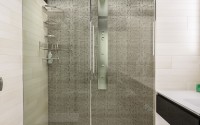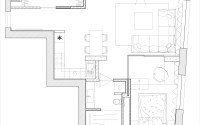Contemporary Apartment by Interierium
Designed by Elena Vasilchuk and Ivan Ureka of Interierium, this contemporary 595 sq ft apartment is located in Moscow, Russia.

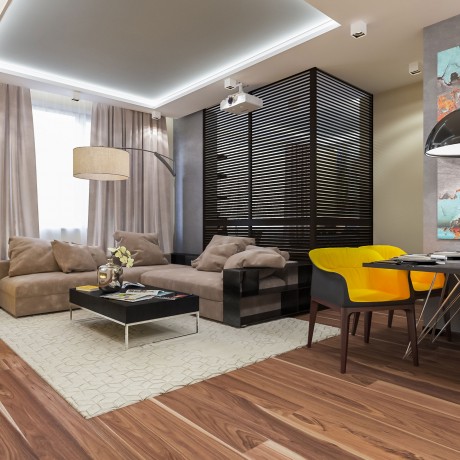
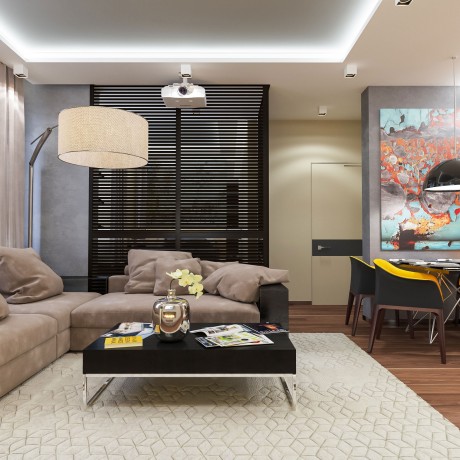
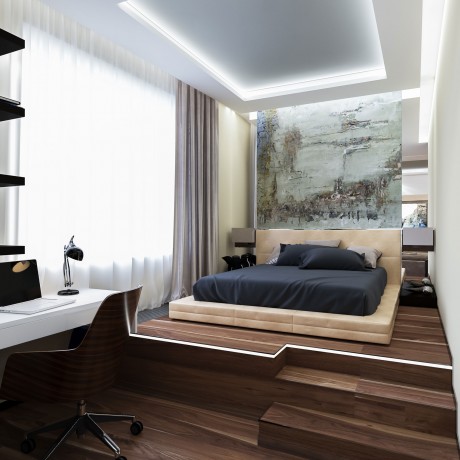
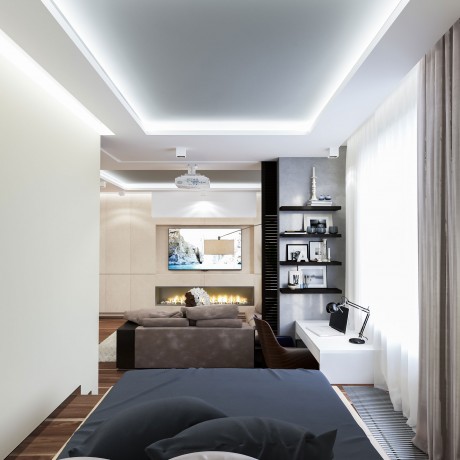
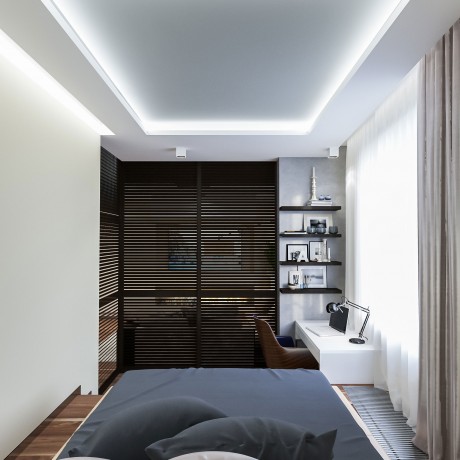
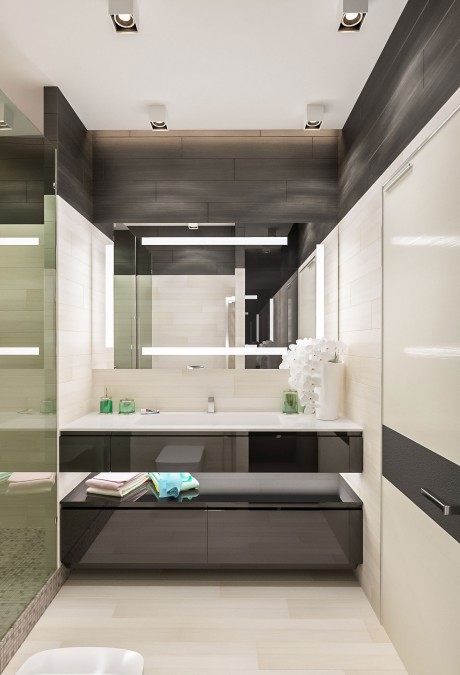

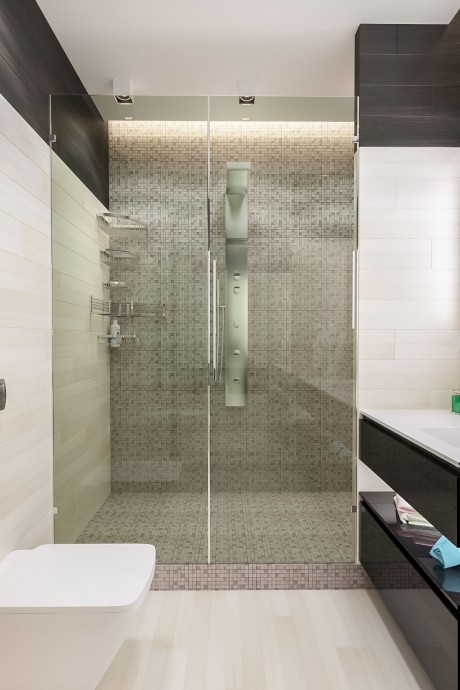
Description by Interierium
Located on the 21th floor of an apartment building in Moscow, this contemporary crib with a strong character was designed by architects of the design-studio Interierium Elena Vasilchuk and Ivan Ureka.
For this project, architects have re-planned the layout of a 55 square-meter (595 square-foot) apartment, maximizing its efficiency.
They have moved kitchen to the hall area, placing bedroom of full value in place of former kitchen. If desired, the bedroom area can be attached to open space consisting of living room with home theater, kitchen and dining.
To save space, the bed in the bedroom is set into the podium. It is equipped with a special drawer for long-term storage.
In addition, the design allows you to enjoy the magnificent view from the window (the apartment is located on one of the upper floors of the house). The young man, who lives in the apartment, working in the field of IT.
He’s crazy about modern technology, he prefers high-quality sound and video, so the apartment is equipped with the smart home system.
It allows to easily adjust the lighting mood, music effects, room temperature in different zones of the apartment. This interior is interesting not only because of its re-planning and technical equipment. It attracts attention by finishing materials used and a bold color scheme.
Designers have combined in one interior slate, concrete, travertine and wood. The combination of these materials makes an apartment cozy and warm.
Photography courtesy of Interierium
- by Matt Watts