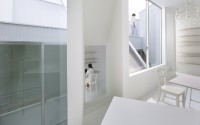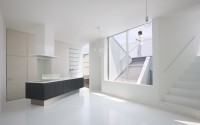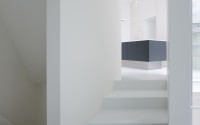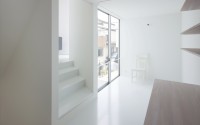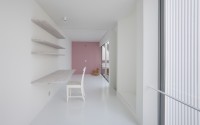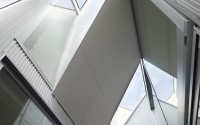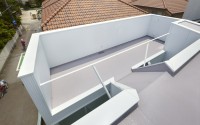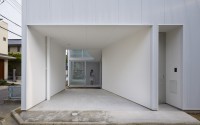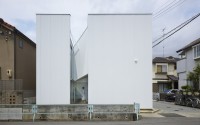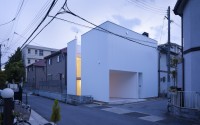Slice of the City by Alphaville Architects
This minimalist single family residence situated in Nishinomiya city, Japan, was designed in 2012 by Alphaville Architects.

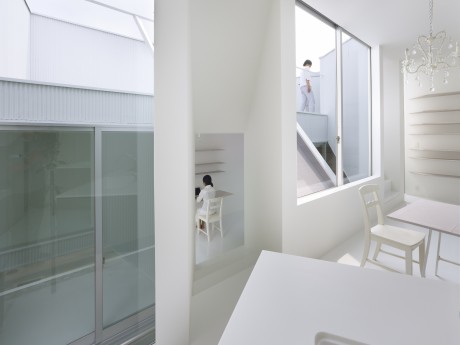
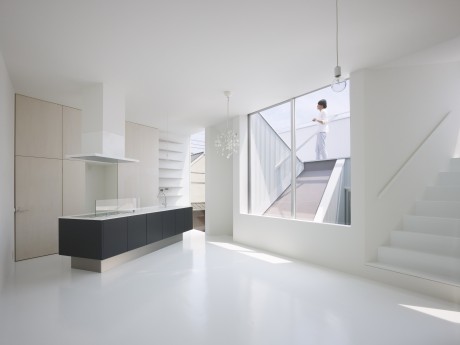
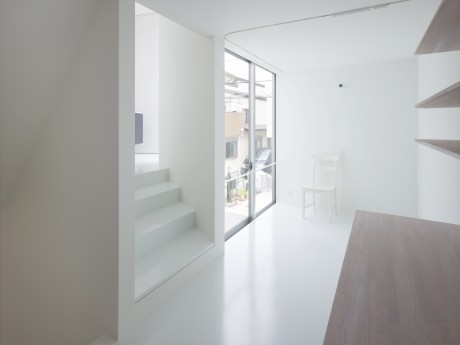
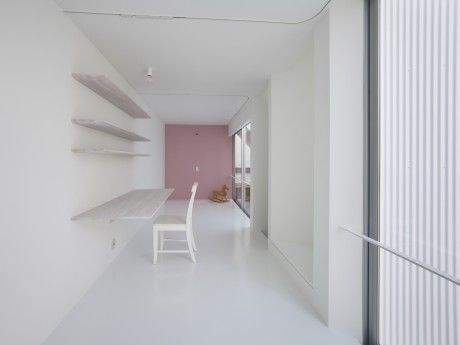
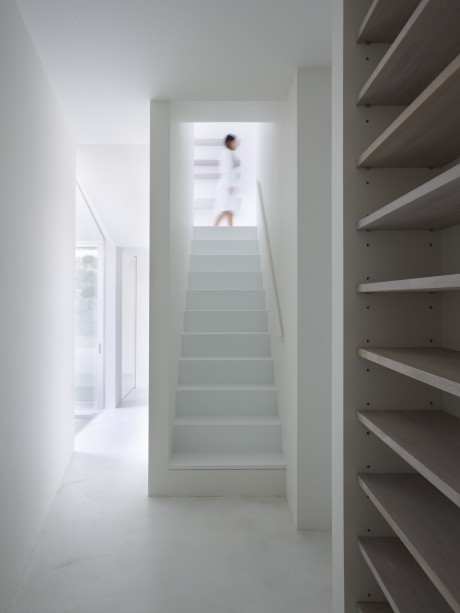
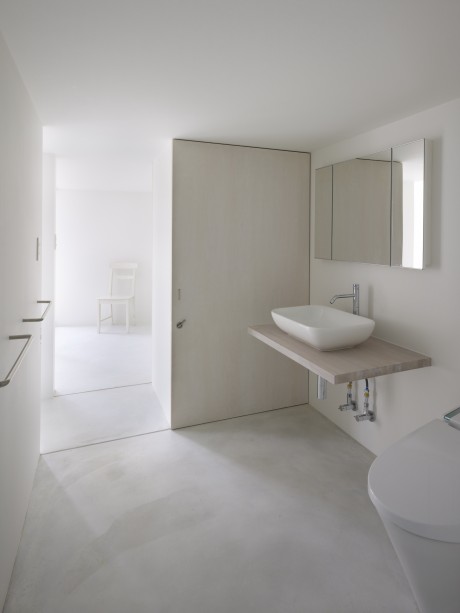
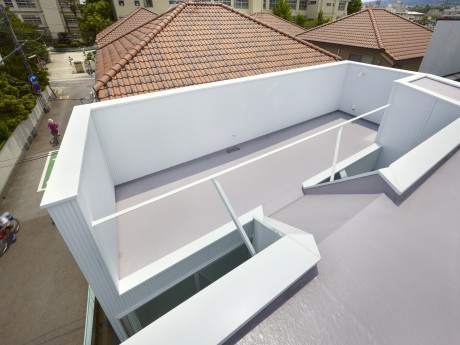
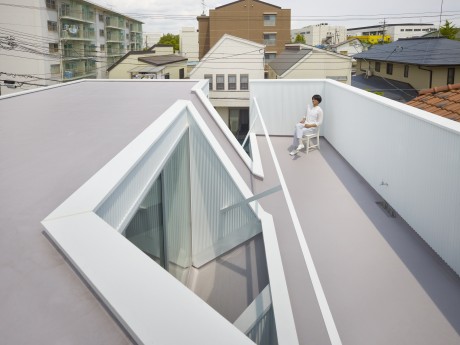
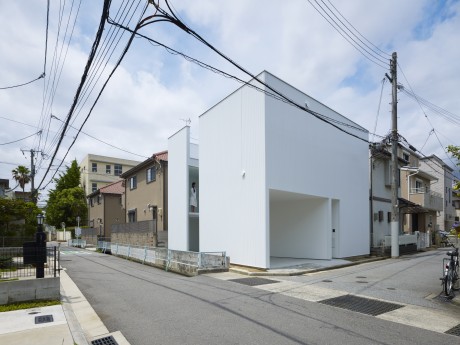
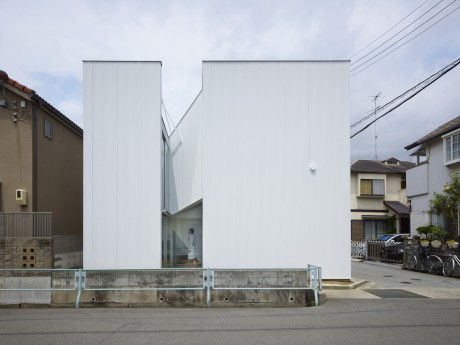
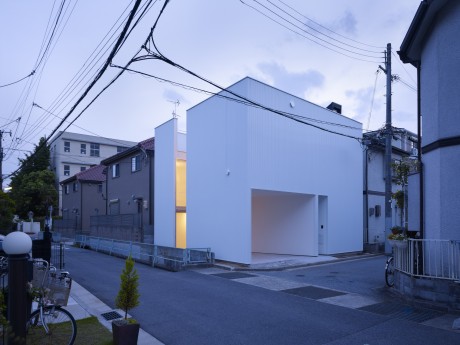
Description by Alphaville Architects
Nishinomiya city is located between Osaka and Kobe. The site is fifteen minutes walk from the station in a residential district where the same size plots align. Since there is a district ordinance to order 50 centimeters set back from plot lines, there is about one-meter width space between houses. Every house fixes windows there, but curtains are shut, anxious about neighbors’ eyes. In the half-baked crowed town, we considered what is comfortable sense of connection to the city through daylighting.
In this project, we made a narrow and long void by dividing the house into two buildings on the north and the south. As void is facing the east and the west direction, it is possible to take in light from the south side. Air is not stagnant, because it is connected to the surrounding open space
Natural light, wind, greenery and the state of the city is connected to each other vertically, horizontally and diagonally in the open space and can be enjoyed of the variously changing shape through all windows
We hope to make a buffer zone that is able to have diverse and complicated relation to the city by giving order to conditions of a residence such as use, access and performance, shuffling them with issues brought outside of a residence such as natural elements and privacy and editing them three-dimensionally in the slit-shaped open space.
Photography by Toshiyuki Yano
- by Matt Watts
