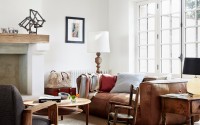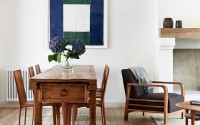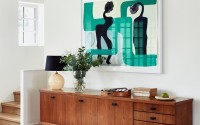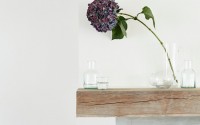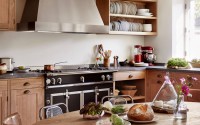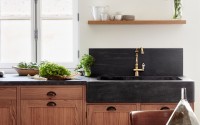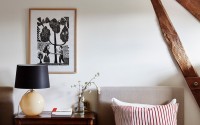Normandy 2 by A+B KASHA Designs
Charming residence designed by A+B KASHA Designs, located in Normandy, France.

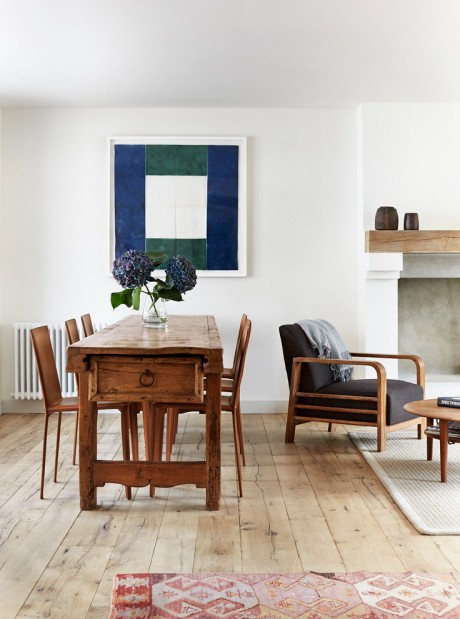
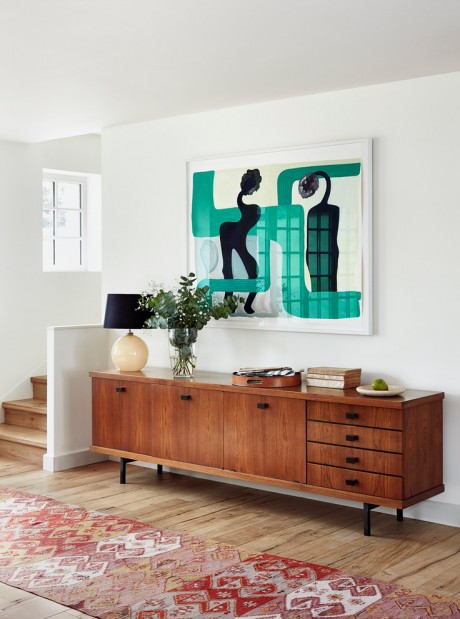
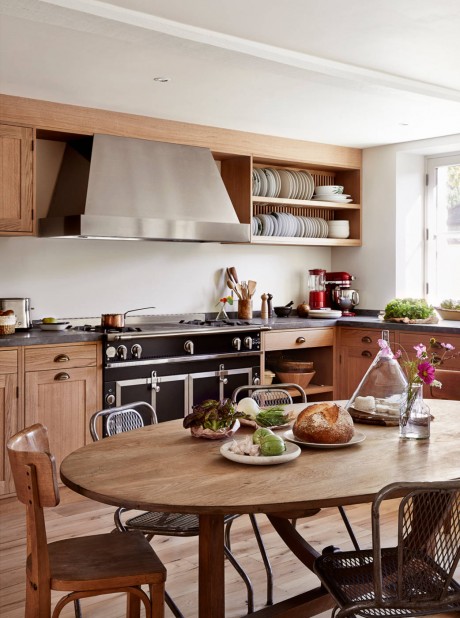
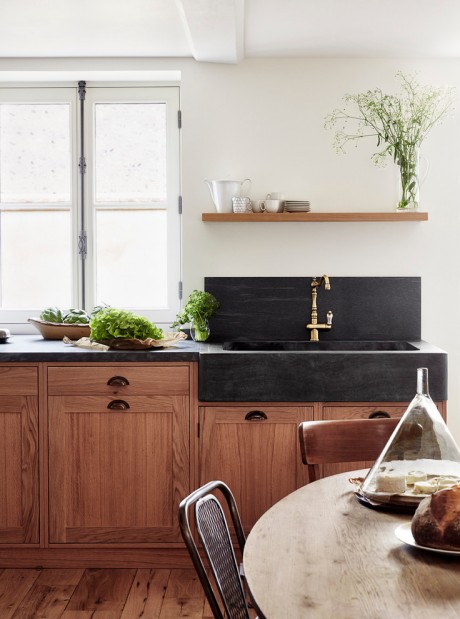
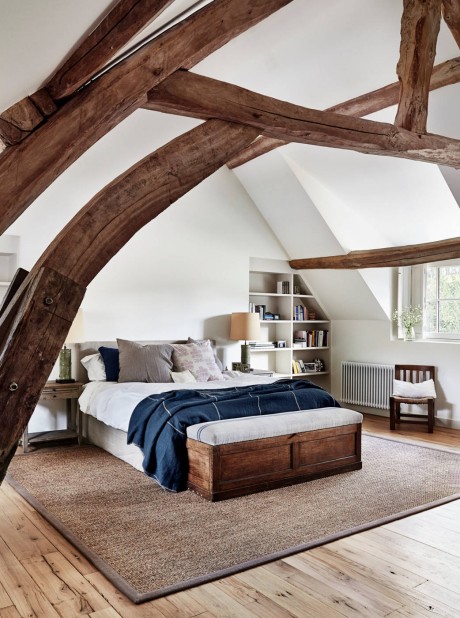
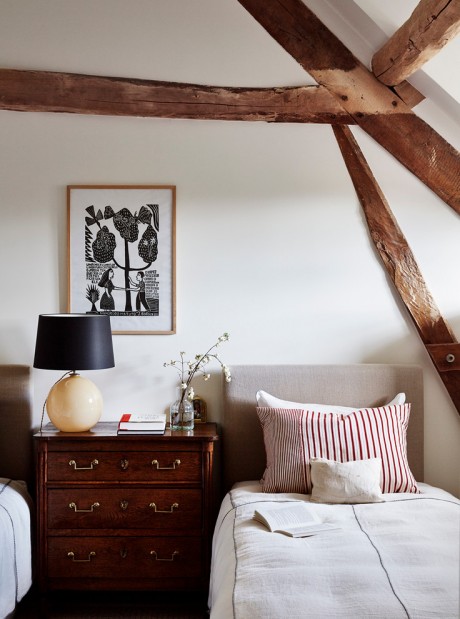
Description by A+B KASHA Designs
Nestled in the Eure Valley of the Normandy countryside, this charming property has been completely renovated for comfortable family living, boasting a converted barn and large garage.
A large and beautiful, custom wood kitchen – flanked by two living rooms – is the heart of the main house. Wide plank-wood floors run throughout the house, giving the space a lovely warmth. The master bedroom suite – a converted barn – is the most impressive room in the house. Its original wooden beams frame the high ceiling like a large-scale sculpture. A second house on the property houses additional guest rooms, a laundry room, bike room and garage.
Photography by Idha Lindhag
- by Matt Watts