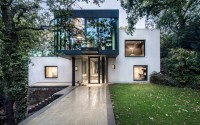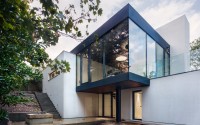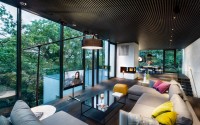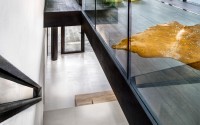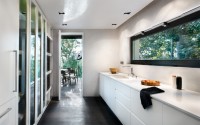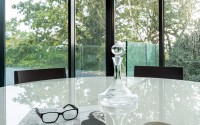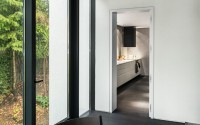Madeira House by RADO ILIEV . DESIGN
Completely redesigned by Rado Iliev, this contemporary two-storey residence is situated in London, United Kingdom.

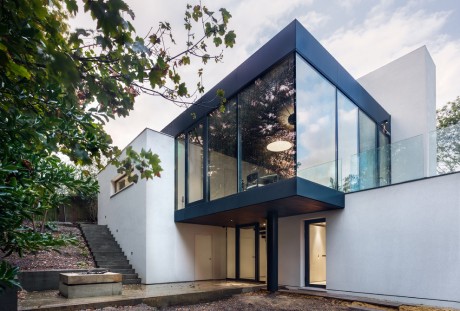
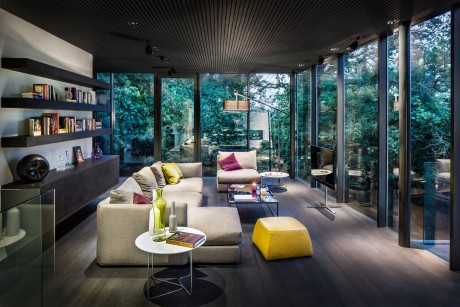
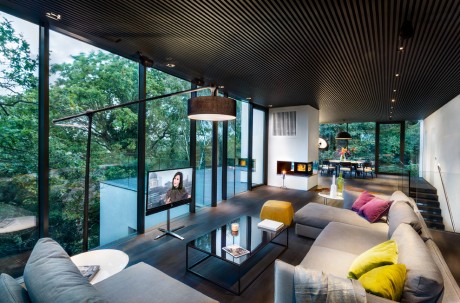
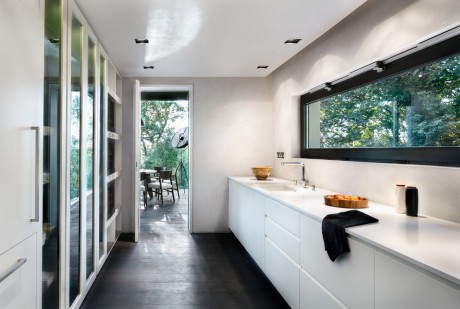
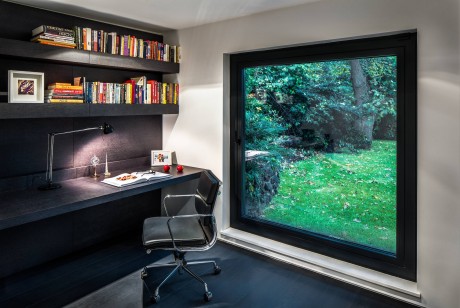
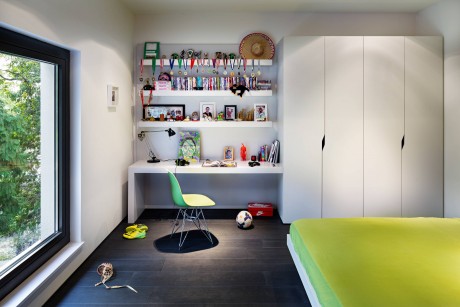
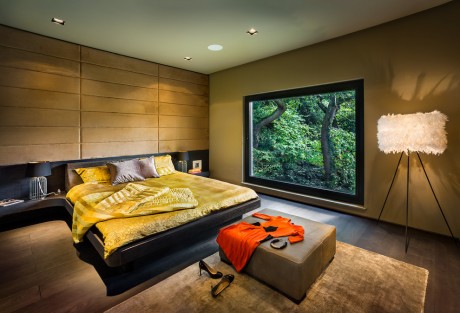
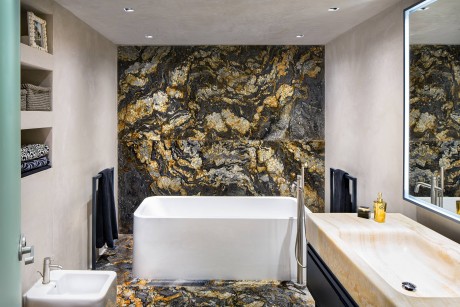
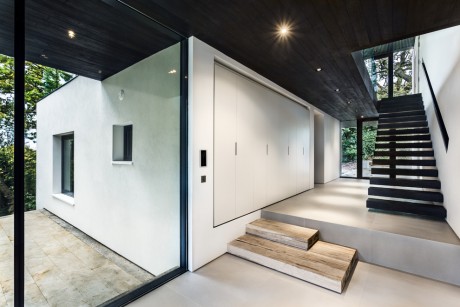
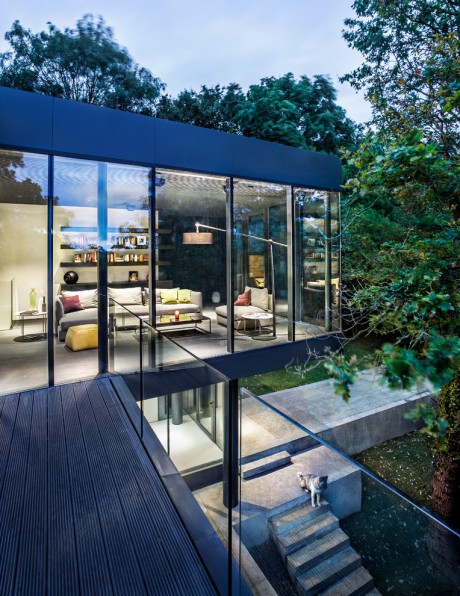
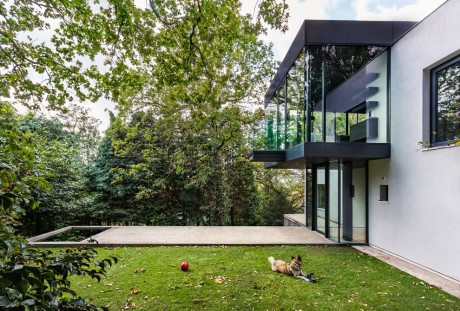
Description by RADO ILIEV . DESIGN
The goal here was to update and extent an existing house and turn it into a larger contemporary home. The updated house needed to be better integrated but also permeable and better engaged with the plot and surrounding greenery.
The new design splits the existing form into two simple volumes to east and west and provides a passage/lobby through linking the north and south parts of the garden. Added as a third living room volume on top of the existing terrace.
Existing and added volumes are noted by the contrasting materiality and transparency. Upper level living room glazing reflects the surrounding trees and it is absorbed by the greenery.
Geometry of the house is true to the compass directions. Water and fire elements at both levels aim to balance the areas feel. North and West – fire, South and East – water.
Photography by Assen Emilov
- by Matt Watts