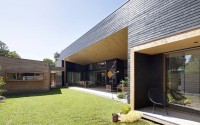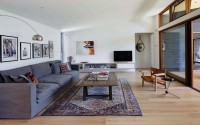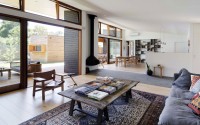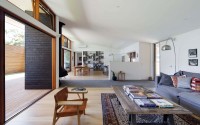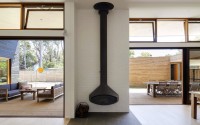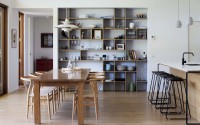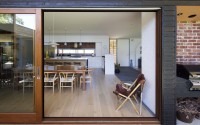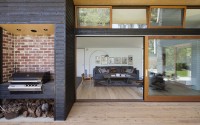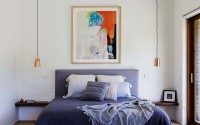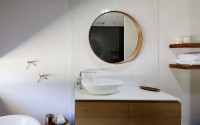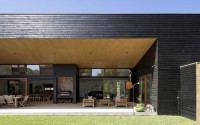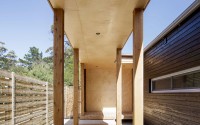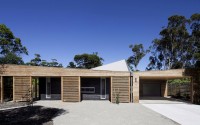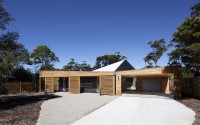Somers House One by Adrian Bonomi
Designed in 2015 by Adrian Bonomi, this inspiring single family residence is located in Victoria, Australia.


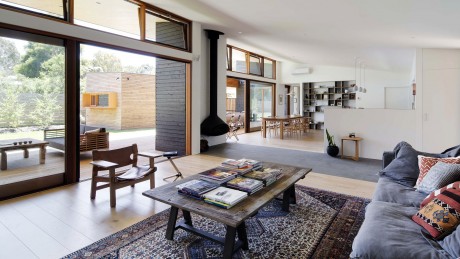
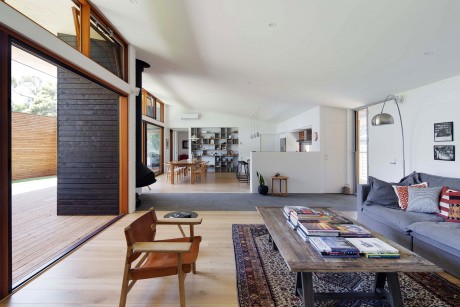
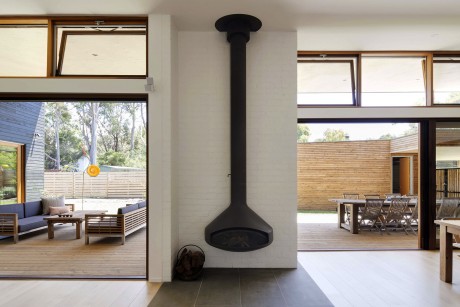
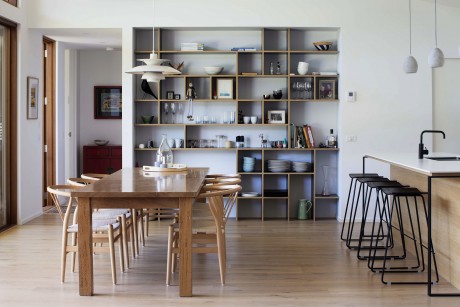
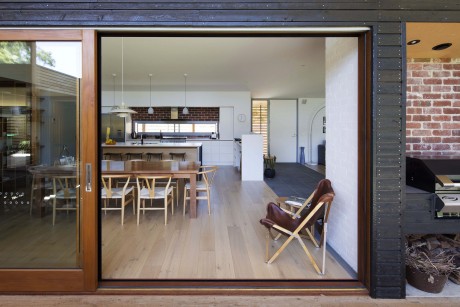
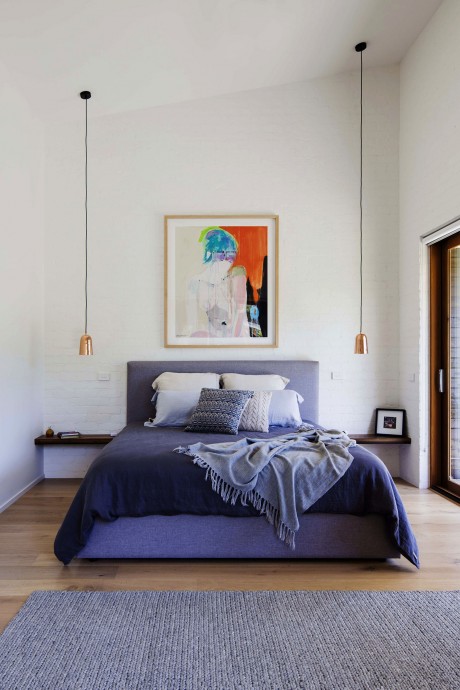
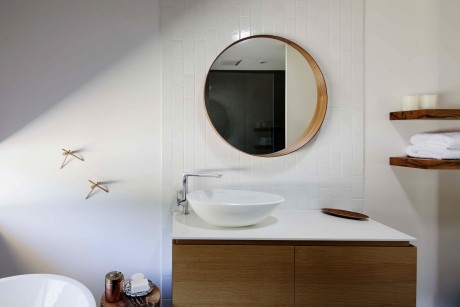
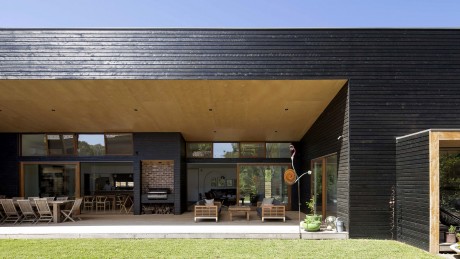

Description by Adrian Bonomi
A compact, living and breathing house. A central living zone connected to a large north-facing verandah. Blur the line between a courtyard house and a traditional Australian verandah. A private house, accessible to friends and family with the back door working as front. Natural materials – timber cladding, plywood, cedar doors and internally recycled painted brick and stone. The large verandah to get the most out of outdoor living in colder months. Ample shade during the hottest months. Reverse brick veneer construction and a carefully crafted passive solar envelope for a very comfortable living environment. The heating and cooling systems are rarely used. A house for the beautiful contrasts of Victorian climate.
Photography by Benjamin Hosking
- by Matt Watts