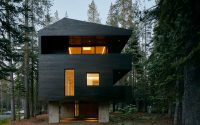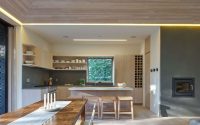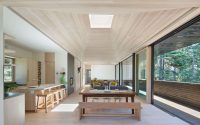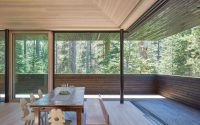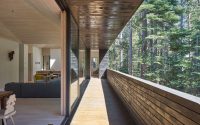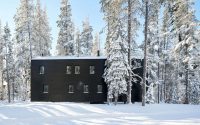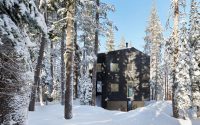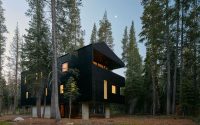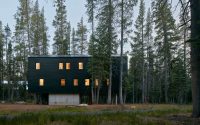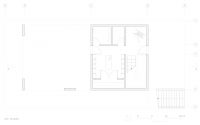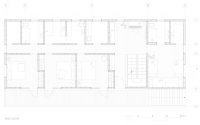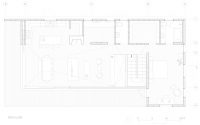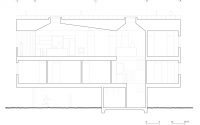Troll Hus by Mork Ulnes Architects
Located in Placer County, California, this alpine chalet was designed in 2015 by Mork Ulnes Architects.

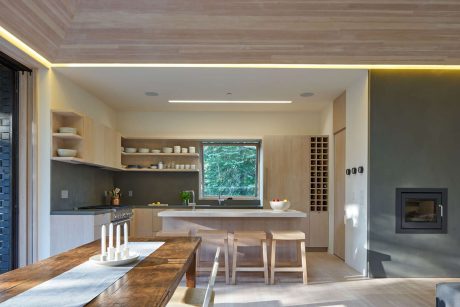
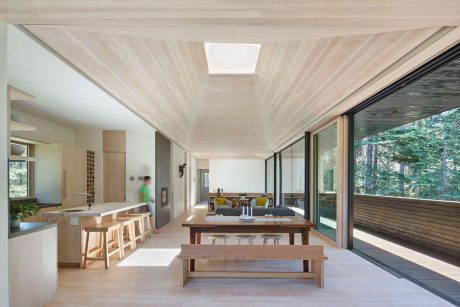
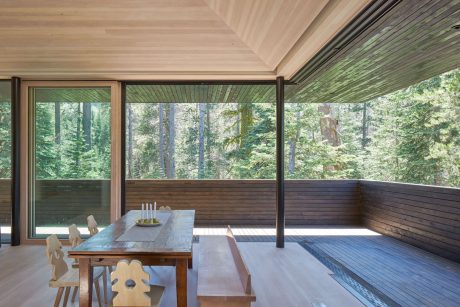

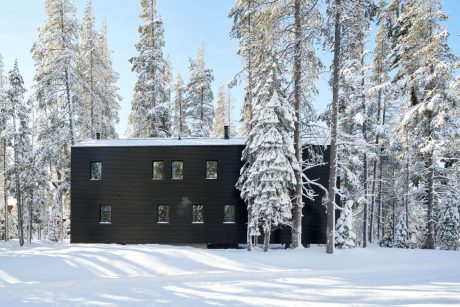
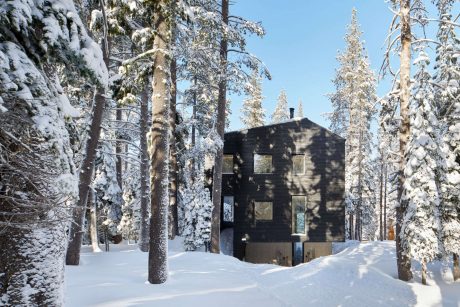
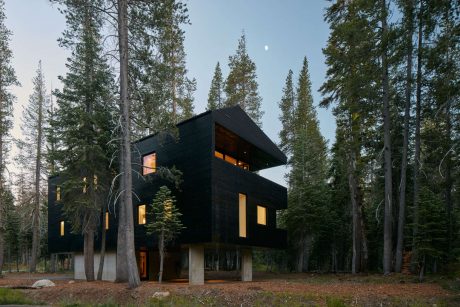
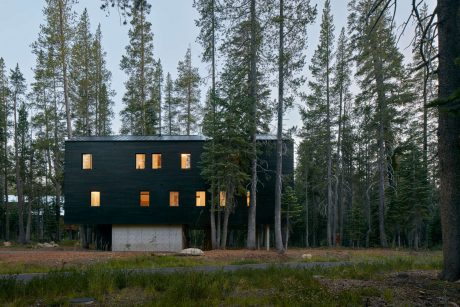
Description by Mork Ulnes Architects
The essential diagram is straightforward: take the alpine chalet building type and lift it onto a concrete plinth to protect it from the snow. Located at an elevation of 6,800 feet, the building needs to withstand extreme snowfall that can exceed 800 inches. The residence’s positioning on-site, however, is more nuanced. Influenced by prevailing wind-drift direction and other climatic factors, the orientation shields the building from the street and directs views to a private stream and forest beyond. Living spaces are arranged along the open, south-facing facade to maximize solar exposure. The shaded northern face contains utility rooms where small punched windows draw in indirect northern light but minimize heat loss. Tar-treated wood siding recedes among the tree trunks of this wooded site, and at dusk the interior finished with minimally treated fir glows warm through the windows.
- by Matt Watts