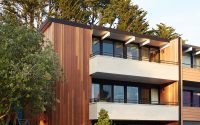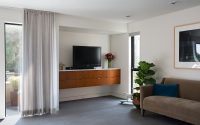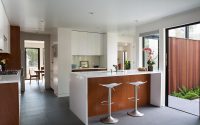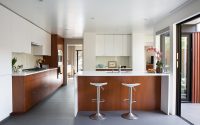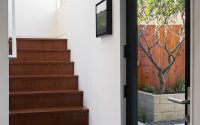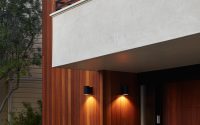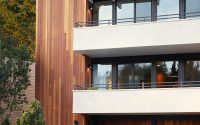Eichler Remodel by Klopf Architecture
Located in San Francisco, California, this three-storey residence was completely redesigned in 2015 by Klopf Architecture.

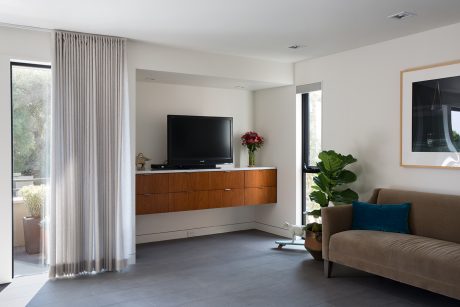
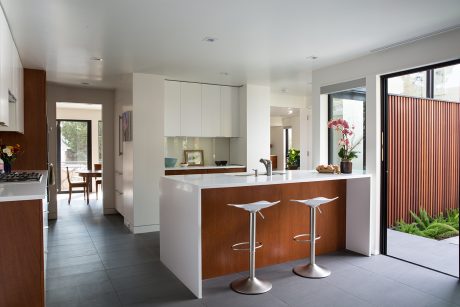
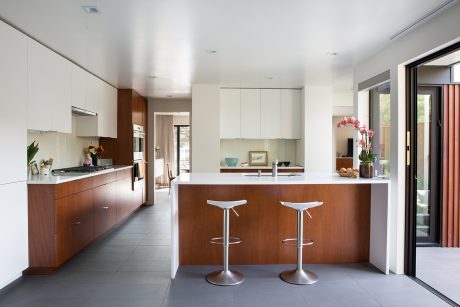
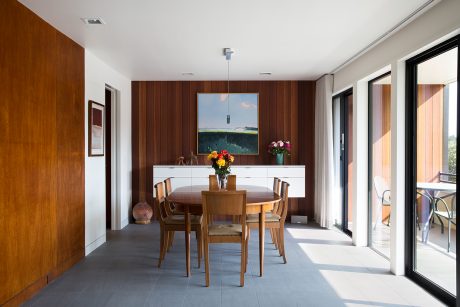
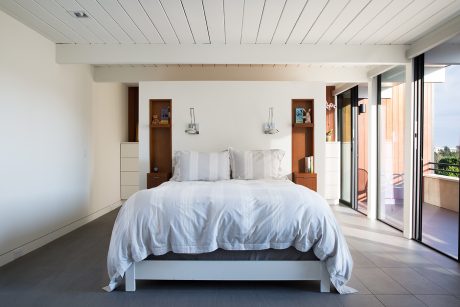
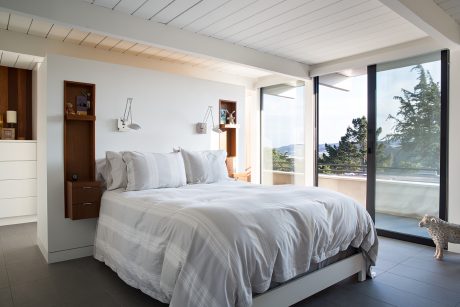
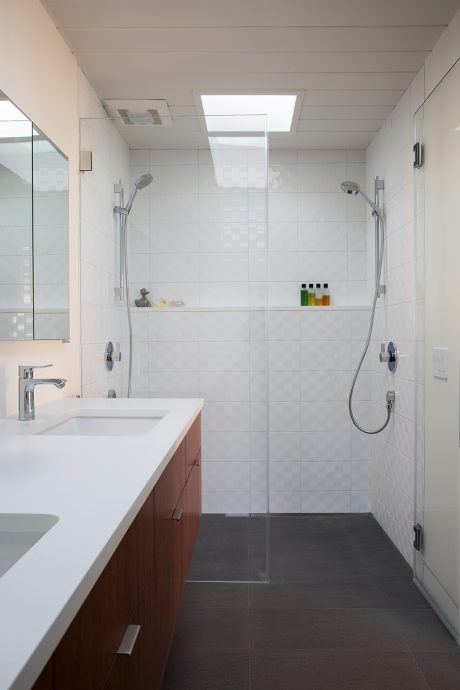
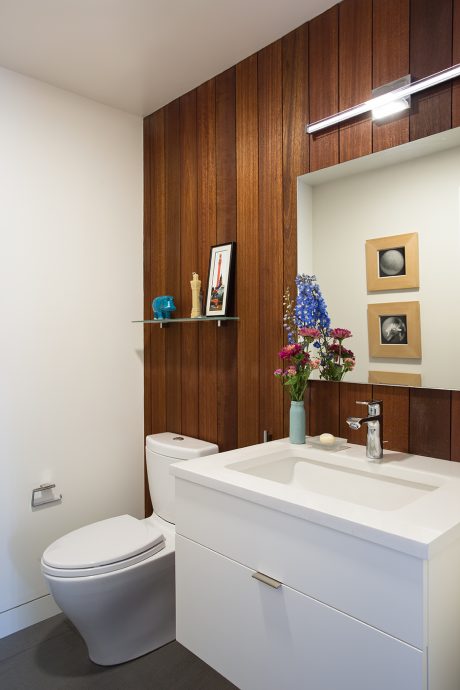
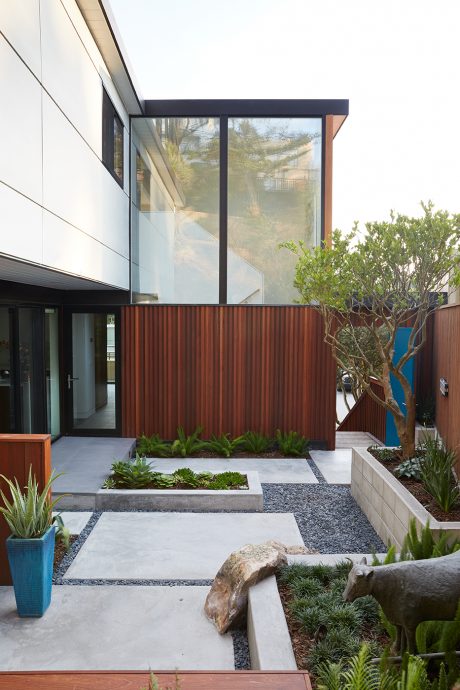
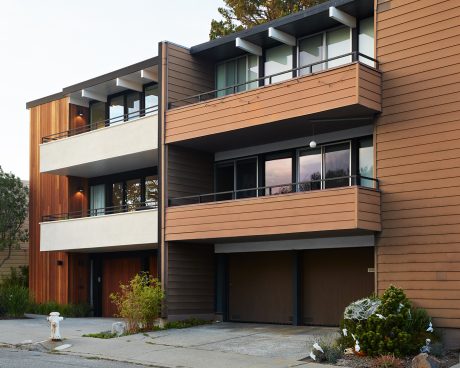
Description by Klopf Architecture
The owners came to Klopf Architecture with a clear vision: Create a brighter home with clean lines and visual surprises – but that enhances the Eichler vernacular – that blurs the boundaries between inside and outside and supports “modern living”.
Renovating a 1962 Eichler home into a contemporary, higher-quality home required more than a few changes. However, love of the Eichler style and respect for the house’s history required keeping many elements. Klopf Architecture partnered with the owners of this Eichler home in San Francisco’s Diamond Heights to balance these two competing desires while significantly updating their 2-story courtyard home on a hill.
Appropriate to the style of the house, the owners have a clean, minimal aesthetic – free of clutter but filled with carefully placed art and whimsical collectibles. With white walls, warm mahogany and rich grays throughout, the home is bathed in light and feels both elegant and welcoming.
Photography by Mariko Reed
- by Matt Watts