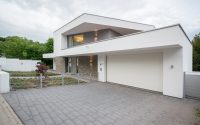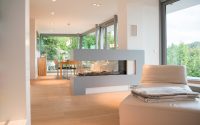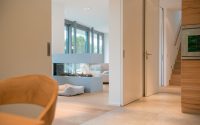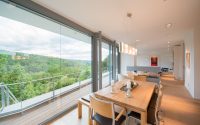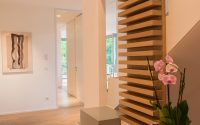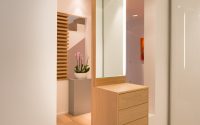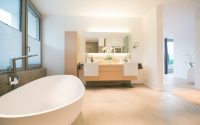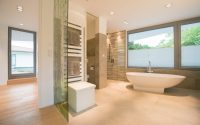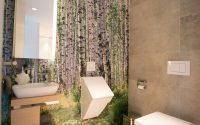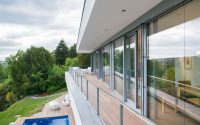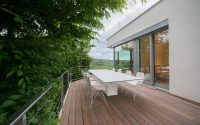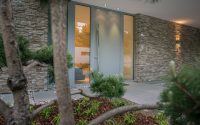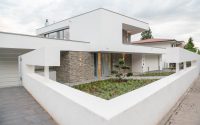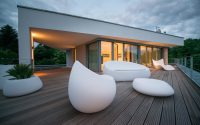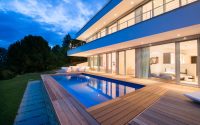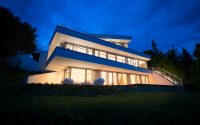House in Pforzheim by flow.studio
Situated on a hillside in Pforzheim, Germany, this modern single family house was designed by flow.studio.











Description by flow.studio
The modern residential builiding is situated on a hillside in Pforzheim (Germany). The elevated position generates a magnificent panoramic view. This is why the hillside frontage is generously vitrified with room-high elements. The superimposed storeys are screwed against each other in order to adjust optimally to the sun and the panoramic view. Expressive overhangs are giving a sculptural character to the building. The front view of the building is designed with a material mix: the natural stone elements around the front door are creating a harmonic combination with the modern architecture.
The family enters the building on the main floor (street level) by a individually designed entrance hall with a wardrobe as a cabinet work. The sections Cooking/Dining/Living are arranged in a open structure to the hillside. In the center of the living area a individually designed fireplace can be found. The interior is completed by a horizontal bookshelf system (hansheinze.com). The lavatory on the main floor is decorated with a photo wall, showing a birch wood forest.
The parent’s bedrooms are located on the the upper floor with a impressive roof terrace. The childrens space is situated downstairs (garden level) with 3 rooms and a additional Guest Suite. The childrens have direct access to the hillside pool terrace.
Photography by Eric Kemnitz
- by Matt Watts