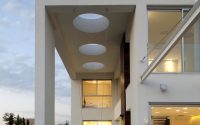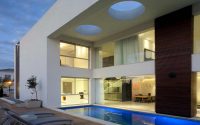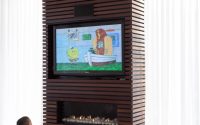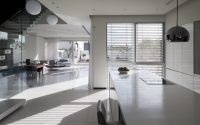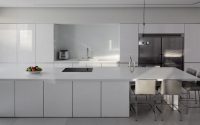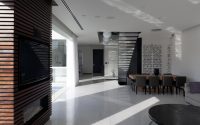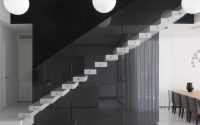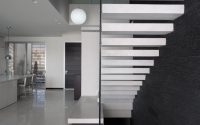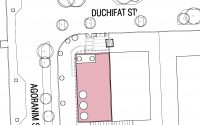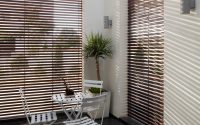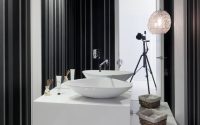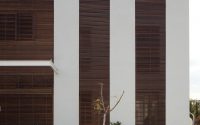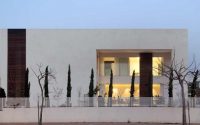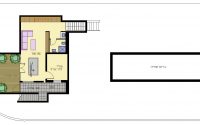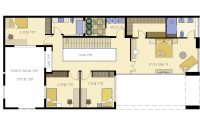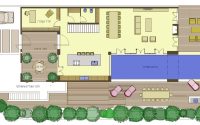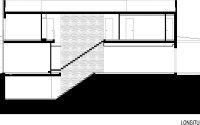House in Savyon by Dan & Hila Israelevitz Architects
House in Savyon is a contemporary two-family residence located in Israel, designed in 2016 by Dan & Hila Israelevitz Architects.









About House in Savyon
Innovative Architectural Design
Architects Hila and Danny Israelevitz masterminded a home in Savyon, Israel, that gradually reveals its features. Initially, they sketched a modern, open-plan design that catered to a family’s daily needs and lifestyle. The resulting structure cleverly connects the indoors with the outdoors and varies its atmosphere from one space to another.
Strategic Layout and Unique Features
The home unfolds over two stories, featuring a discreet, sealed front façade enhanced with vertical concrete “belts” and horizontal cedar lattices. A series of broad steps (stairs) leads visitors through an unexpected outdoor area before entering the main interior. This innovative layout utilizes the space near the street, typically overlooked in residential design, transforming it into a refreshing patio that offers a serene spot for morning relaxation.
Seamless Integration of Interior and Exterior
Upon entering the real door, visitors transition from a cozy wooden enclave to an expansive, airy living space defined by large windows. These windows not only offer a view of the covered swimming pool, which nearly touches the living area, but also mark a shift from the exterior’s reserved appearance to an inviting openness. The pool area features concrete beams with large, round openings that cast captivating light patterns, enhancing the enchanting ambiance.
Minimalistic Interior with Dramatic Accents
The ground floor serves as the communal area, adorned with white quartz tiles (with a silky finish), and ceilings that seem to float above sunken, black-painted baseboards. A striking contrast is the black grooved stone wall, which reaches from the basement to the upper ceiling, guiding movement through the staircase that connects all three floors. The design not only focuses on aesthetic appeal but also fosters a sense of connectivity between different house levels and sections.
Detail-Oriented Design for Enhanced Living Experience
Lighting plays a crucial role throughout the home, from recessed lights that blend into the architectural elements to hanging fixtures that emphasize verticality. The staircase beside the stone wall features a glass divider, maintaining a clean look with minimal fittings. This transparency extends to the upper floor, where the bedrooms are arranged to maximize views of the garden and pool, creating a continuous visual flow that reflects the home’s overall theme of connectivity. The living area’s exit to the garden introduces a wooden deck, providing a luxurious outdoor living space that visually and physically connects with the pool and interior spaces.
Through meticulous planning and a focus on seamless transitions, architects Israelevitz have crafted a home that not only meets the functional needs of its inhabitants but also enhances their everyday experiences through thoughtful design and cohesive elements.
Photography by Elad Sarig
Visit Dan & Hila Israelevitz Architects
- by Matt Watts