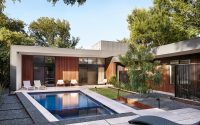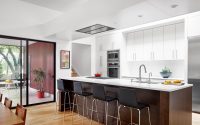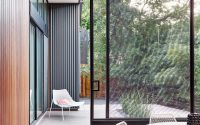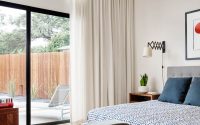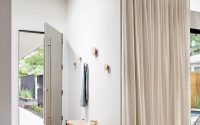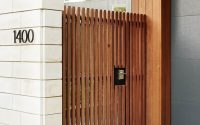House in South Lamar by JGB Custom Homes
House in South Lamar is an inspiring midcentury single family residence located in Texas, designed by JGB Custom Homes.







About House in South Lamar
Welcome to the House in South Lamar, a remarkable example of mid-century architecture reimagined for modern living. Designed by JGB Custom Homes and situated in the vibrant area of Austin, Texas, this house combines sleek lines and open spaces in a suburban setting.
Seamless Indoor-Outdoor Living
As we step outside, the thoughtful layout is immediately apparent. The spacious backyard features a neat, rectangular pool bordered by a crisp patio area, ideal for relaxing under the broad Texas sky. The outdoor lounge area is framed by lush greenery and mature trees, offering a private oasis. The use of natural wood and large glass windows integrates the exterior with the interior, inviting natural light to sweep across the living spaces.
Transitioning inside, the flow from outdoors to indoors is seamless. Large sliding doors disappear into the walls, removing any barrier between the inside and the landscaped exterior.
Elegant and Functional Interiors
Upon entering the main living area, the open-concept design fosters a welcoming atmosphere. The kitchen is equipped with high-end appliances and features a long island that doubles as a breakfast bar, blending functionality with style. Overhead, simple yet effective lighting fixtures highlight the clean, white countertops and cabinetry.
Adjacent to the kitchen, the dining area is positioned with views of the verdant outdoors, establishing a connection with nature even when dining inside. This area opens up to a cozy living room, where the furniture is carefully arranged to encourage conversation and relaxation.
The master bedroom echoes the home’s architectural philosophy with its minimalistic style and emphasis on natural light. A large bed faces floor-to-ceiling windows that offer views of the serene outdoor seating area, complemented by an inviting red bench at the foot of the bed.
Finally, the bathroom combines practicality and style with a spacious walk-in shower and modern fixtures. A vibrant, multi-colored rug adds a splash of color to the otherwise neutral palette.
A Study in Mid-Century Modern Refinement
The House in South Lamar by JGB Custom Homes is a study in how traditional mid-century aesthetics can be tailored to contemporary needs. With its blend of open spaces, natural elements, and modern conveniences, this house in Austin, Texas, stands as a premier example of thoughtful residential architecture. Whether it’s the carefully chosen materials or the integration of indoor and outdoor living, every detail contributes to a cohesive and enjoyable living experience.
Photography by Casey Dunn
Visit JGB Custom Homes
- by Matt Watts