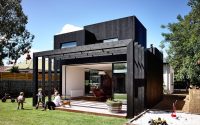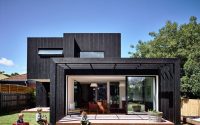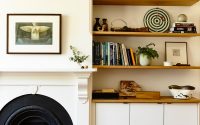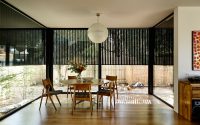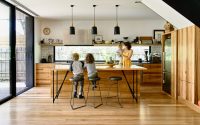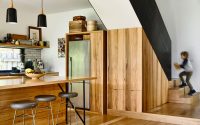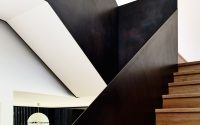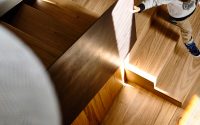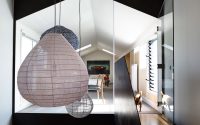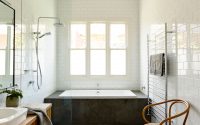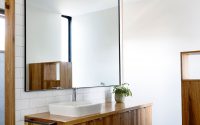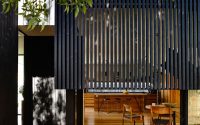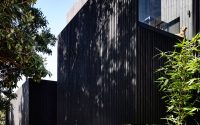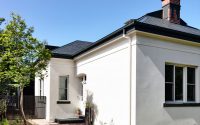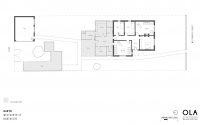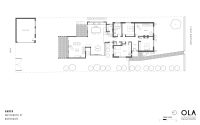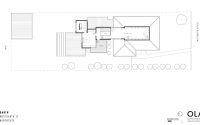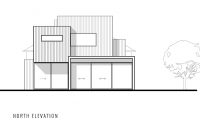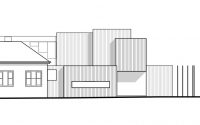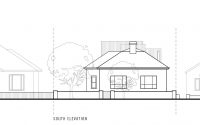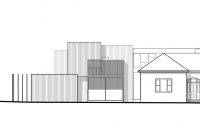Contemporary House in Northcote by Ola Studio
Restored in 2015 by Ola Studio, this inspiring contemporary house is located in Melbourne, Australia.

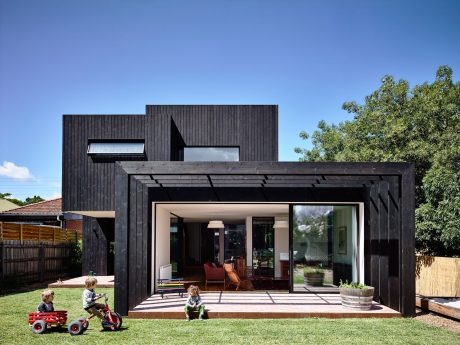
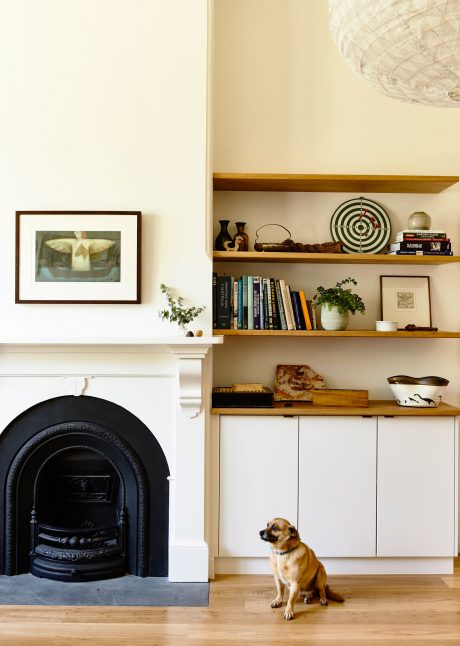
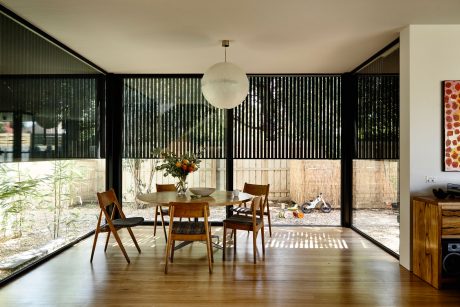
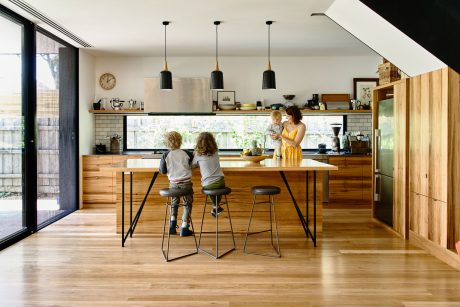
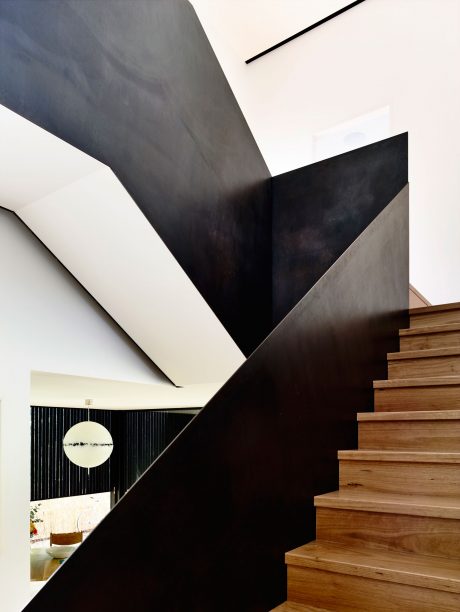
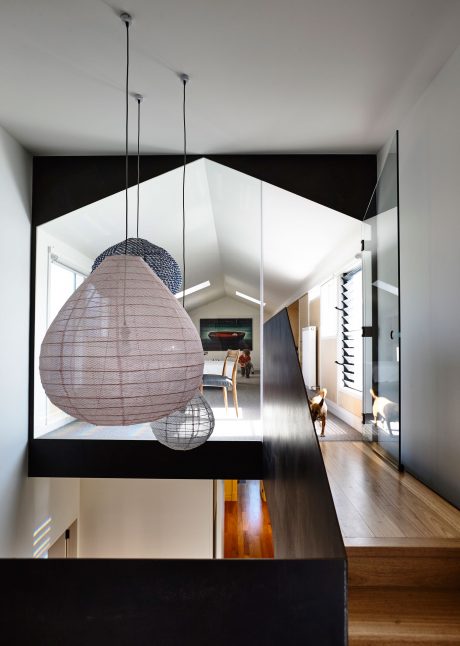
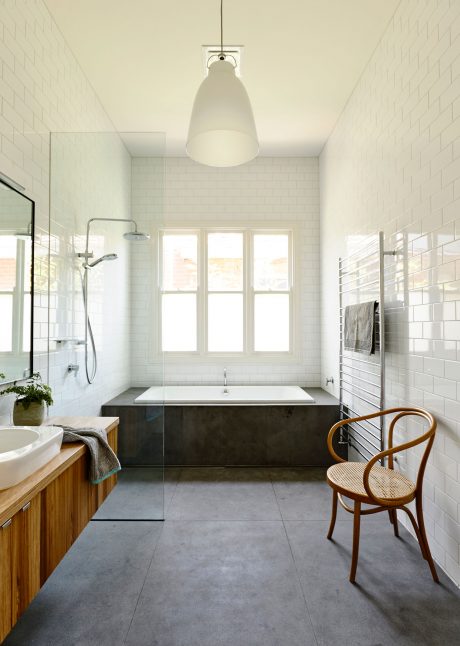
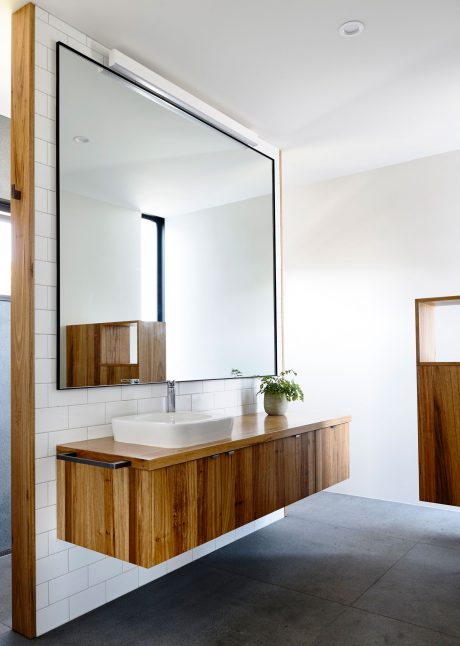
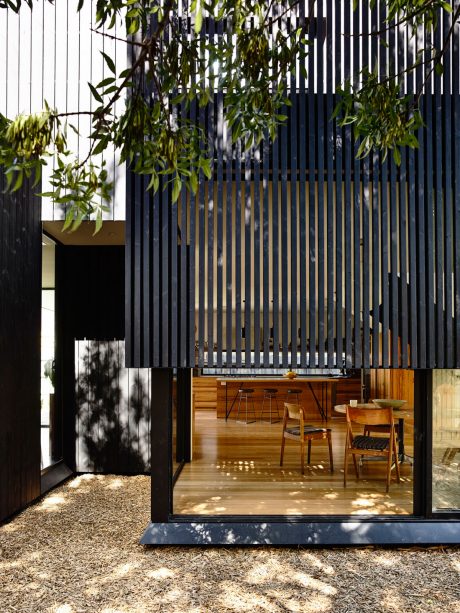
About Contemporary House
Introducing Contemporary House: A Harmonious Blend of Old and New
Located in Northcote, Melbourne, Ola Studio designed Contemporary House in 2015. This project revitalized a dilapidated nineteenth-century Italianate Victorian masonry dwelling. The new timber addition accommodates a young family of five and two energetic dogs. The original and new structures coexist seamlessly, offering a blend of architectural contrasts and similarities.
Exterior: Modern Rectilinear Forms
The exterior of Contemporary House showcases rigid, rectilinear forms. The new addition stacks these forms on top of, or next to, each other. This design creates intimate spaces, both inside and outside. The black timber cladding contrasts sharply with the greenery of the yard. Large sliding glass doors connect the living spaces to the outdoors, inviting natural light and fresh air into the home.
Interior: Seamless Transition from Space to Space
The interior of Contemporary House flows effortlessly from one room to another. The kitchen is the heart of the home, featuring warm wooden cabinetry and a large island. Natural light floods the space through extensive windows. Adjacent to the kitchen, the dining area offers a cozy spot with a view of the backyard.
Moving upstairs, the design maintains its commitment to natural materials and light. The bathroom continues this theme with a wooden vanity and large mirror. Subway tiles add a clean, modern touch, while the spacious shower and bathtub area create a practical yet stylish space.
Each room in Contemporary House maintains a balance between modern design and functional living. Ola Studio’s design respects the original architecture while introducing contemporary elements that cater to a modern lifestyle. This blend of old and new creates a home that is both timeless and contemporary.
Photography by Derek Swalwell
Visit Ola Studio Turns
- by Matt Watts