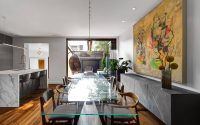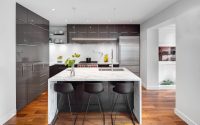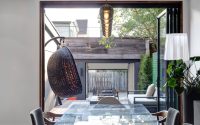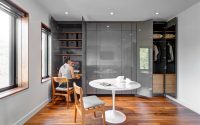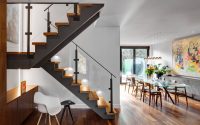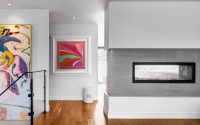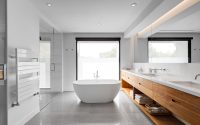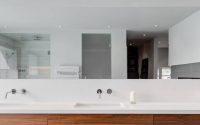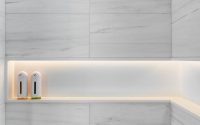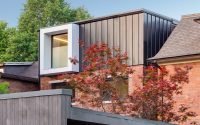Dormer House by post Architecture
Designed in 2016 by post Architecture, Dormer House is a contemporary three-storey house situated in Perth, Australia.











About Dormer House
Dormer House: A Contemporary Marvel in Perth
Designed by post Architecture in 2016, the Dormer House is a striking three-story residence located in Perth, Australia. This contemporary home seamlessly blends modern aesthetics with functional design, offering a visually captivating and comfortable living space.
Exterior Elegance and Modern Charm
The Dormer House exterior combines traditional brickwork with modern elements. The upper levels feature sleek, metal-clad dormers that provide a stark contrast to the warm brick facade. Large windows invite natural light, enhancing the home’s contemporary appeal. The front yard’s lush landscaping adds a welcoming touch, creating a perfect blend of nature and modern design.
Interior Sophistication and Style
Upon entering, the open-plan design immediately captures attention. The dining area features a glass-topped table and stylish wooden chairs, illuminated by elegant pendant lights. Adjacent to the dining area, the modern kitchen boasts dark cabinetry, a marble island, and state-of-the-art appliances, making it a chef’s delight.
Moving upstairs, the master bedroom offers a serene retreat. Large windows frame the outdoor greenery, while a minimalist design approach keeps the space uncluttered. The adjoining bathroom exudes luxury, with a freestanding tub, a spacious walk-in shower, and dual sinks set against a backdrop of white and wood tones.
The living room provides a cozy yet modern space, perfect for relaxation or entertaining guests. It seamlessly connects to the outdoor deck, where a comfortable seating area and a fire pit create an inviting atmosphere for outdoor gatherings. The hanging chair adds a playful touch, ideal for unwinding with a book or enjoying the view.
A Harmonious Blend of Form and Function
The Dormer House exemplifies contemporary design, offering a harmonious blend of form and function. Its thoughtful layout, modern amenities, and striking aesthetic make it a standout residence in Perth’s architectural landscape. Designed with both style and comfort in mind, this home is a testament to post Architecture’s vision and expertise.
Photography by Revelateur Studio
Visit post Architecture
- by Matt Watts
