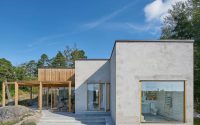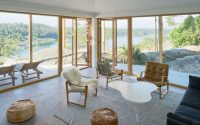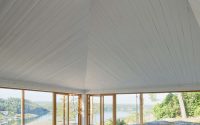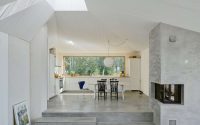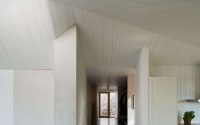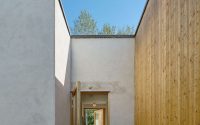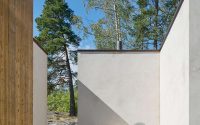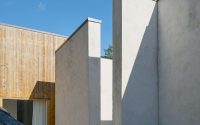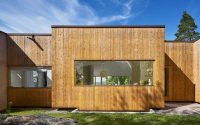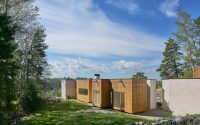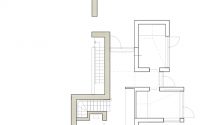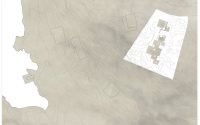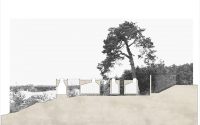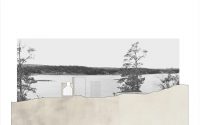Örnberget by Petra Gipp Arkitektur
Overlooking the inner Stockholm archipelago, Örnberget is a modern single family house designed in 2016 by Petra Gipp Arkitektur.








About Örnberget
A narrow site on a high precipice overlooks the inner Stockholm archipelago to the south. It meets a dense row of pine trees to the west and a softer grove of deciduous trees to the east.
Inviting Entrance and Scenic Walkway
Visitors enter from the north, where a wide staircase eases the initial steep south-facing slope. The stairs follow a concrete wall that forms the spine of the structure. They lead visitors downward between the concrete wall on one side and a wooden volume on the other. The staircase ends at a gap in the concrete wall, providing a glimpse of the garden beyond.
Seamless Indoor-Outdoor Transition
The promenade continues along the closed wall toward the water, flanked to the west by pine trees. A second opening in the wall presents the entrance to the house and extends a passage through and across it, into the garden.
Innovative Interior Layout
Inside, the concrete wall winds down the narrow site towards the water, forming bathrooms, storage space, and a fireplace. Wooden volumes hover just above the ground, gathered around this concrete spine. They extend into the garden, pushing interior spaces into the cultivated landscape. Each wooden room reaches upwards through a skylight, creating protected exterior spaces from the wind.
Photography by Petra Gipp, Åke E:son Lindman
Visit Petra Gipp Arkitektur
- by Matt Watts