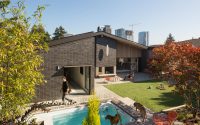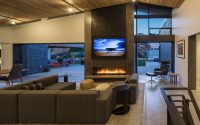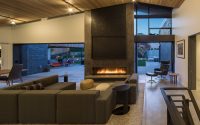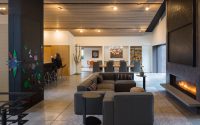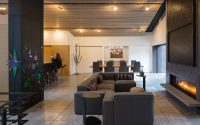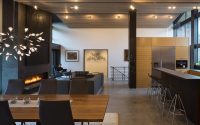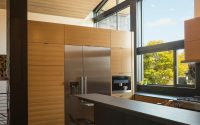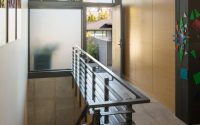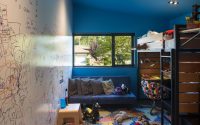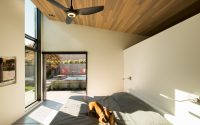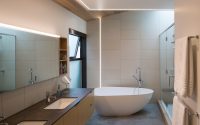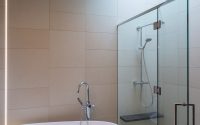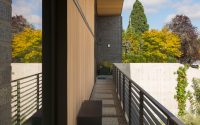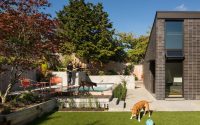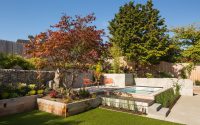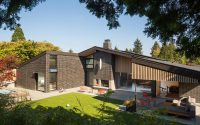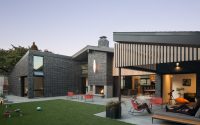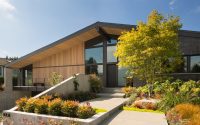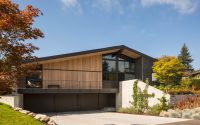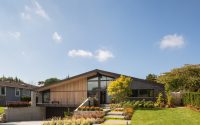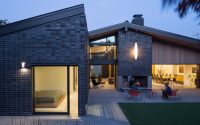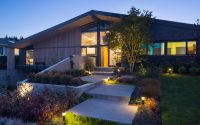Bellevue Modern by Lane Williams Architects
Bellevue Modern is a mid-century single family house located in Bellevue, Washington, designed in 2016 by Lane Williams Architects.

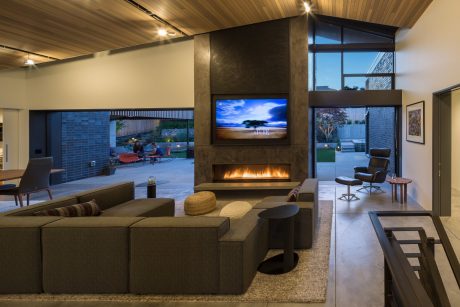
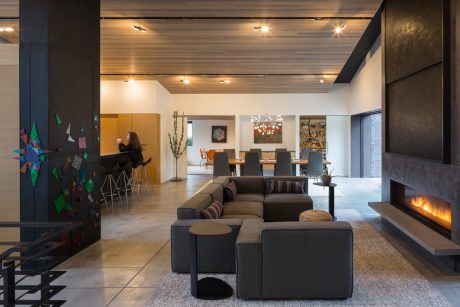
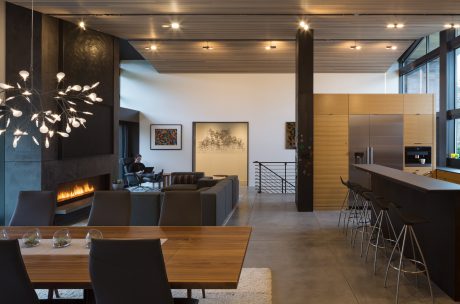
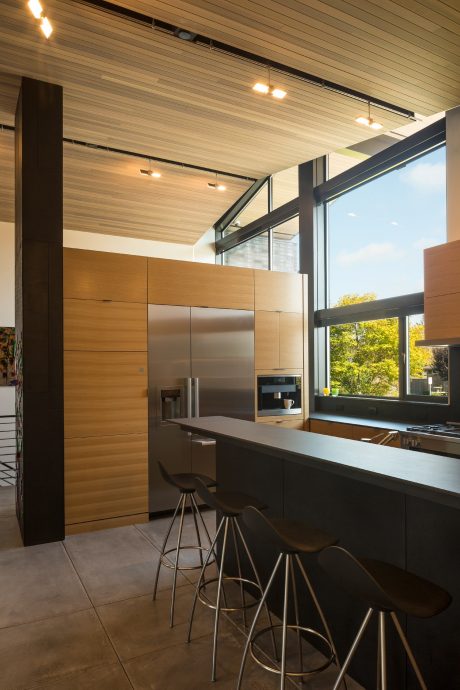
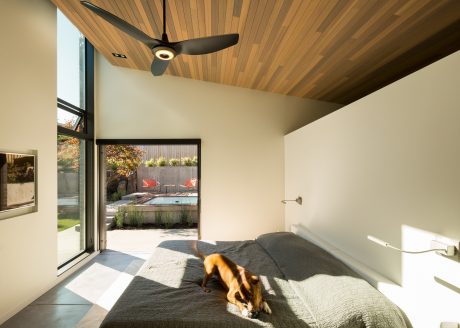
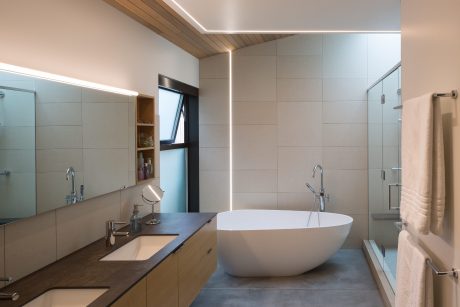
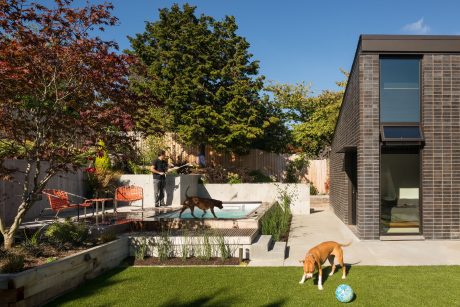
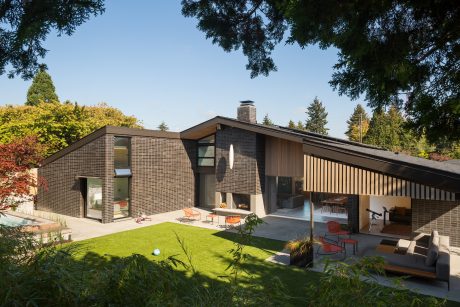

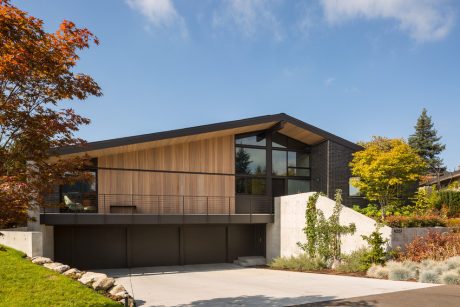
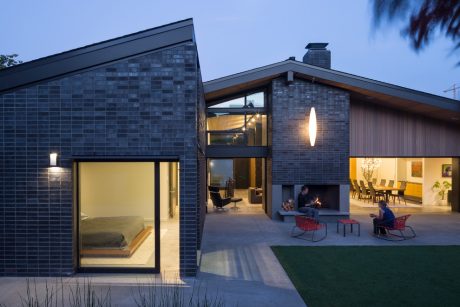
About Bellevue Modern
Located in the heart of Bellevue, Washington, the Bellevue Modern home by Lane Williams Architects stands as a testament to mid-century modern design. Designed in 2016, this stunning residence seamlessly blends with the mid-century aesthetic of the Vuecrest neighborhood while offering a fresh, contemporary twist.
Striking Exterior Design
The exterior of Bellevue Modern features a sophisticated mix of charcoal gray brick and cedar siding. These primary materials create a sleek, modern façade that harmonizes with the surrounding homes. Aluminum windows and heated concrete floors add a touch of industrial chic. Sliding glass doors seamlessly disappear into wall pockets, creating an effortless indoor-outdoor flow perfect for enjoying the landscaped backyard and city views.
Inviting Outdoor Spaces
The outdoor area is a highlight of Bellevue Modern. The backyard boasts a beautifully manicured lawn, ideal for relaxation and play. A small pool and jacuzzi are perfect for cooling off on warm days. The patio, adorned with bright orange chairs, offers a vibrant spot for lounging or entertaining guests.
Modern Interior with Mid-Century Charm
Inside, the home continues to impress with its thoughtful design and modern amenities. The living area features an open floor plan with a contemporary fireplace as the focal point. High ceilings and expansive windows flood the space with natural light, creating a warm and inviting atmosphere.
The kitchen, adjacent to the living room, is both functional and stylish. Sleek cabinetry, a spacious island, and state-of-the-art appliances make it a dream for any home chef. The dining area, lit by a unique chandelier, provides an elegant space for family meals and entertaining.
The master bedroom is a serene retreat with direct access to the backyard. The use of cedar on the ceiling adds warmth, while the large windows provide a constant connection to the outdoors. The master bathroom features a modern design with a freestanding tub, double sinks, and a glass-enclosed shower, combining luxury with practicality.
Children’s rooms are designed with creativity in mind. One room features vibrant blue walls and a wall-sized chalkboard, encouraging imagination and play.
Throughout the house, heated concrete floors offer comfort and a touch of modern elegance. The careful use of materials and the seamless integration of indoor and outdoor spaces make Bellevue Modern a standout project by Lane Williams Architects.
Bellevue Modern perfectly encapsulates the essence of mid-century modern design while providing all the comforts and amenities of contemporary living. Lane Williams Architects have truly crafted a home that is both beautiful and functional, fitting seamlessly into the Vuecrest neighborhood’s landscape.
Photography courtesy of Lane Williams Architects
Visit Lane Williams Architects
- by Matt Watts