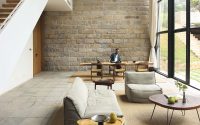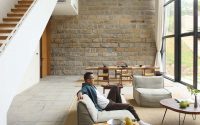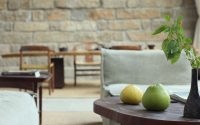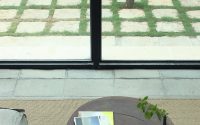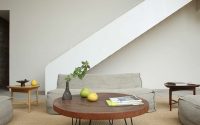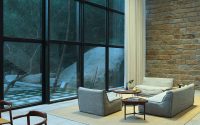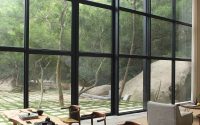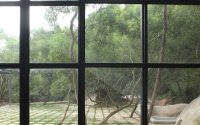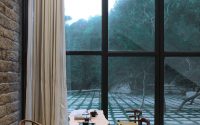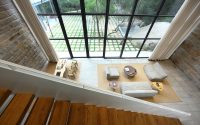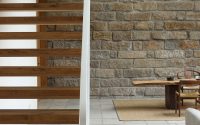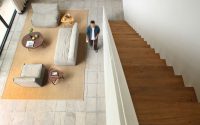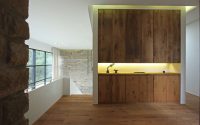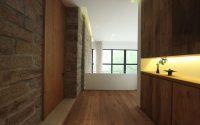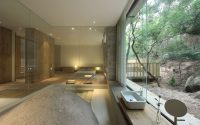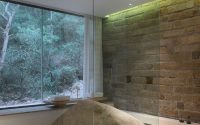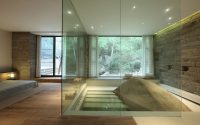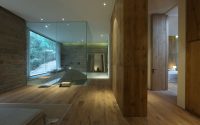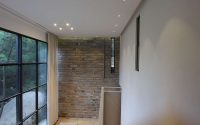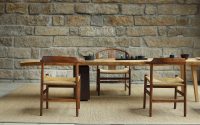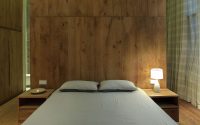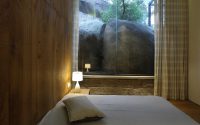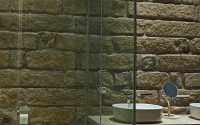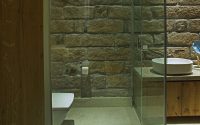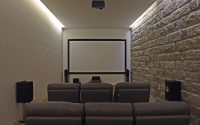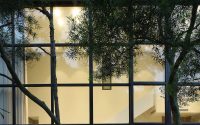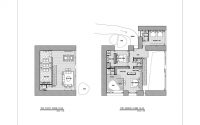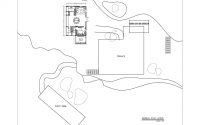Returning Hut by FM. X Interior Design
Returning Hut is a beautiful cottage situated in Fujian, China, designed in 2015 by FM. X Interior Design.

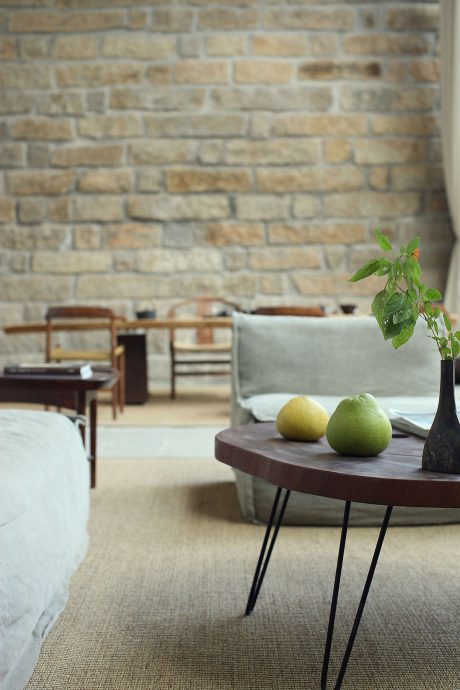
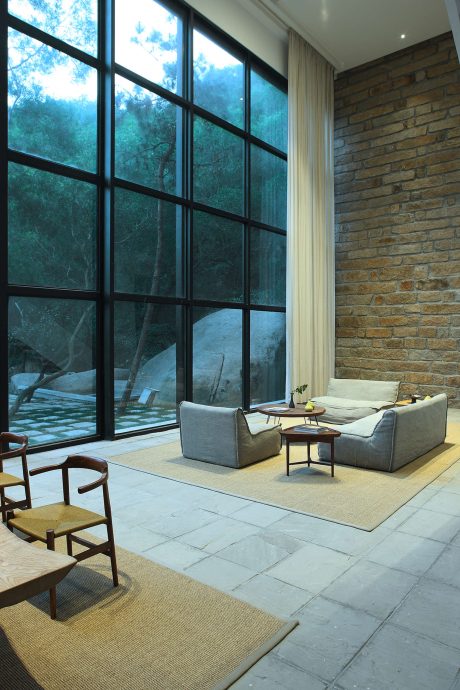
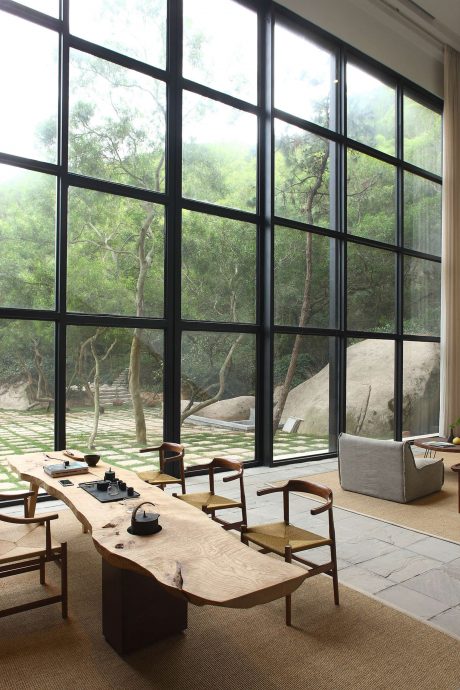
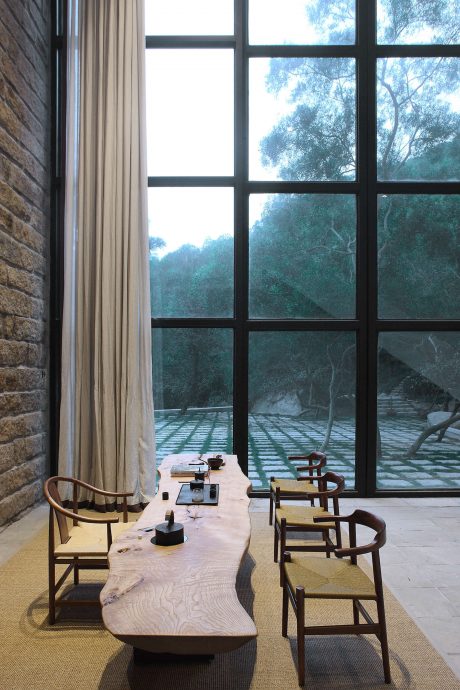
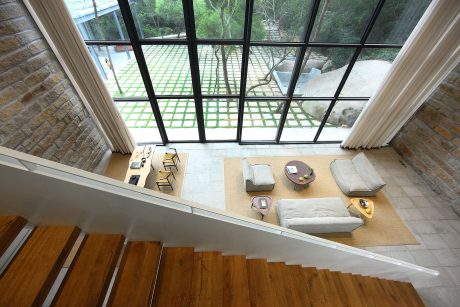
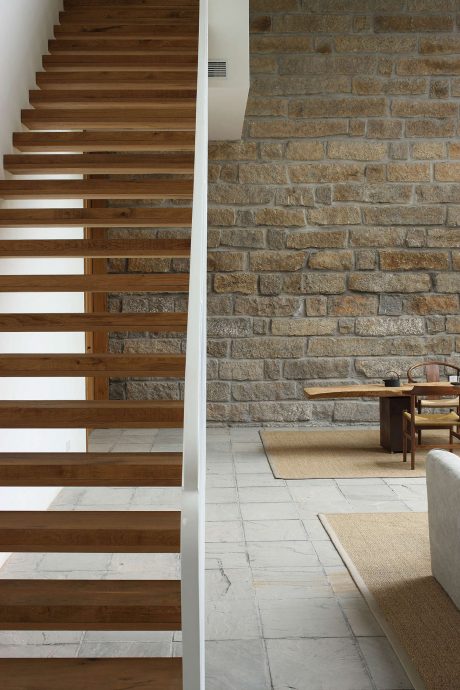
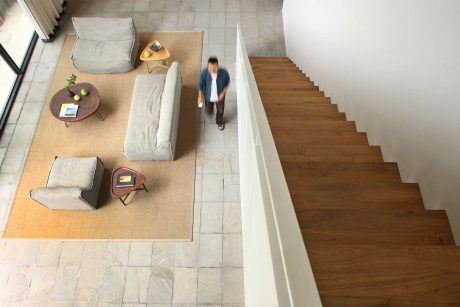
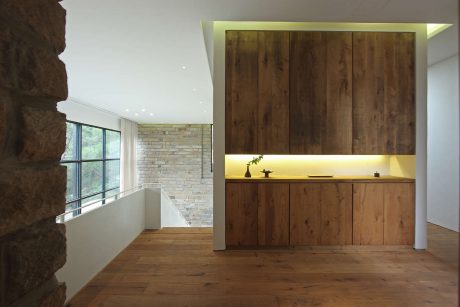
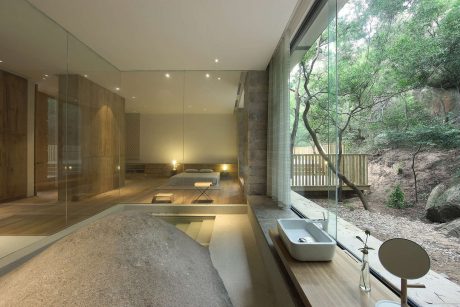
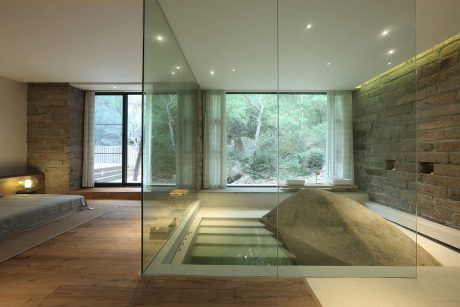
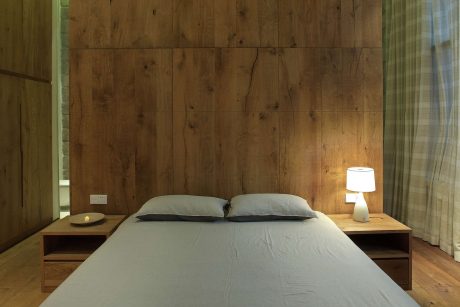
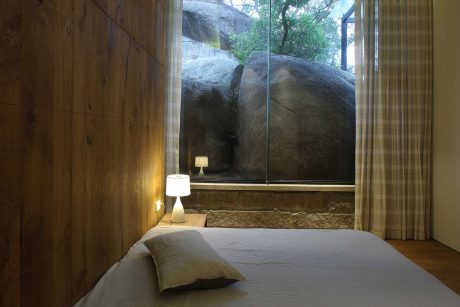
About Returning Hut
Nestled in the serene Fujian, China, the Returning Hut is a contemporary cottage designed by FM. X Interior Design in 2015. The project reflects a desire to return to nature, offering a peaceful retreat from city life.
Exterior Harmony with Nature
The cottage is strategically located on a wild hillside surrounded by mountains and forests. Its exterior blends seamlessly with the natural landscape, featuring large windows that offer stunning views and allow ample natural light. The minimalist approach uses natural materials like stone and wood, creating a harmonious connection with the environment.
Interior: A Simple and Elegant Design
Upon entering, the living room showcases a spacious, open layout with high ceilings and expansive windows. The use of natural materials like bluestone and slate enhances the sense of tranquility. Comfortable, understated furniture invites relaxation, while subtle decor elements add warmth.
Transitioning to the dining area, a rustic wooden table becomes the focal point, complemented by simple chairs. The large windows continue to dominate, framing the picturesque outside views.
In the bathroom, stone walls and a glass-enclosed shower maintain the natural theme. The dual sinks and wooden cabinetry add functionality without sacrificing style.
The bedroom, with its wooden walls and simple furnishings, offers a cozy and serene atmosphere. Soft lighting and minimalistic design promote rest and relaxation.
One of the highlights is the master bedroom, which features a unique sand pit and a view of the forest. The glass walls blur the line between indoor and outdoor spaces, enhancing the feeling of being immersed in nature.
Finally, the kitchen area remains true to the overall design with its wooden cabinets and minimalist approach. The space is functional yet stylish, reflecting the project’s core philosophy of simplicity and natural beauty.
Returning Hut is more than a home; it’s a sanctuary designed to reconnect with nature, offering a peaceful retreat from the hustle and bustle of city life. FM. X Interior Design has masterfully created a space that is both functional and aesthetically pleasing, allowing for a harmonious living experience amidst nature.
Photography by WU Yong-Chang
- by Matt Watts