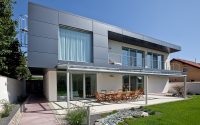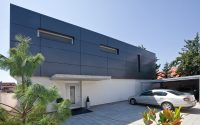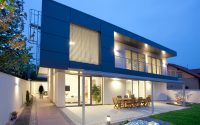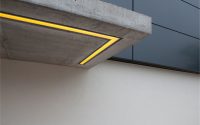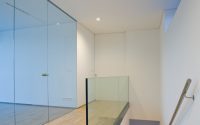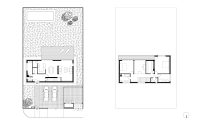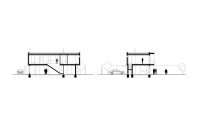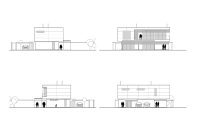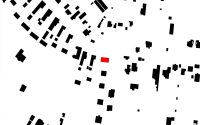Villa B by Architekti Mikulaj & Mikulajova
Designed in 2010 by Architekti Mikulaj & Mikulajova, Villa B is a contemporary two-storey house situated in Bratislava, Slovakia.

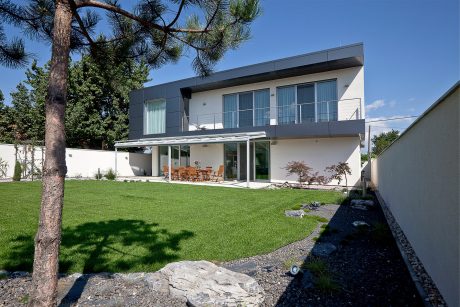
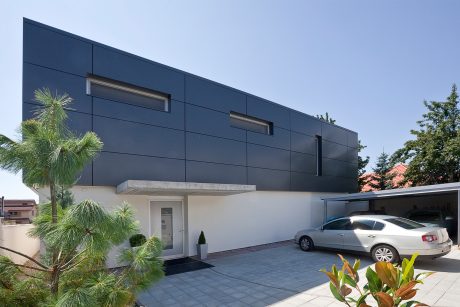
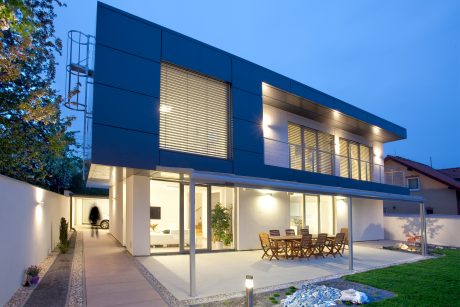
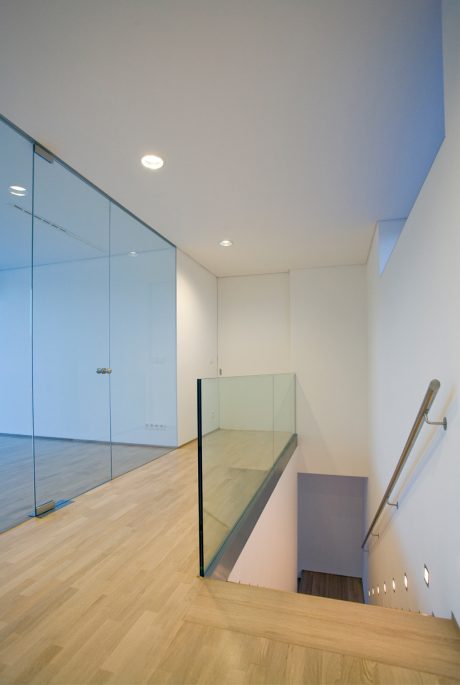
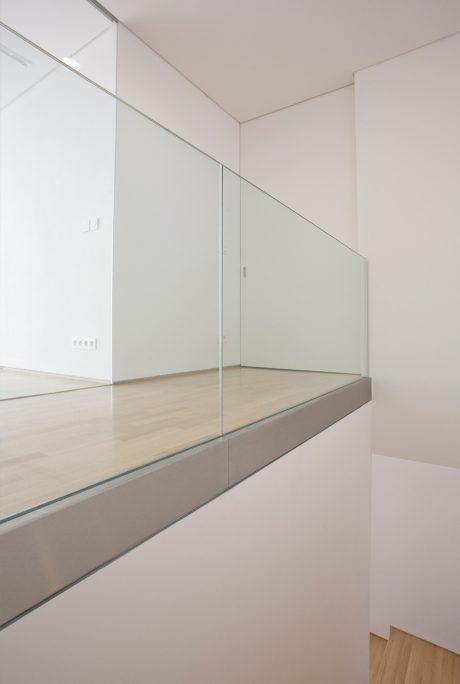
About Villa B
Villa B, designed by Architekti Mikulaj & Mikulajova in 2010, is located in Bratislava, Slovakia. This contemporary house stands out with its sleek, dark-grey metallic Alucobond panels, complemented by off-white plaster and fair-face concrete. The front facade, minimalist and elegant, offers a sense of privacy. The rear, with expansive glass windows, opens to a beautifully landscaped garden, creating a seamless indoor-outdoor connection.
Inviting Outdoor Spaces
The southern part of the property features a spacious patio, perfect for outdoor dining and relaxation. A modern pergola provides shade, enhancing the comfort of this outdoor living space. The well-manicured lawn and minimalist garden design add a touch of nature’s tranquility, contrasting with the house’s contemporary lines.
Sophisticated Interior Layout
Inside, the design prioritizes functionality and aesthetics. The southern section houses the main living areas, bathed in natural light from the large windows. The use of oak, glass, and natural stone creates a warm, yet modern ambiance. The interior spaces are arranged to enhance the flow between rooms, with residential areas in the forefront and service rooms discreetly placed at the back.
Villa B exemplifies contemporary design, blending privacy with openness, and functionality with style. This architectural gem by Architekti Mikulaj & Mikulajova is a testament to modern living in Bratislava.
Photography by Ľubo Stacho, Tomáš Manina
Visit Architekti Mikulaj & Mikulajova
- by Matt Watts