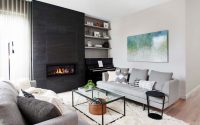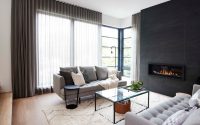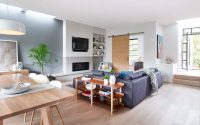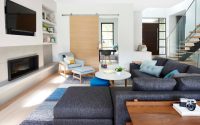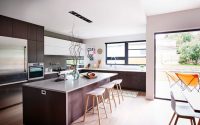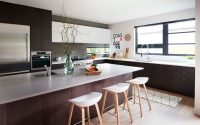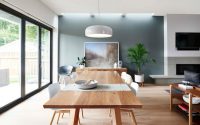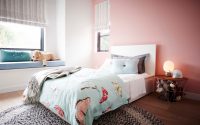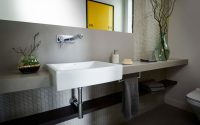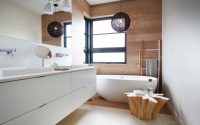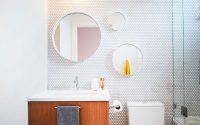Mount Pleasant Home by Project 22 Design
Located in Canada, Mount Pleasant Home is a contemporary single family house designed in 2016 by Project 22 Design.

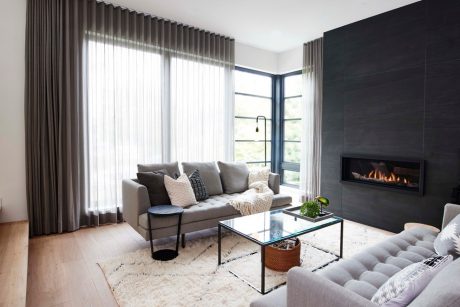
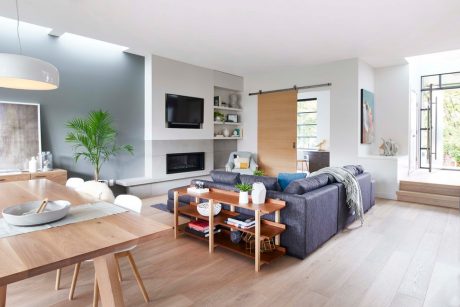
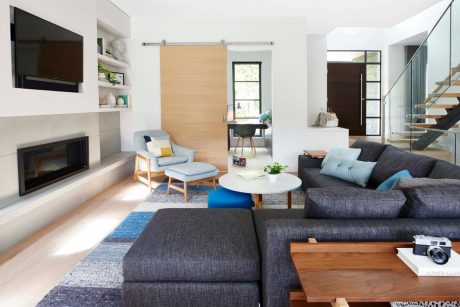
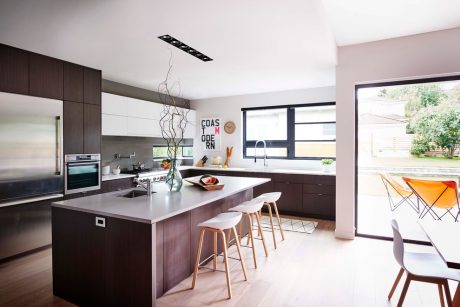
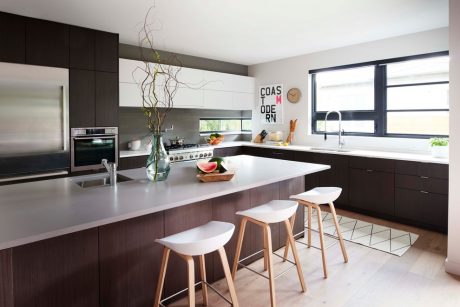
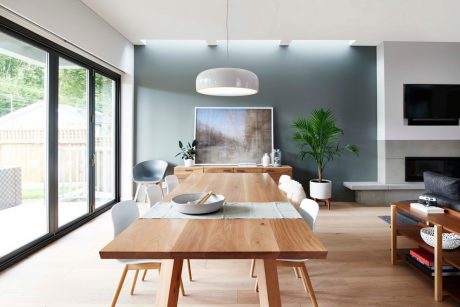
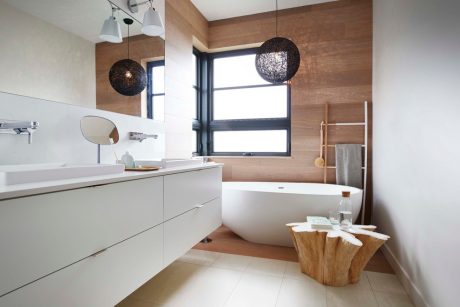
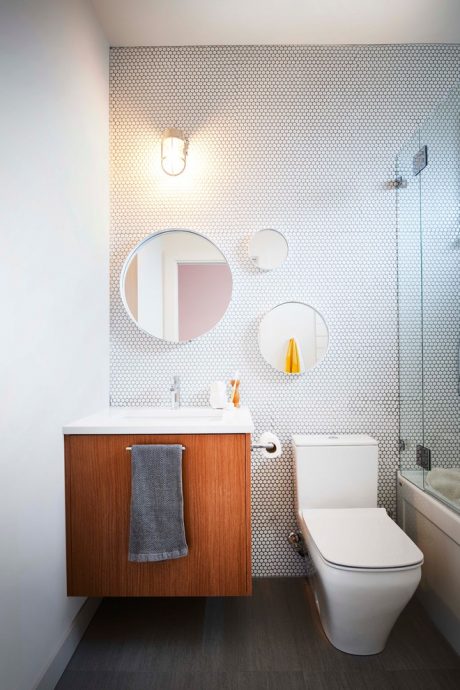
About Mount Pleasant Home
The Mount Pleasant Home, located in Canada, embodies modern design by Project 22 Design. Completed in 2016, this house showcases a sophisticated blend of comfort and style.
Living Room
Upon entering, the living room greets you with a sleek fireplace framed in dark tiles. Light grey sofas provide a cozy seating area, complemented by a glass coffee table. Shelves, strategically placed, display decor and house a piano, merging elegance with functionality.
Bathrooms
The house features distinct bathroom designs. One bathroom displays a minimalist aesthetic with round mirrors and a floating vanity. Another bathroom combines a freestanding tub with wood accents, creating a spa-like atmosphere. A third bathroom incorporates green plants, adding a touch of nature.
Bedrooms
The bedroom exudes warmth with its soft pink accent wall and cozy window seat. Butterfly-themed bedding and soft lighting create a peaceful retreat for relaxation.
Dining and Kitchen Areas
The dining area is adjacent to the living room, featuring a long wooden table under modern pendant lighting. The kitchen is spacious with a large island, dark cabinetry, and ample natural light from expansive windows. Bar stools line the island, offering a casual dining option.
Family Room
The family room includes a dark grey sectional sofa and a wooden sliding door leading to an office space. The layout emphasizes both relaxation and productivity, making it an ideal space for the entire family.
Project 22 Design has truly crafted a modern masterpiece with the Mount Pleasant Home, balancing style, functionality, and comfort seamlessly.
Photography by Joe Borrelli
Visit Project 22 Design
- by Matt Watts