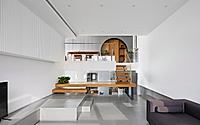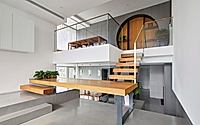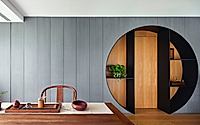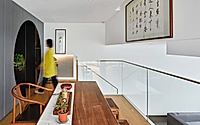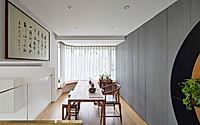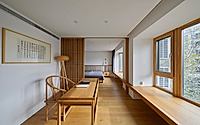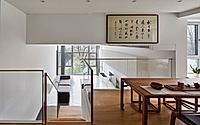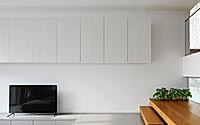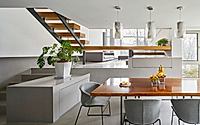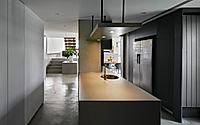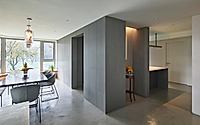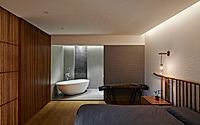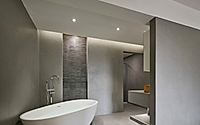Apartment T: Blending Tradition in Modern Beijing Living
Apartment T in Beijing’s west district, designed by Kiki Archi, showcases minimalist elegance for a family of four. This duplex apartment beautifully balances diverse family lifestyles with a half-floor living room, fostering a sense of warmth and connection. KiKi ARCHi‘s blend of natural light, oriental elements, and a monochrome palette creates a space that’s both practical and poetically traditional.










About Apartment T
A Family-Centric Duplex in Beijing’s West District
In Beijing’s bustling west district, a unique duplex apartment stands as a testament to family living. Here, a family of four, along with their visiting elders, finds comfort and connection. This 300 square meter (3,229 sq ft) space caters to their diverse lifestyles, blending individual preferences and habits into a harmonious living experience.
Innovative Design for Family Warmth
KiKi ARCHi, the mastermind behind this project, utilized the apartment’s original layout to create a cohesive living environment. Central to this design is a “half-floor living room,” a simple yet open space connecting the entire apartment. The transformation included releasing the original staircase and constructing a new one from cement and wood. This change not only connects the two floors but also introduces two multi-functional open platforms. These platforms craft a “multi-layer living scene,” unique to the family’s needs.
Maximizing Natural Light and Versatile Spaces
The design strategically enhances natural lighting, contributing significantly to the spatial dynamics. A small wooden platform off the staircase serves as an open desk, perfect for the children’s activities. Descending the stairs, a more expansive micro-cement platform unfolds, featuring traditional home elements and a fitness area. From this vantage point, family members can easily engage with each other, whether in the kitchen, dining room, or the tearoom, fostering a sense of “temperature” and togetherness.
Seamless Integration of Functional Areas
The first floor houses the main living areas, including the kitchen, dining room, and bedrooms. KiKi ARCHi’s “box” concept and a double action line design ensure that each space is both distinct and interconnected. The kitchen island acts as the focal point, around which other areas are thoughtfully organized. The upper level contrasts with a serene tearoom, complete with traditional oriental elements and a secret door leading to the elders’ room, offering a peaceful retreat.
A Minimalist Palette with Traditional Touches
The owner’s preference for a calm, restrained aesthetic influenced the apartment’s color scheme and material choices. KiKi ARCHi drew inspiration from the simplicity of traditional Chinese culture, using black, white, and gray tones alongside wood and micro-cement. The design reflects the elegance of Chinese literati paintings, with spaces thoughtfully left blank. Traditional elements, like narrow gold stair railings and wooden grating doors, add a delicate and sophisticated touch.
In this multi-generational space, KiKi ARCHi brilliantly showcases the diversity of living environments. Through clear spatial layers and smooth circulation, the apartment reintegrates fragmented functions. The result is a joyful, fun living space for the entire three-generation family, where every corner tells a story of unity and warmth.
Photography by Koji Fujii
Visit KiKi ARCHi
- by Matt Watts