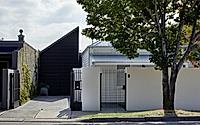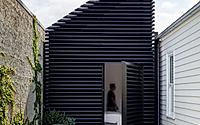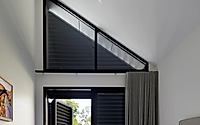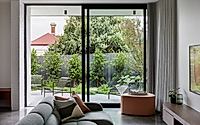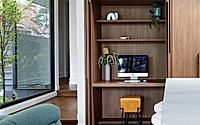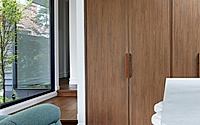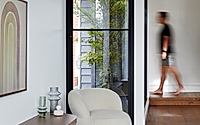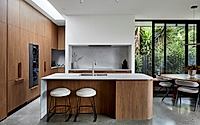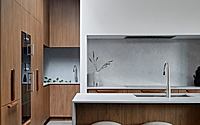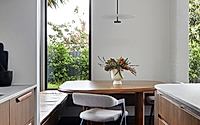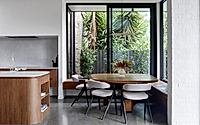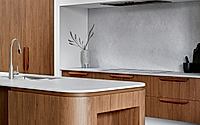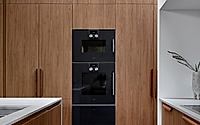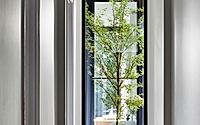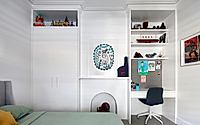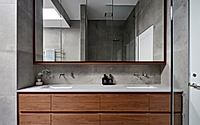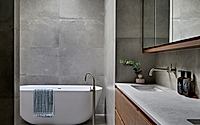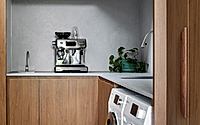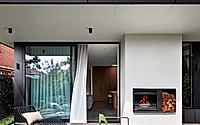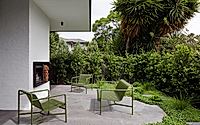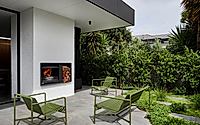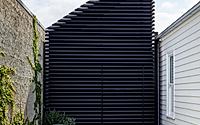McPhail House: Blending Heritage with Modern Design
McPhail House, a stunning extension in Essendon, Melbourne by Design by AD, beautifully integrates a classic cottage’s heritage with contemporary elements. Maintaining the neighborhood’s charm, this modern addition enhances the property with light-filled, open spaces. The design skillfully balances old and new using consistent materials and tones.
Enhanced by KPLA’s landscape design and constructed by Align Concepts, McPhail House stands as a symbol of timeless, sophisticated design.











About McPhail House
A Seamless Extension of Heritage and Modernity
McPhail House introduces a subtle, yet impactful extension to a heritage cottage. Drawing from the home’s rich history, the materials and silhouette blend tradition with a contemporary touch. The design thoughtfully preserves the streetscape, integrating with the row houses while standing out with its recessive, blackened addition.
Innovative Use of Space
In Essendon, McPhail House transforms the original single-level weatherboard cottage, expanding the usable space significantly. The design utilizes the roof’s slope, extending the structure to maximize the site’s potential. This crafted approach unites old and new, using consistent materials and tones.
Contemporary Interiors and Natural Connections
Contemporary details and handmade elements mark the addition. Large openings and glasswork forge a connection between the interior and the surrounding landscape. With KPLA’s landscape design and construction by Align Concepts, McPhail House strikes a balance between subtlety and impact.
Heart of the Home: Living, Dining, and Kitchen
The preserved front rooms offer a retreat, maintaining their original scale. Meanwhile, the new, open living, dining, and kitchen area becomes the home’s focal point. This shared space, positioned at the rear, fosters connection and separation from the street. The interior’s palette repurposes the original weatherboard, blending timber, polished concrete, and a monochromatic base for timeless balance.
Photography by Tatjana Plitt
Visit Design by AD
- by Matt Watts