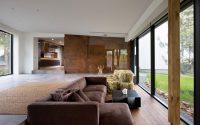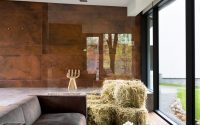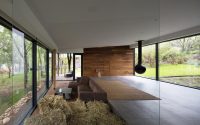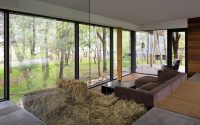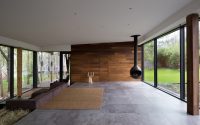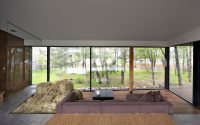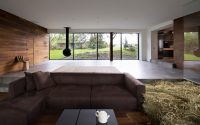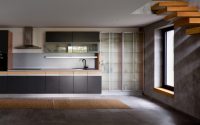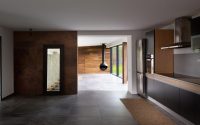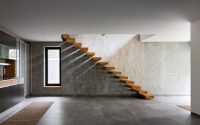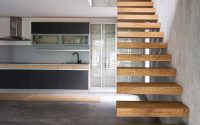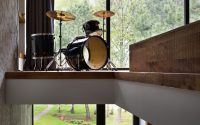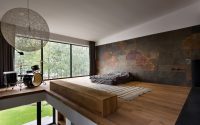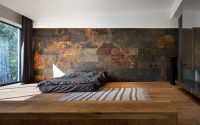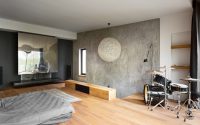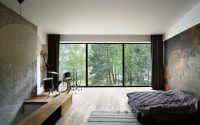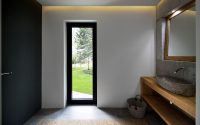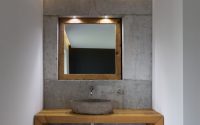Heat 360 by Azovskiy&Pahomova Architects
Situated in Dnepropetrovsk, Ukraine, Heat 360 is a contemporary single family house designed by Azovskiy&Pahomova Architects.

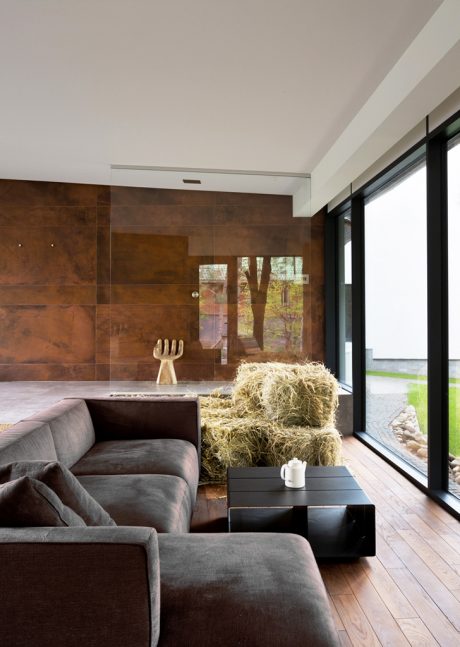
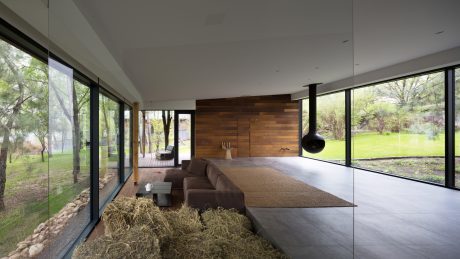
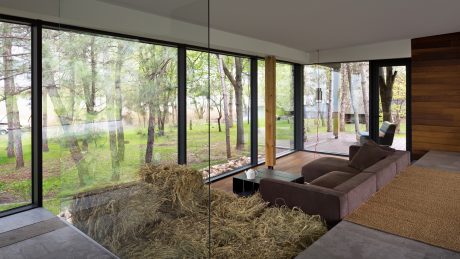
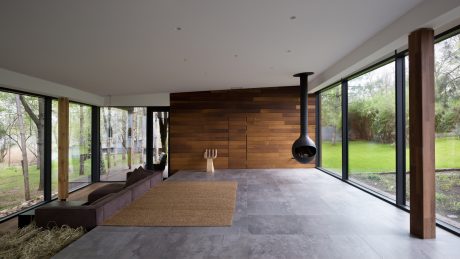
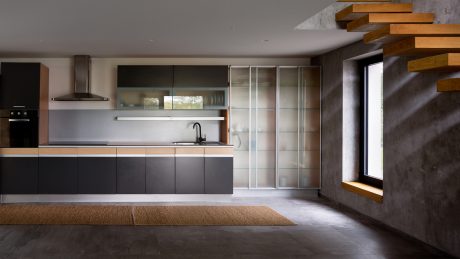
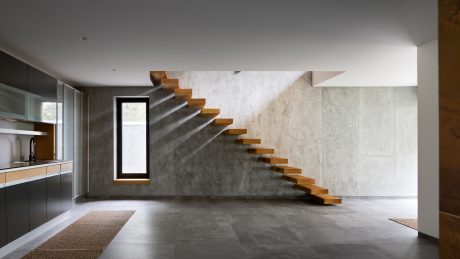
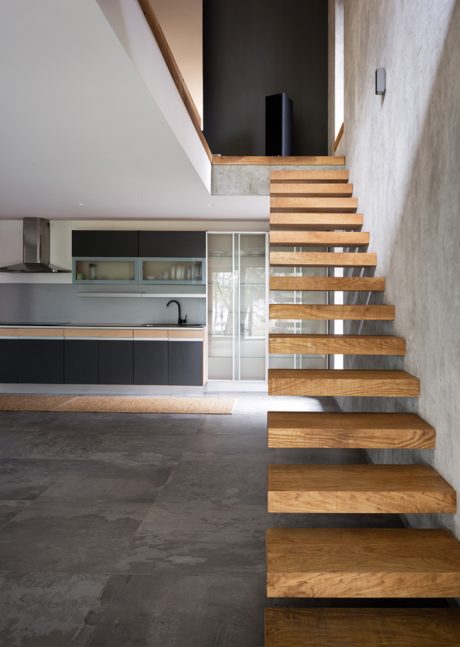
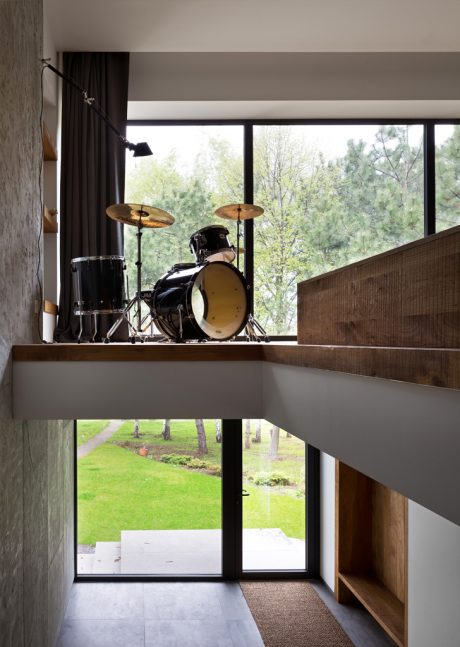
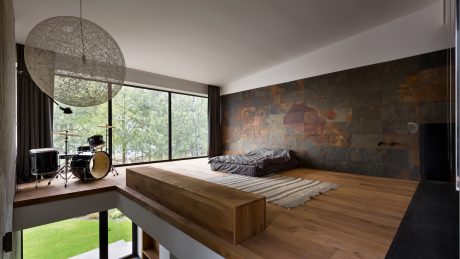
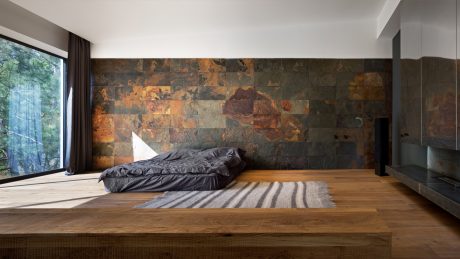
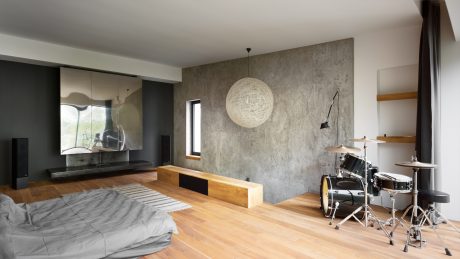
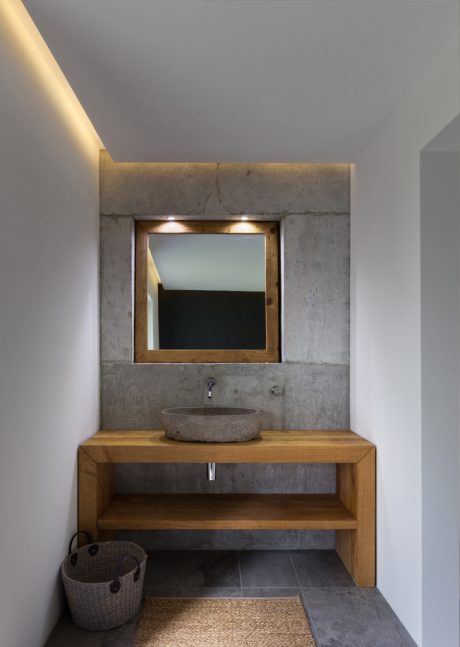
About Heat 360
The Heat 360 project is a private house in Dnepr, designed by Ukrainian studio Azovskiy & Pahomova Architects. They transformed a non-residential building into a cozy home for all seasons. Located on the picturesque riverbanks, the 180-square-meter (1,937-square-foot) residence offers a spacious, open design to enjoy nature’s beauty.
Innovative Design and Features
The two-level structure includes a bath, a living room with a hayloft, a shower, and a “musical” bedroom. It sits lower than the main house where the owners live. An outdoor swimming pool and a landscaped park with a wooden pier connect the two houses, enhancing family life. Both the house and the area are integrated into a single smart home system.
Connecting Spaces with Panoramic Views
To link the architectural objects, the designers used panoramic windows and a terrace. A shingle canopy covers the entrance, while a large panoramic window in the bedroom acts as a TV, showcasing nature year-round. The house lacks a TV, instead offering views of nature, a fireplace, and a sauna. The furniture in the common room faces the windows for the best view.
Eco-Friendly Materials and Unique Features
“We used natural, eco-friendly materials,” the architects said. The house’s supporting structures are wood, and the shingle roof follows the land’s slope. There is no drain. Rainwater flows from the roof, creating a waterfall effect before the panoramic windows. This design adds originality and a touch of ethnicity. Rainwater is divided by round stones that serve as a retaining wall near the terrace.
Respecting Nature and Minimalist Design
During the reconstruction, no trees were cut. The existing “construction lawn” was skillfully integrated into the roof and terrace. The Japanese bath, ofuro, was designed between pine trees in front of the house. Minimalist style dominates, with features like a console staircase leading to the first floor. The stairs lack handrails by the customers’ choice, who accepted the security responsibility. The house is far from the main road, near the river in the Dnepropetrovsk region.
Photography courtesy of Azovskiy&Pahomova Architects
Visit Azovskiy&Pahomova Architects
- by Matt Watts