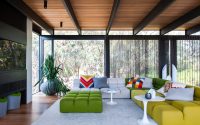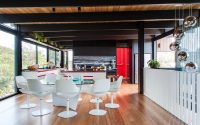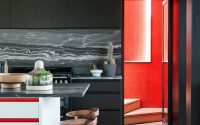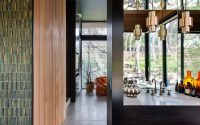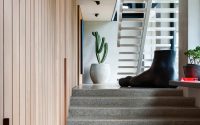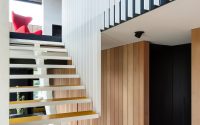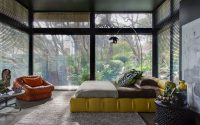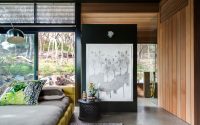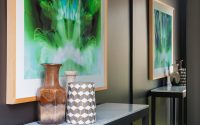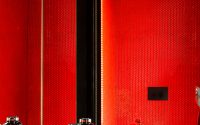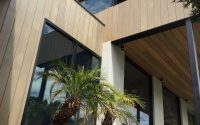Peninsula Residence by SJB
Situated in Melbourne, Australia, Peninsula Residence is a mid-century single family residence designed in 2016 by SJB.

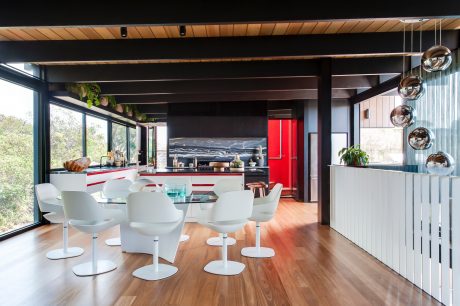
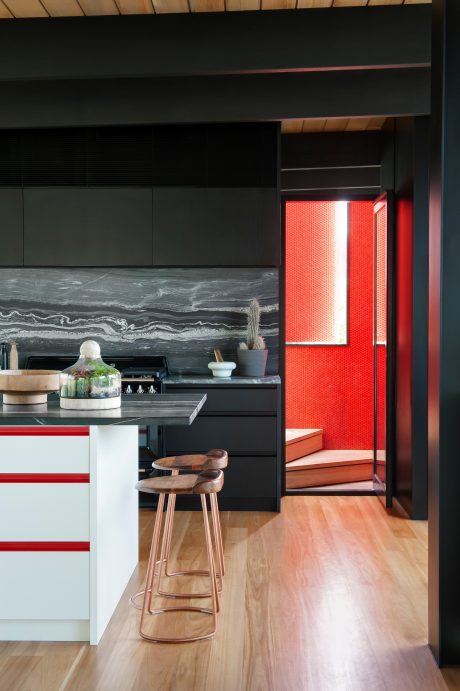
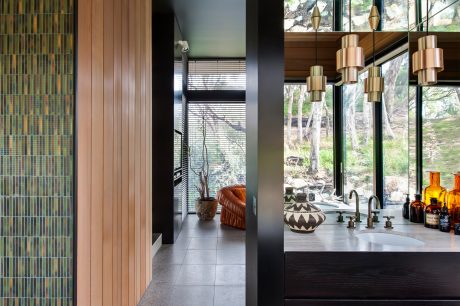
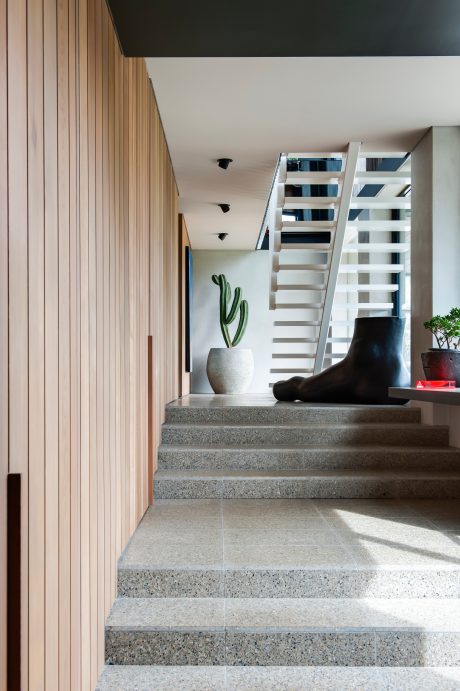
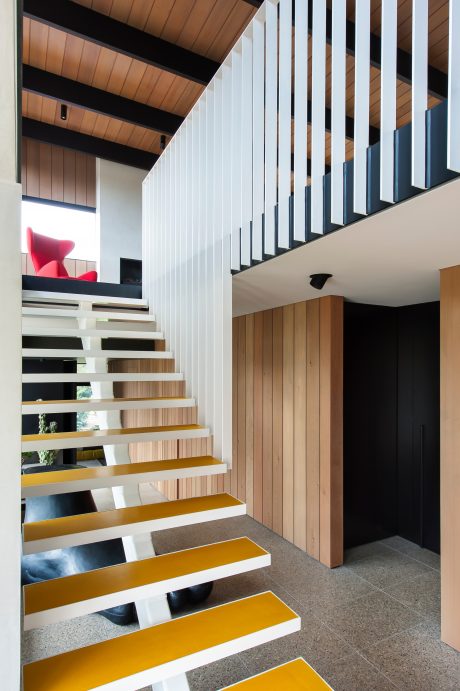
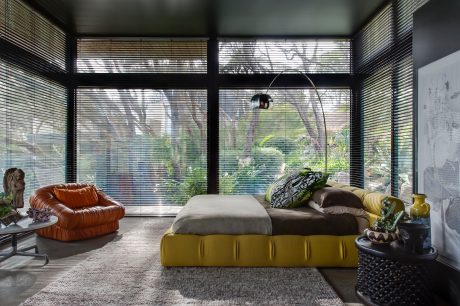
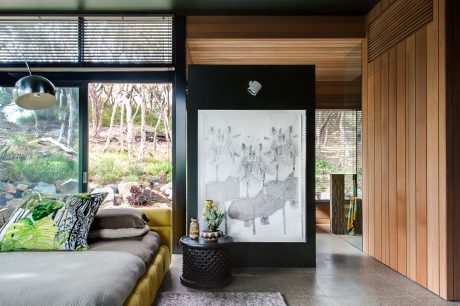
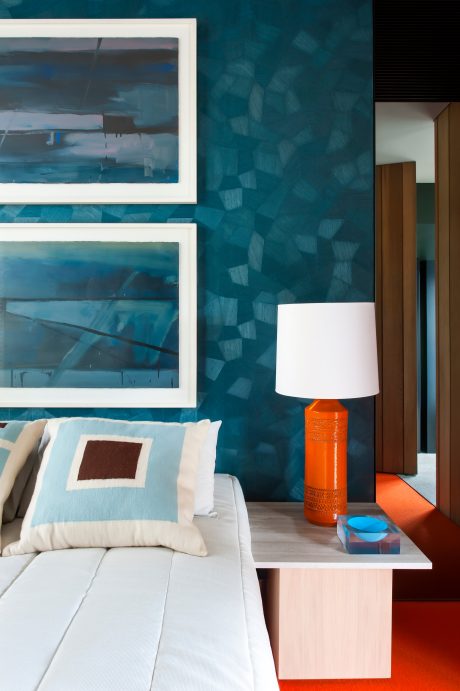
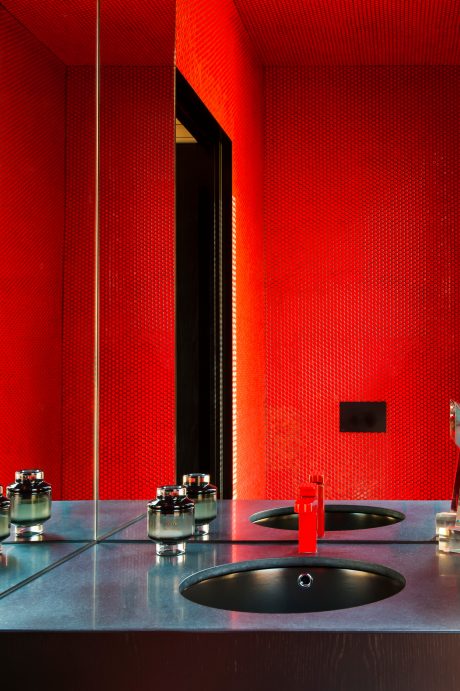
About Peninsula Residence
Welcome to the Peninsula Residence, a mid-century marvel in Melbourne, Australia. Designed by Andrew Parr of SJB Interiors in 2016, this house blends history with contemporary flair. Bold colors, tough materials, and innovative design features make this home both stunning and comfortable.
Exterior: A Bold First Impression
The exterior of Peninsula Residence is striking. Large glass windows and cedar cladding define its modern facade. The use of natural stone and concrete adds to its rugged sophistication. Palm trees complement the minimalist design, creating a unique contrast.
Interior: A Journey Through Color and Texture
Inside, the house continues to impress. The living area, bathed in natural light, features vibrant green furniture. Bold red accents in the kitchen echo through to the powder room and stairwell. This area is designed for both aesthetics and practicality.
The master suite, housed in a glass pavilion, offers stunning views. Multiple floor levels adapt to the landscape’s natural fall, creating a dynamic living space. Vivid greens and moody blues in the bedroom elevate the serene atmosphere, paired with contemporary furnishings.
The bedroom decor features a striking teal wall, contrasted with orange accents. This bold color palette enhances the room’s modern feel while ensuring comfort and livability.
Moving to the bathroom, the design incorporates large windows and natural materials. This blend brings the outdoors in, creating a refreshing and calming space. The use of glass, stone, and wood maintains the home’s mid-century style.
Throughout the house, each space is meticulously crafted to blend boldness with comfort. The use of color, texture, and natural materials creates a cohesive and inviting atmosphere. The result is a home that is both stylish and liveable, honoring its mid-century roots while embracing contemporary design.
Peninsula Residence by SJB Interiors is a testament to the power of thoughtful design. It’s a bold reimagining that honors the past while looking firmly to the future.
Photography by Nicole England
Visit SJB
- by Matt Watts