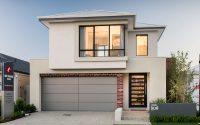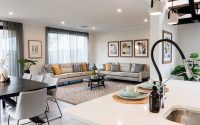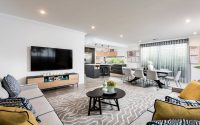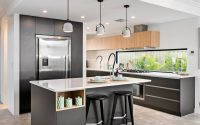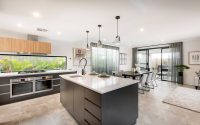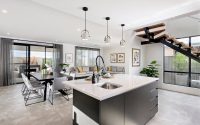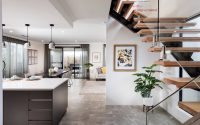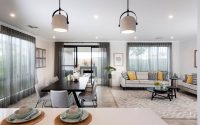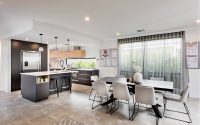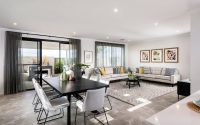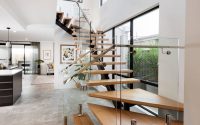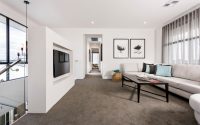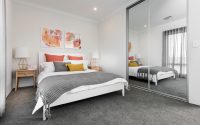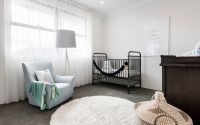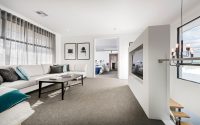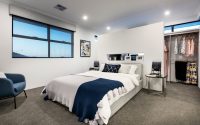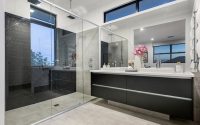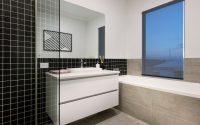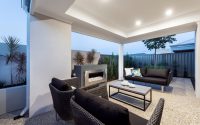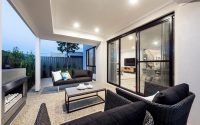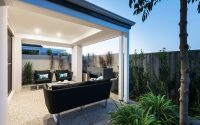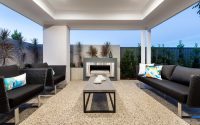The Matrix by Ben Trager Homes
Located in Piara Waters, Australia, The Matrix is a contemporary two-storey house designed in 2017 by Ben Trager Homes.
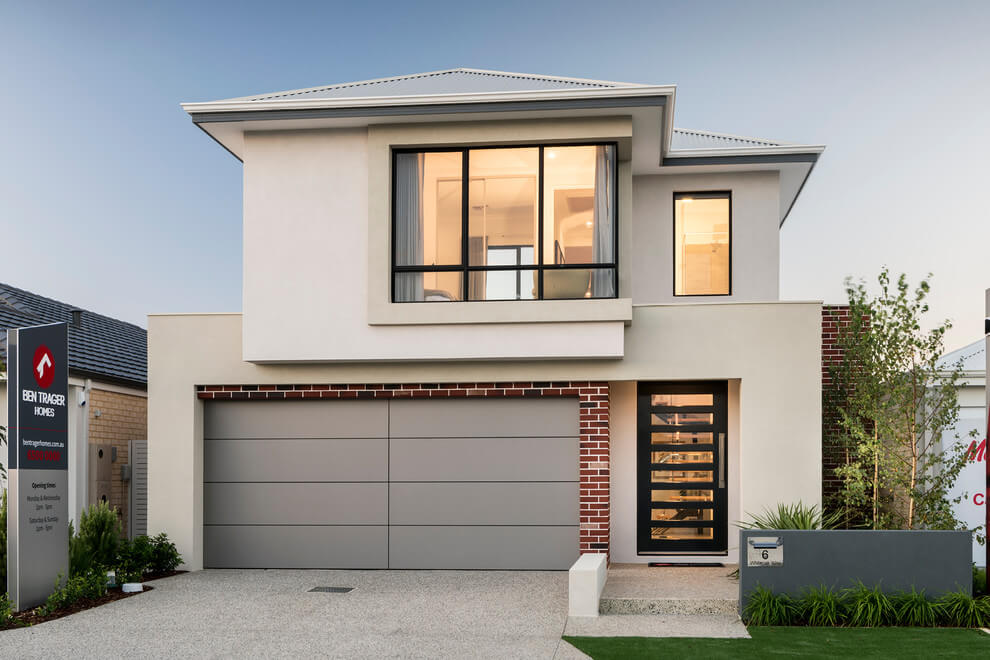












About The Matrix
Welcome to “The Matrix,” a striking example of contemporary design brought to life by Ben Trager Homes in 2017. Located in Houston, Texas, this two-story house exemplifies modern architectural approaches with its clean lines and functional spaces. Let’s take a closer look at how this project perfectly blends sophisticated design with everyday practicality, starting from the outside and moving through each meticulously crafted room.
A Modern Façade
As you approach The Matrix, the exterior immediately grabs your attention with its sharp geometric forms and contrasting materials. The light-colored walls offset by dark trim create a visually appealing palette that speaks to the house’s modern roots. The large windows promise well-lit interiors, hinting at the comfortable living spaces inside. This careful balance of form and function sets the stage for the inviting interiors.
Sophisticated Interiors
Upon entering, the spacious living room welcomes guests with its ample natural light and a layout that encourages social interaction. The neutral tones of the walls and floors are complemented by bold furniture accents, making the space feel both cozy and stylish. This room seamlessly transitions into the dining area, which continues the theme of refined simplicity with its sleek furniture and uncluttered space, ideal for both family meals and entertaining guests.
Adjacent to the living room, the kitchen stands out with its modern amenities and striking design elements. The center island, with its built-in sink and seating area, is not only a focal point but also a hub of activity, perfect for morning breakfasts or evening homework sessions. The combination of dark cabinetry and natural wood accents reinforces the home’s contemporary vibe while providing practical storage solutions.
Private Quarters
The personal spaces of The Matrix are just as impressive. The master bedroom features a large bed facing a glass-encased view that extends into the ensuite bathroom, creating a sense of open space and continuity. The bathroom itself is a study in elegance and efficiency, equipped with a double vanity and a large walk-in shower. The thoughtful design extends to the children’s and guest bedrooms, which are both stylish and functional, featuring comfortable bedding and ample storage.
Lastly, the house includes a family-friendly area with a cozy arrangement of sofas and entertainment options, perfect for relaxing evenings or casual gatherings. This room’s easy access to the kitchen and dining areas emphasizes the home’s layout designed for flow and functionality.
From the sleek exterior to the cozy and chic interiors, The Matrix by Ben Trager Homes showcases a thoughtful approach to modern living where every detail works together to create a harmonious and livable space. Whether it’s the welcoming communal areas or the private retreats within the home, each element of design has been crafted to support comfort and style in equal measure.
Photography by D-Max
Visit Ben Trager Homes
- by Matt Watts