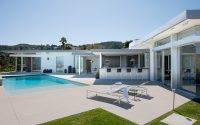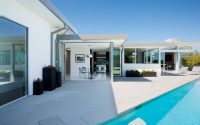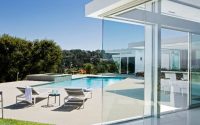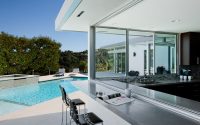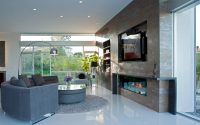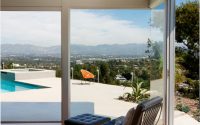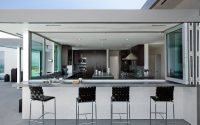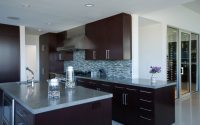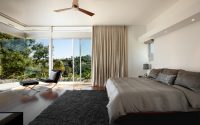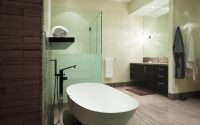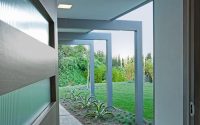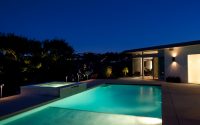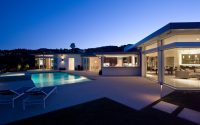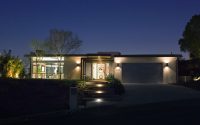Encino Hills Residence by CZA
Designed by Carlos Zubieta Architecture, Encino Hills Residence is a mid-century single family house located in Encino Hills, California.

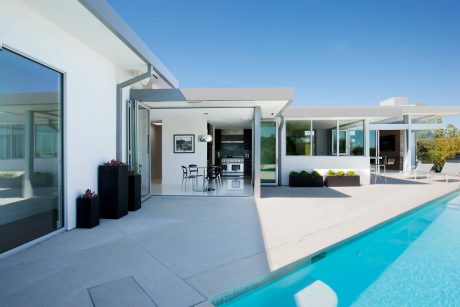
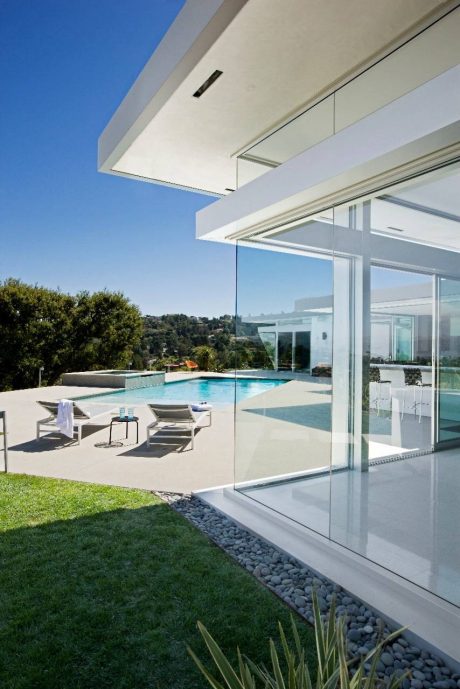
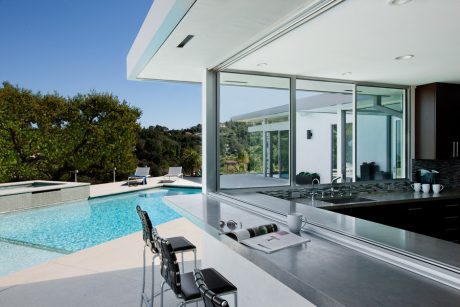
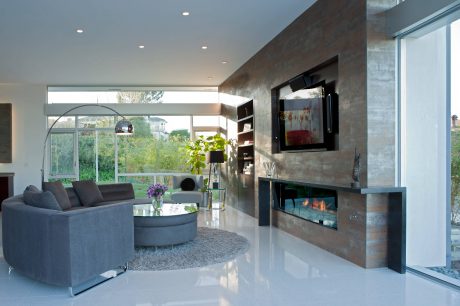
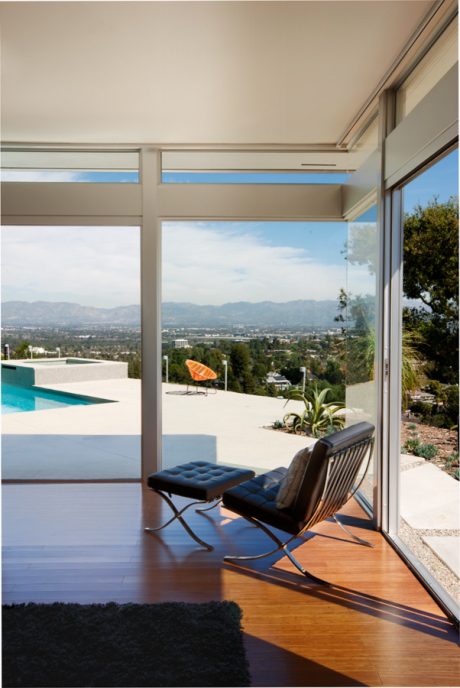
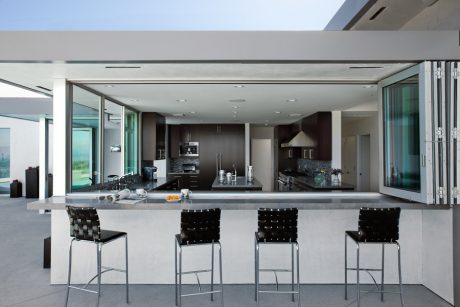
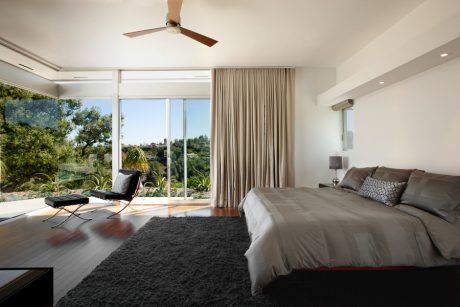
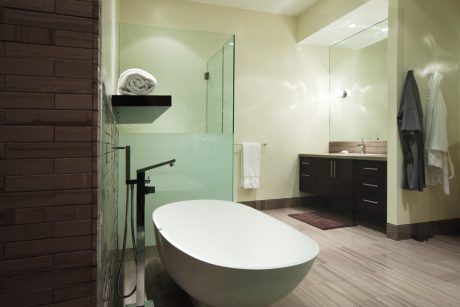
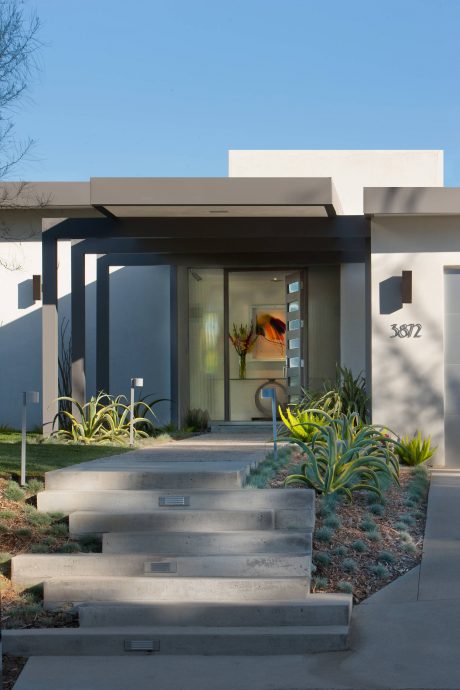
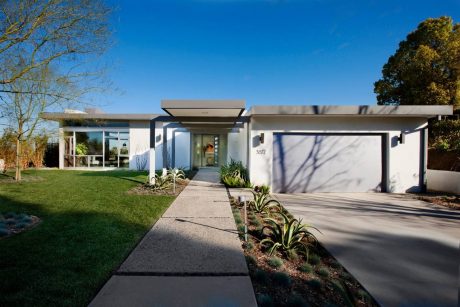
About Encino Hills Residence
The Encino Hills Residence, designed by CZA in 2016, offers stunning views of the San Fernando Valley. Located in Encino Hills, California, this mid-century house seamlessly blends indoor and outdoor living.
Exterior Elegance and Design
The exterior features clean lines, light gray walls, and large picture windows. The southern edge location provides unobstructed 180-degree views. The expansive pool deck is perfect for enjoying the view, with large overhangs providing shade from the midday sun.
Interior Flow and Functionality
Upon entering, the open floor plan immediately captures attention. The kitchen, acting as a central hinge, connects the bedroom and living spaces. This area features dark wood cabinetry, stainless steel appliances, and a sleek island, enhancing functionality and style.
The Great Room combines the living and dining areas, with a 12-foot ceiling creating a spacious atmosphere. Large sliding glass doors open to the pool, blurring the lines between indoor and outdoor spaces.
The master bedroom suite, a new addition, offers tranquility and comfort. It boasts floor-to-ceiling windows, allowing natural light to flood the room. The en-suite bathroom features a modern freestanding tub and a glass-enclosed shower, providing a luxurious retreat.
Overall, the Encino Hills Residence by CZA is a masterful blend of mid-century design and modern amenities, offering an ideal space for relaxation and entertaining.
Photography courtesy of CZA
Visit Carlos Zubieta Architecture
- by Matt Watts