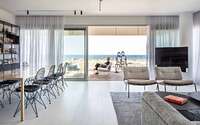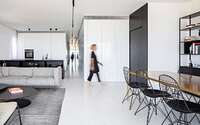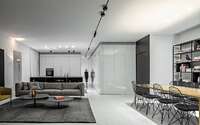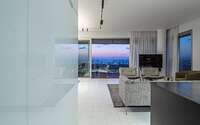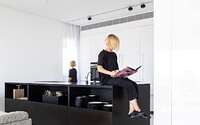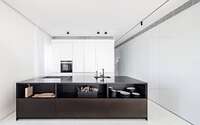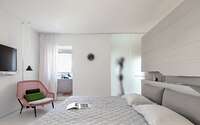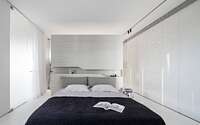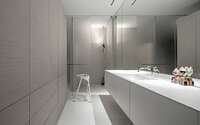SDV View Apartment by Axelrod Architects
This light and airy residence with sea views located in Israel, has been recently designed by Axelrod Architects.








About SDV View Apartment
A Coastal Sanctuary in the City
Initially, this residence began as a standard box-like contractor’s apartment with sea views. However, a woman’s desire for a serene oasis amidst a bustling metropolis transformed it. We carved a pristine, white space that silences the city’s hum, emphasizes the endless ocean, and infuses serenity deep into the home.
The Mirrored Wonder: White Glass Wall
The journey begins with an architect-designed central wall. This reflective masterpiece turns a 90° corner right from the entrance and spans the apartment’s length. Coated in white glass, it enhances the apartment’s luminosity while artfully hiding a bathroom and storage units. This wall, resembling a tranquil mirror, endlessly multiplies the sea view.
Turning away from the actual ocean view, one encounters another ‘sea view’ through the mirror. This illusion, coupled with the apartment’s white sheen, amplifies the sense of space, defying its real dimensions.
Play of Reflections
This reflective dance evokes playfulness. It captures multiple images: personal reflections, others’ movements, and the mesmerizing sea. As dusk approaches, the reflections intensify. The apartment’s interior mirrors the nearly full-height sliding doors, leading to a vast terrace. Here, you feel surrounded by the sea. This illusion, paired with the sunset’s hues, dances on the milky facade of the mirrored wall.
Lighting design emphasizes the central axis. Stretching from the living area to the master bedroom, it reflects in a mirror, painting the illusion of an unending line.
Master Suite: Blurring Boundaries
The master bedroom suite reimagines traditional design. It melds bedroom and bathroom, crafting a unified space. The bed’s headboard stands free, serving multiple roles: a wardrobe, a nightstand, and a partition. The shower and toilet, nestled by the windows, employ semi-transparent frosted glass. This choice allows sunlight to bathe the bedroom.
A Palette of Serenity
The apartment’s color palette radiates tranquility, with sporadic black elements marking functional zones. These include the entrance hall, kitchen island, and library unit.
Despite initial reservations about downsizing, the owner cherishes her home. She views it as a sleek, almost spiritual retreat — a perfect antidote to urban chaos, with a serene ‘escape room’ awaiting her.
Photography by Amit Geron
Visit Axelrod Architects
- by Matt Watts