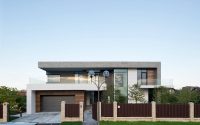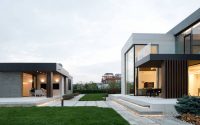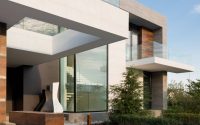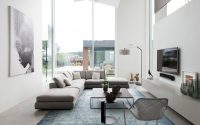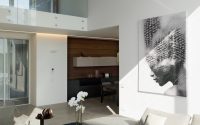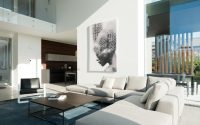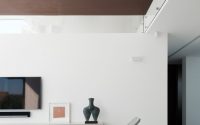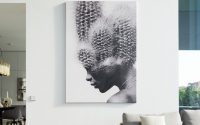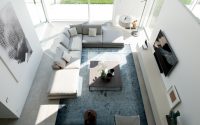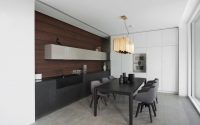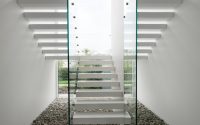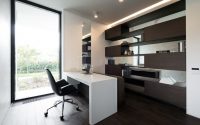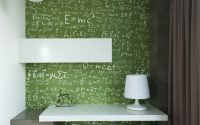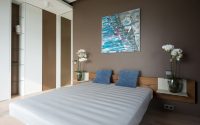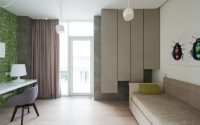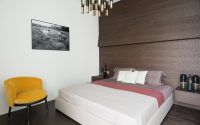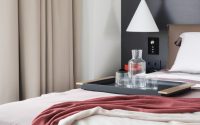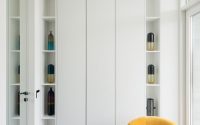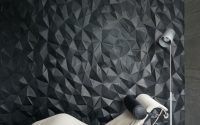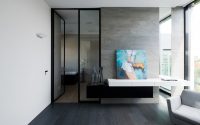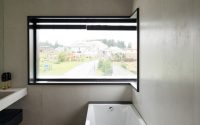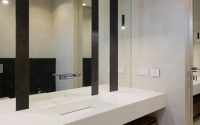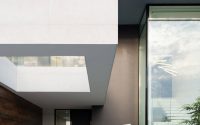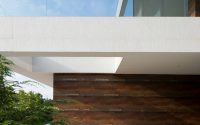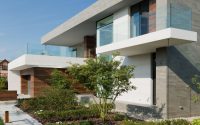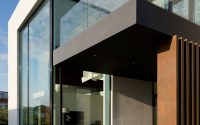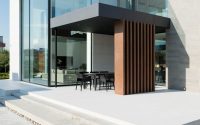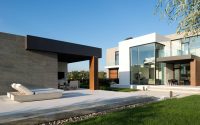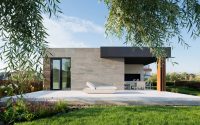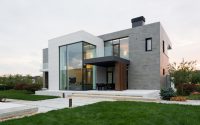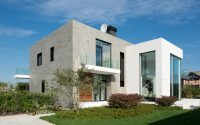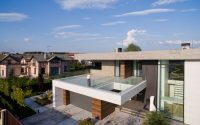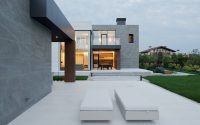House in Pestovo by Aleksandra Fedorova
House in Pestovo, Russia, is a contemporary private residence designed in 2016 by Aleksandra Fedorova.
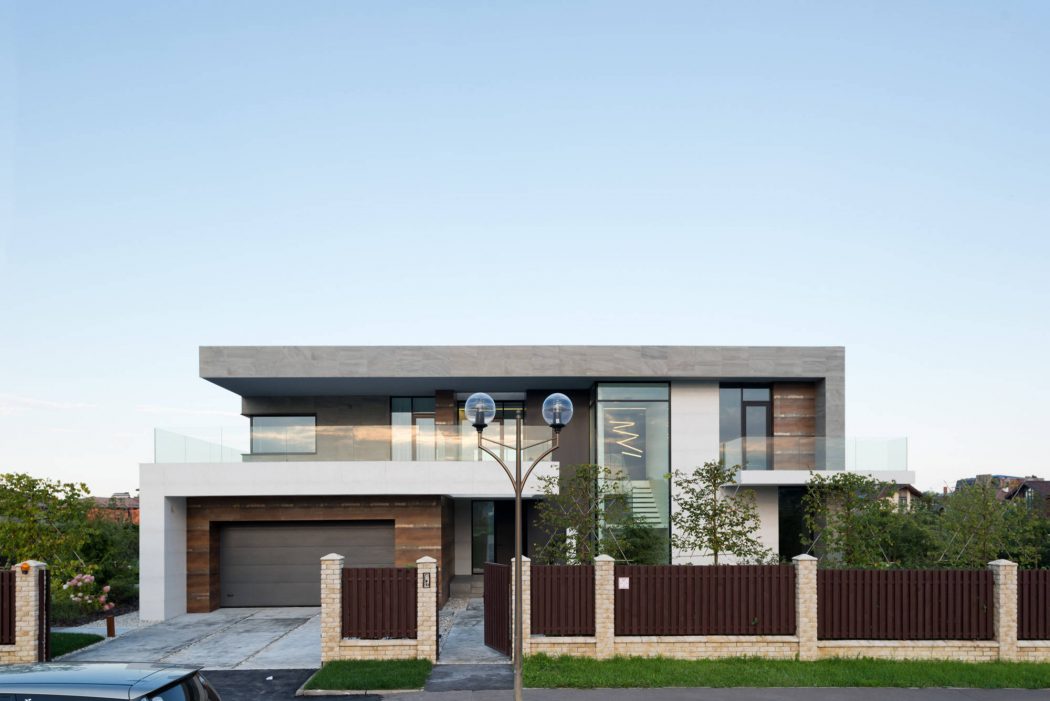













About House in Pestovo
Welcome to the House in Pestovo, a contemporary masterpiece designed by Aleksandra Fedorova. Located in Pestovo, Russia, this house, designed in 2016, stands as a striking example of modern architecture. Let’s explore this stunning residence from its exterior to its meticulously crafted interiors.
Striking Exterior Design
The exterior of the House in Pestovo showcases clean lines and a minimalist aesthetic. The facade combines glass, concrete, and wood, creating a harmonious blend of materials. The large windows not only enhance the modern look but also allow natural light to flood the interior spaces. The well-manicured lawn and carefully selected landscaping elements add a touch of nature to the contemporary structure.
Inviting Interiors
Upon entering, the living room greets you with its expansive windows and high ceilings. The neutral color palette and modern furnishings create a comfortable yet stylish ambiance. The living area seamlessly transitions into the dining room, where a sleek black table and gray chairs are illuminated by a contemporary chandelier.
The kitchen, located adjacent to the dining area, features minimalist cabinetry and state-of-the-art appliances. The design prioritizes both functionality and aesthetics, making it a perfect space for culinary endeavors.
Moving to the bedroom, the minimalist design continues with clean lines and a serene color scheme. The room is adorned with modern art and simple yet elegant furniture, creating a peaceful retreat.
The bathroom exudes luxury with its double vanity and modern fixtures. The large mirrors and ample lighting enhance the sense of space, making it a functional and beautiful part of the home.
Finally, the home office is designed to inspire productivity. With a sleek desk, ergonomic chair, and ample storage, this space is perfect for both work and creativity. The unique wall decor featuring scientific formulas adds a touch of intellectual charm to the room.
Conclusion
The House in Pestovo by Aleksandra Fedorova is a testament to contemporary design. Its seamless integration of exterior and interior spaces, along with the thoughtful use of materials and modern aesthetics, makes it a standout project in Pestovo, Russia. Designed in 2016, this residence continues to inspire with its timeless elegance and functionality.
Photography by Ilja Ivanov
Visit Aleksandra Fedorova
- by Matt Watts