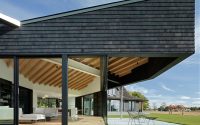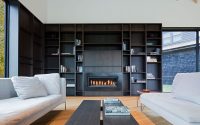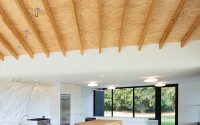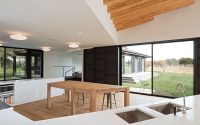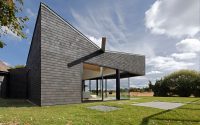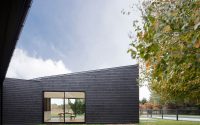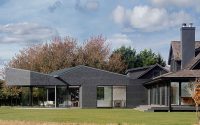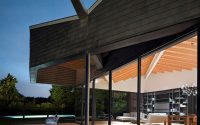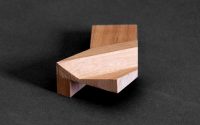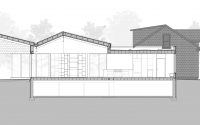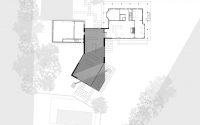Contemporary Home by Desai Chia Architecture
Contemporary Home is an inspiring private residence designed by Desai Chia Architecture located in Water Mill, New York, United States.

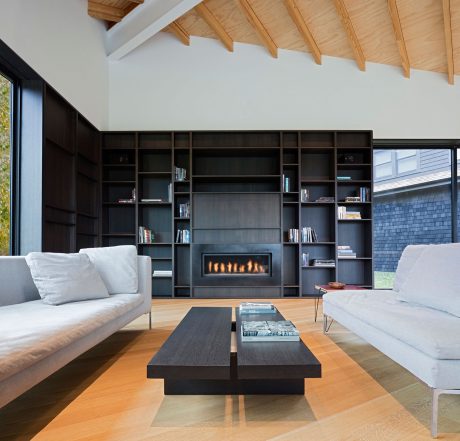

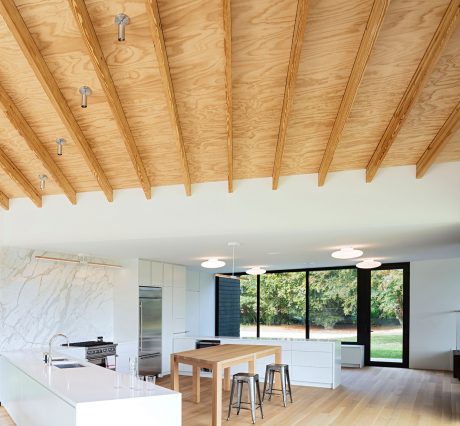
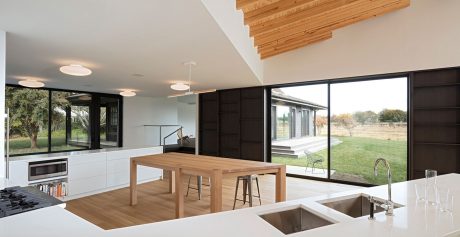
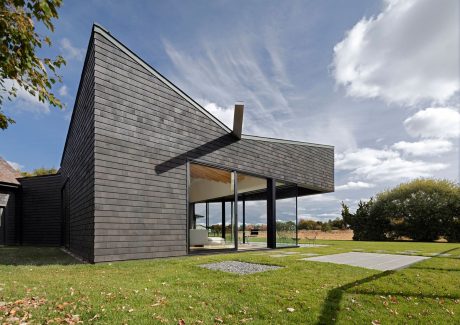
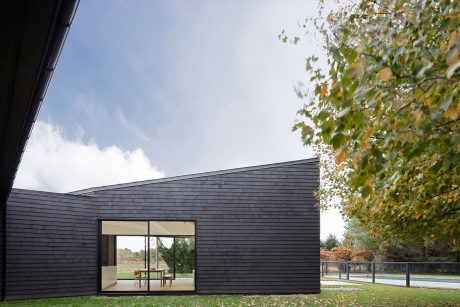
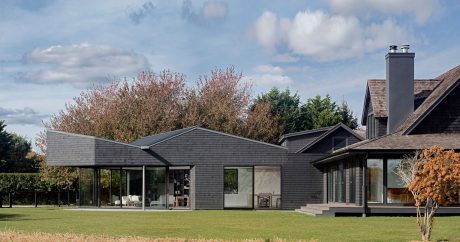
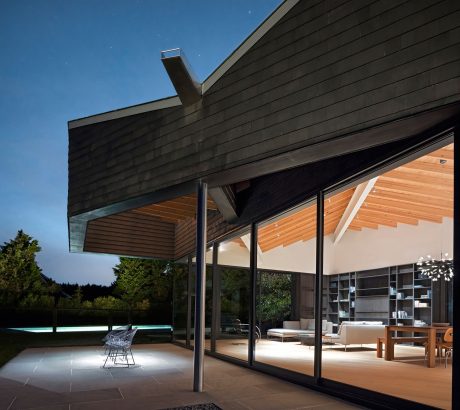
About Contemporary Home
The Contemporary Home, designed by Desai Chia Architecture, is a stunning example of modern architecture in Water Mill, New York. This contemporary house seamlessly integrates the indoors with the outdoors, offering a breathtaking view of the landscape.
Striking Exterior Design
The exterior of the Contemporary Home features sharp angles and sleek lines. The black shingle cladding gives it a sophisticated, modern look. Expansive glass walls provide a glimpse into the stylish interiors while blending the house with its natural surroundings. During the day, the unique roof design casts dynamic shadows, creating visual interest. At night, the house glows warmly, inviting residents and guests to enjoy its comfort.
Inviting Interiors
Upon entering, the open-plan living area greets visitors with its high ceilings and exposed wooden beams. The large windows flood the space with natural light, enhancing the spacious feel. Comfortable white sofas and minimalist furniture offer a cozy yet chic ambiance. Moving into the kitchen, the design remains simple and functional. White cabinetry and stainless-steel appliances complement the wooden accents. The large island and wooden dining table make it perfect for both casual meals and entertaining.
The kitchen flows into the living area, where a sleek fireplace is the focal point. Built-in bookshelves provide ample storage, maintaining the room’s clean lines. The dark wood contrasts beautifully with the lighter tones of the furniture and flooring.
Seamless Indoor-Outdoor Transition
The home’s layout promotes easy movement between indoor and outdoor spaces. Large sliding glass doors open to a patio area, perfect for enjoying warm evenings. The spacious yard, surrounded by lush greenery, adds to the home’s serene setting. The use of glass in the design allows for uninterrupted views of the landscape from almost every room.
In summary, the Contemporary Home by Desai Chia Architecture in Water Mill, New York, is a stunning representation of modern design. Its seamless blend of indoor and outdoor spaces, coupled with its sleek aesthetic, makes it a perfect retreat for those who appreciate contemporary living.
Photography by Paul Warchol
Visit Desai Chia Architecture
- by Matt Watts