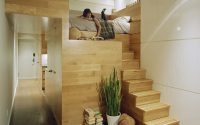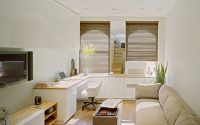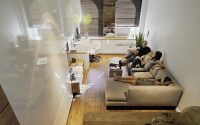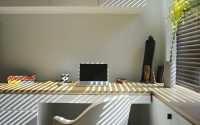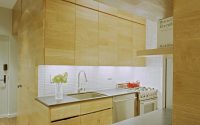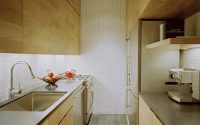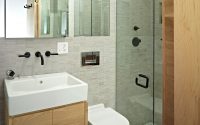East Village Studio by JPDA
Designed in 2008 by Jordan Parnass Digital Architecture, East Village Studio is a tiny 500 sq ft studio located in East Villa, New York, United States.

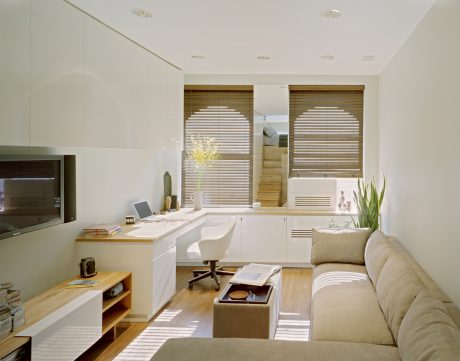
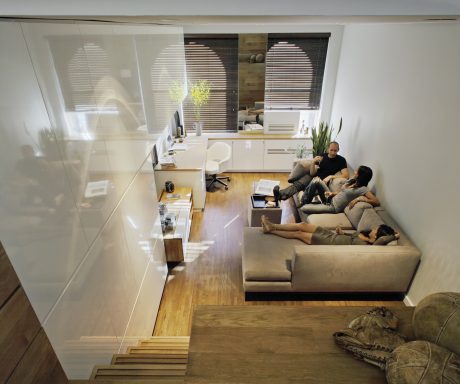
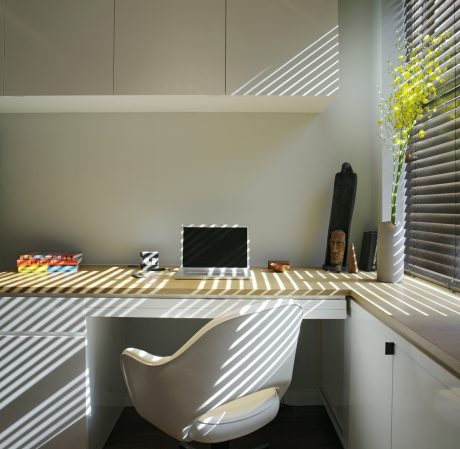
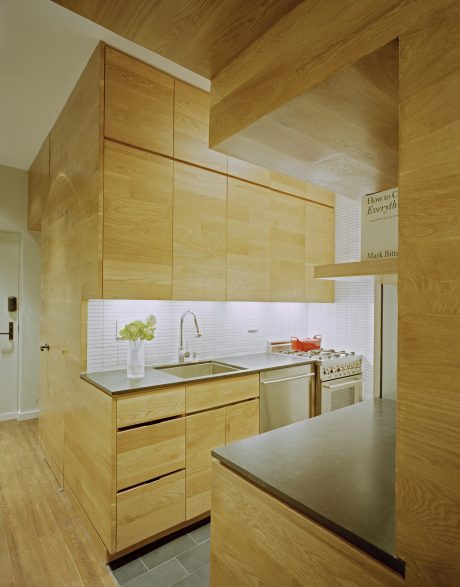
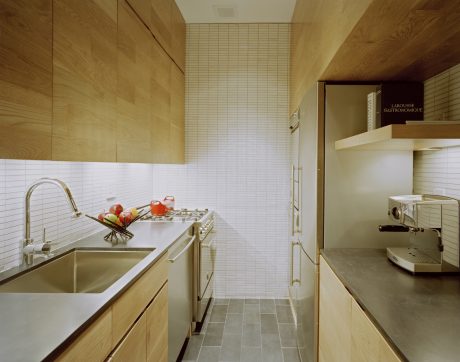
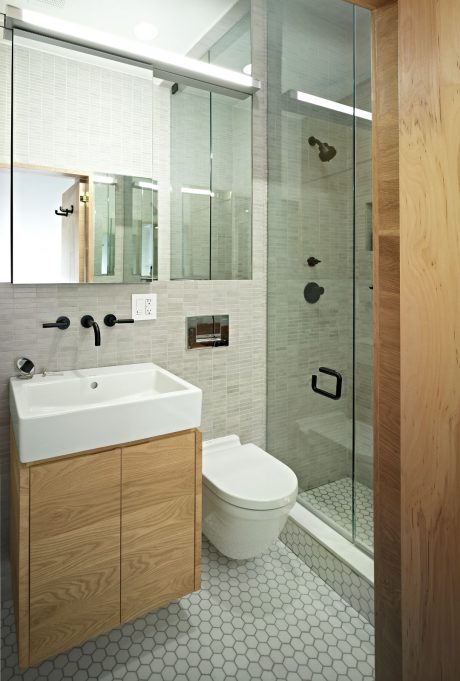
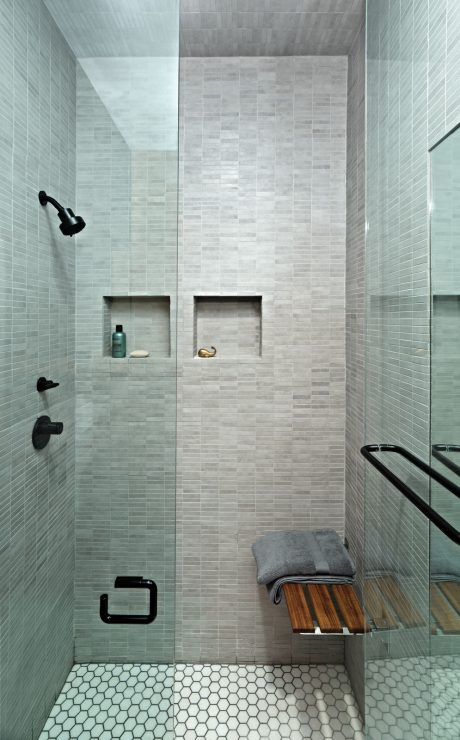
About East Village Studio
Living and working in less than 500 square feet (46.5 square meters), the client constantly pushed the spatial limits of his apartment. He bought the studio in 1999, well before the city’s recent growth spurt, and had no plans to move. However, the space overflowed with his office equipment, toys, and unique art pieces, all vying for room.
Strategic Remodeling Goals
During a walkthrough, JPDA worked closely with the client, paying close attention to his needs and challenges. They set clear goals for the remodeling. First, they aimed to eliminate clutter by introducing ample storage solutions. Secondly, they sought to delineate and tidy up the essential living areas: cooking, cleaning, dressing, and sleeping, thus bringing visual clarity to the space. Lastly, the goal was to mature the space with a subdued, minimal color scheme, making this small home a welcoming escape from the urban hustle below.
Innovative Design Solutions
The redesign centered on maximizing every inch for storage, integrating the kitchen, bathroom, and a sleeping loft into a finely crafted wood-paneled central service core. The areas outside the core remained as adaptable as possible. All surfaces and cabinetry boasted a high-gloss white finish to enhance their versatility. Craftsmen covered the entire east wall with millwork, cleverly hiding the fixtures without any visible hardware.
Maximizing Vertical Space
The designers ingeniously increased the sleeping loft, ensuring a clearance that accommodated the client, Michael, who is 6 feet 2 inches tall. This change not only solved a practical height issue but also added a walk-in closet, maximizing the use of vertical space in the compact area.
The Transformation Outcome
The remodeling resulted in a highly efficient and flexible living area that smartly reorganized the modest floor plan. This reconfiguration successfully met both professional and personal lifestyle needs of the client. The finished apartment now feels spacious, bright, and intimately personalized, a testament to smart design in small spaces.
Photography courtesy of Jordan Parnass Digital Architecture
Visit Jordan Parnass Digital Architecture
- by Matt Watts