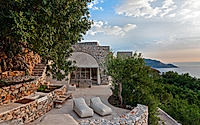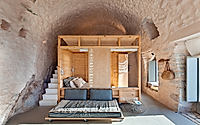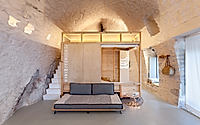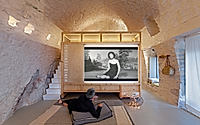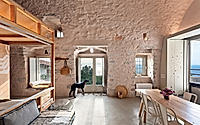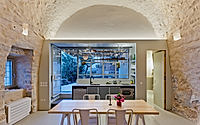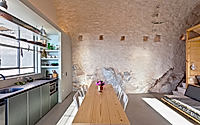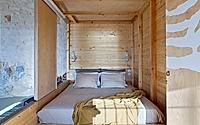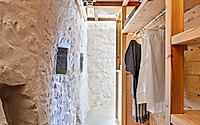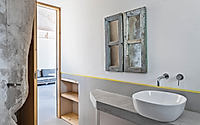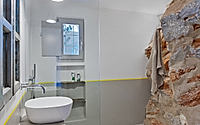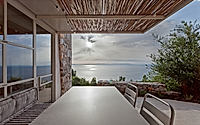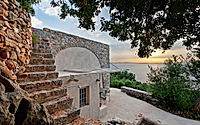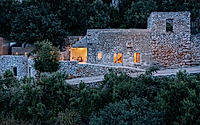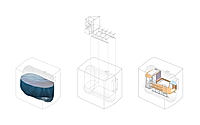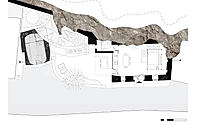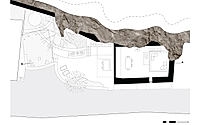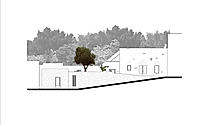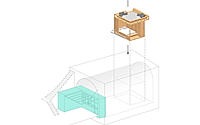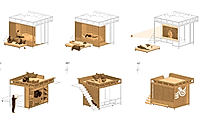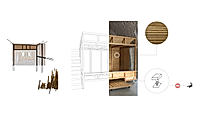Ka-Ma-Ra: A Unique Rebirth of a Maniot Village House
Discover the innovative transformation of Ka-Ma-Ra, a house in Greece, by Z-LEVEL architecture. Once a traditional café-grocery in a ruined Maniot village, it’s now a contemporary dwelling seamlessly blending history with modern design. This project, rooted in sustainable practices, demonstrates the wise use of local resources and materials, making it a perfect example of eco-friendly living and architectural creativity in 2022.











About Ka-Ma-Ra
Reviving Heritage with Contemporary Design
Situated in the heartless ruins of a Maniot village, Ka-Ma-Ra, a once vibrant café-grocery, has emerged as a contemporary house brimming with history and innovation. Led by Z-LEVEL architecture in 2022, the project is a testament to sustainable living, cleverly weaving together the past and the future. The original structure, recognized for its robust stone walls and traditional flagstone floors, now stands as a beacon of architectural rejuvenation in Greece.
Sustainable Solutions for Modern Living
At its core, the Ka-Ma-Ra project champions eco-friendly practices. The design repurposes existing materials, maintaining the building’s soul while introducing modern functionalities. A standout feature is the egg-shaped stone cistern, ingeniously integrated into the earth, highlighting traditional rainwater harvesting methods. The rehabilitation focuses on minimal environmental impact, incorporating bioclimatic principles and zero-transport solutions.
A Flexible and Innovative Space
The interior transformation is nothing short of remarkable. The space, once a bustling centre of community life, has been reimagined into a flexible living area. The addition of a self-supporting wooden structure introduces sleeping quarters across three levels without compromising the building’s historical essence. This modular approach not only ensures versatility but also respects the building’s original vaulted architecture. Further enhancing its adaptability, the cistern has been converted into an autonomous living area, showcasing Z-LEVEL’s commitment to innovative, reversible designs.
Preserving the Past While Embracing the Future
Ka-Ma-Ra’s façade remains untouched, preserving the building’s dialogue with the street and its historical context. The use of pozzolanic plasters and the restoration of the original metal-framed glazing mirror the project’s dedication to authenticity and sustainability. This approach not only breathes new life into an abandoned site but also sets a precedent for revitalizing the architectural heritage of eastern Mani. Through this project, Z-LEVEL architecture underscores the possibility of harmonizing traditional values with contemporary needs, paving the way for a sustainable and grounded future in architectural design.
Photography by Mariana Bisti
Visit Z-LEVEL architecture
