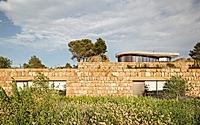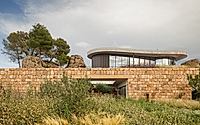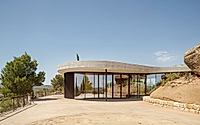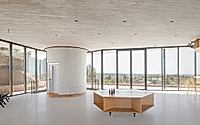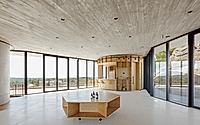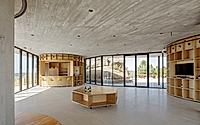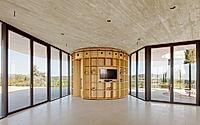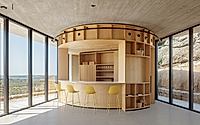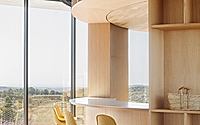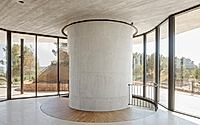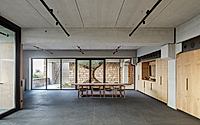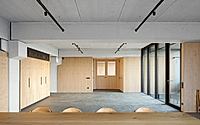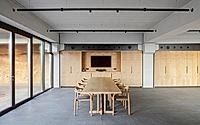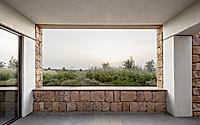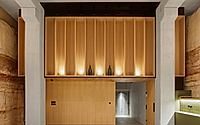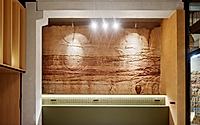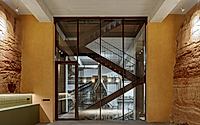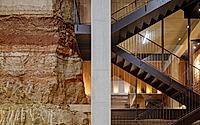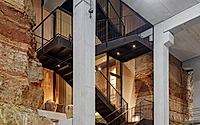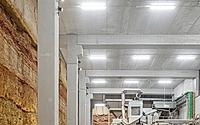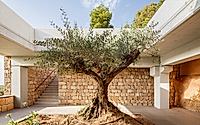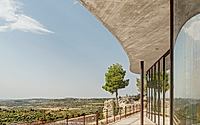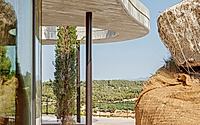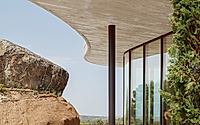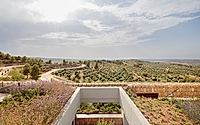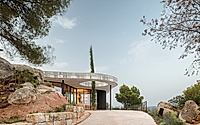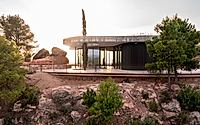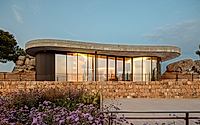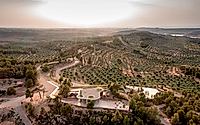El Trull CV: The Innovative Approach to Organic Oil Production
El Trull CV in Lleida, Spain, is a stunning example of how modern architecture can harmoniously blend with ancient landscapes. Designed by Alventosa Morell Arquitectes in 2023, this house is not merely a dwelling but a state-of-the-art facility for organic oil production. Nestled in the breathtaking Cuadrat Valley estate, this project marvelously integrates with the surrounding olive groves and rocky terrains, embodying the essence of eco-friendly and sustainable design.













About El Trull CV
A Unique Blend of Architecture and Nature
El Trull CV, envisioned by Alventosa Morell Arquitectes in 2023, transcends traditional design to harmonize with the Cuadrat Valley’s historic landscape in Lleida, Spain. This project is not just a building; it’s a landmark that respects and revitalizes the area’s century-old olive terraces. The challenge lay in creating a facility for high-quality, ecological oil production without compromising the valley’s intrinsic beauty.
Innovative Design Strategies
The oil mill ingeniously utilizes 90% of its structure, blending into the landscape through a staggered layout which respects the original terraces. This design strategy enables the building to be predominantly underground, making it virtually invisible. The terraces are restored, and their stone walls become part of the facility’s façade, adding to the sustainability of the design. The roofs are transformed into accessible green areas, planted with native flora and olive trees, aligning with the traditional agricultural practices of the region.
A Pavilion with a View
The remaining 10% of El Trull CV serves a distinct function. It houses a reception space where visitors can explore gourmet products, start guided tours, and enjoy spectacular panoramic views. Located atop a hill, this pavilion is the only visible part of the project, positioned between sculptural rock formations. Its organic shape and concrete roof are designed to blend with the natural surroundings, while a glass façade offers unobstructed 360º views.
Sustainability at Its Core
El Trull CV is a testament to sustainable architecture. The project extensively uses natural materials sourced from the site itself. The construction repurposes excavated stone for the walls and covers the earth with native vegetation. Moreover, the design capitalizes on the thermal inertia of the surrounding rock to maintain a stable internal temperature, significantly reducing the need for heating or cooling. This approach not only ensures an optimal environment for oil production but also minimizes the project’s carbon footprint.
Through El Trull CV, Alventosa Morell Arquitectes have created a space that acts as a bridge between the traditional and the contemporary. It stands as a model for how buildings can complement their environments, contributing to a sustainable future while celebrating the rich heritage of the land.
Photography by Adrià Goula
Visit Alventosa Morell Arquitectes
