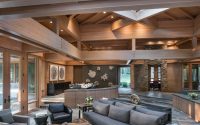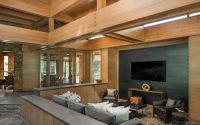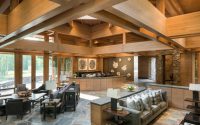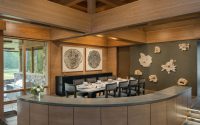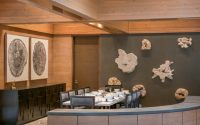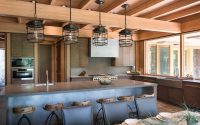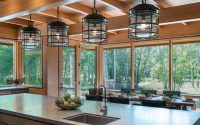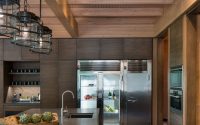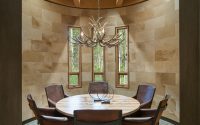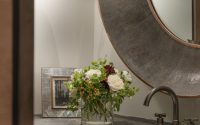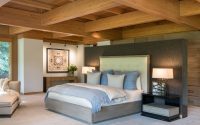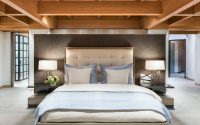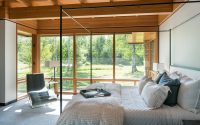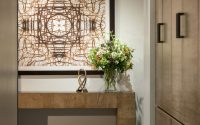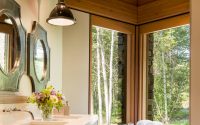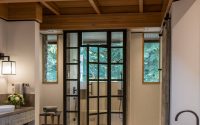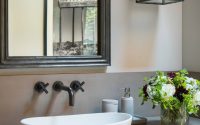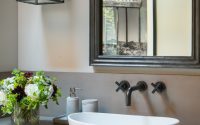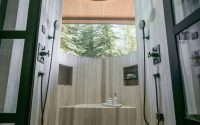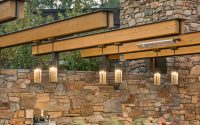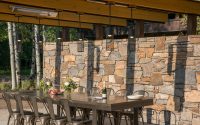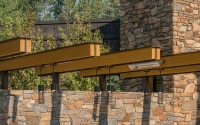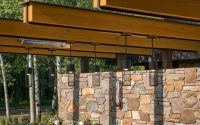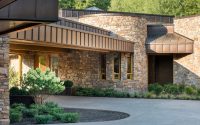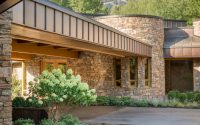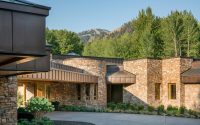House in Ketchum by Lloyd Construction
Designed by Lloyd Construction, House in Ketchum is a contemporary private residence located in Ketchum, Idaho, United States.

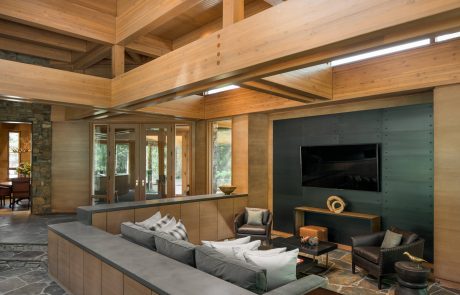
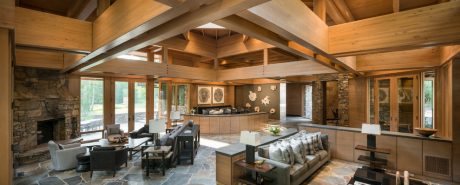

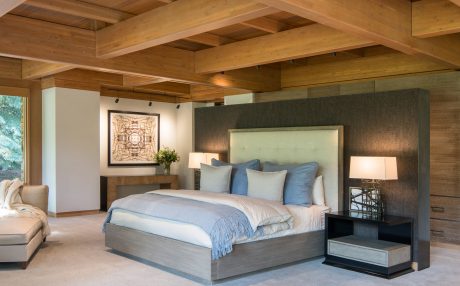
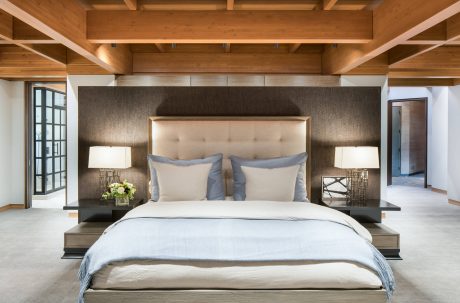

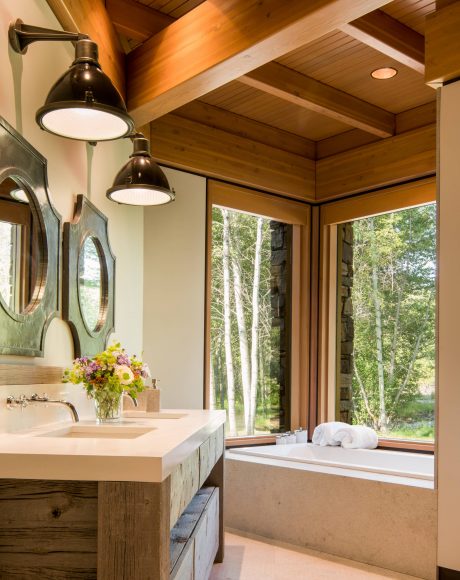
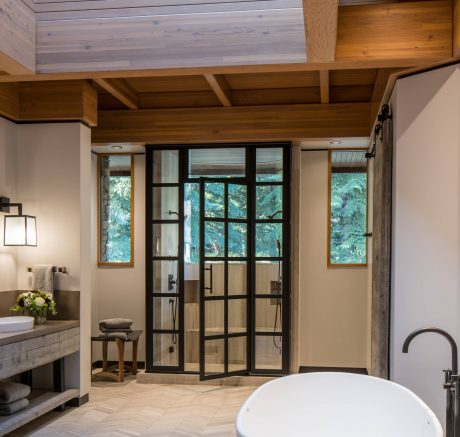
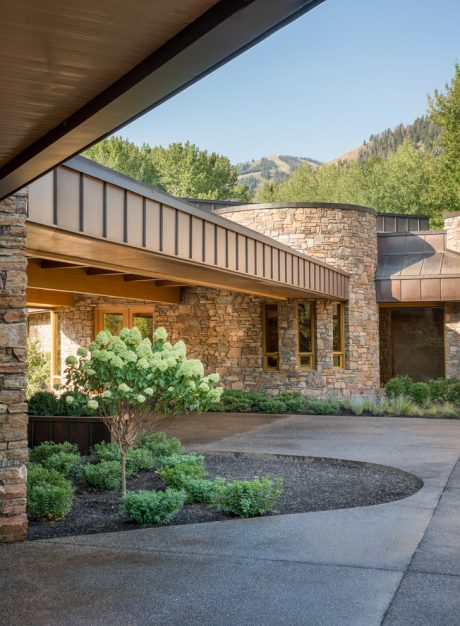
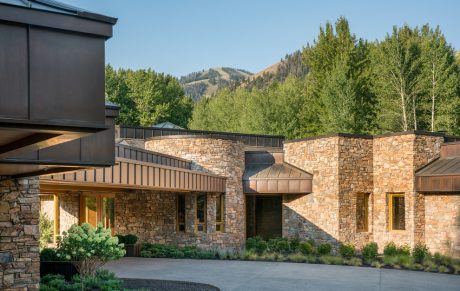
About House in Ketchum
Welcome to the “House in Ketchum,” a stunning representation of contemporary design by Lloyd Construction, located in the scenic area of Ketchum, Idaho. This 8,300-square-foot residence has been masterfully reconstructed within the tranquil embrace of 150 towering aspens along the Big Wood River. With sustainability in mind, this home was revived from its original structure built 26 years ago, offering a swift yet profound transformation of its interiors, completed in just three months.
A Harmonious Exterior Blend
As we approach the “House in Ketchum,” the exterior impresses with its seamless integration into the surrounding landscape. The home’s stone facades echo the rugged Idaho terrain, while wood elements complement the natural forest backdrop. Large windows invite the outside in, creating a visual dialogue between nature and living spaces. This thoughtful design ensures minimal disruption to the existing aspens, preserving the natural beauty that first drew the owners to this location.
Living Spaces: Modern Meets Rustic
Inside, the living room showcases high, beamed ceilings and expansive glass doors that offer panoramic views of the lush outdoors. Modern furniture arranged around a central fireplace provides a cozy yet elegant gathering area. The continuity of stone and wood from outside to inside reinforces the home’s connection to its environment.
Gourmet Kitchen and Dining
Transitioning to the kitchen, the space is equipped with state-of-the-art appliances and features sleek, dark wood cabinetry that contrasts beautifully with the light wood ceilings. A central island serves as both a prep area and a casual dining spot, perfect for morning coffee or a quick snack. Adjacent to the kitchen, the formal dining area is set against a backdrop of art pieces and a custom-built curved wall, enhancing the dining experience with its unique architectural elements.
Bedrooms: Serene Retreats
The master bedroom is a sanctuary of calm with floor-to-ceiling windows that frame the serene woodland scene. A minimalist design with subtle hues and luxurious linens ensures a peaceful retreat. Similarly, additional bedrooms maintain a light, airy feel with direct connections to the outdoors, emphasizing peace and privacy.
Conclusion: A Home Reimagined
The “House in Ketchum” is more than just a house; it’s a carefully curated home that respects its past while boldly stepping into the future. With Lloyd Construction at the helm, the project exemplifies how modern living can harmoniously blend with nature, all achieved without sacrificing the comfort and aesthetic appeal that make a house a home. This property stands not only as a residence but as a beacon of thoughtful, sustainable architectural practice.
Photography by Josh Wells
Visit Lloyd Construction
- by Matt Watts