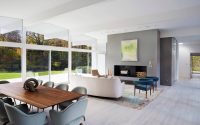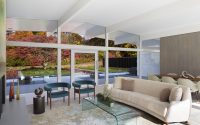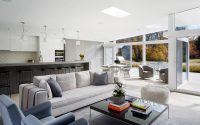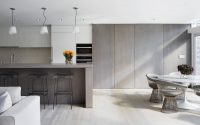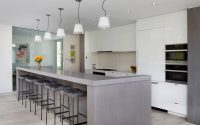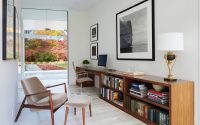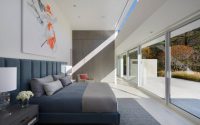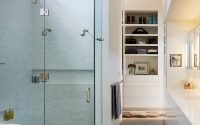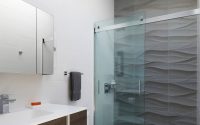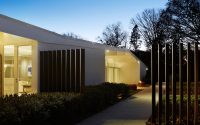Midcentury House by Ampersand Architecture
This midcentury house located in the United States, was designed by Ampersand Architecture.

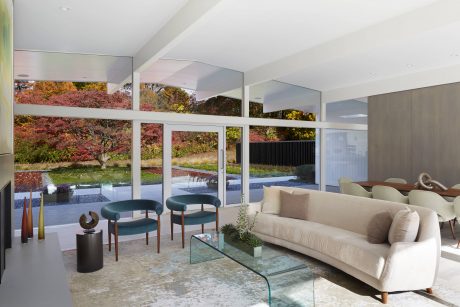
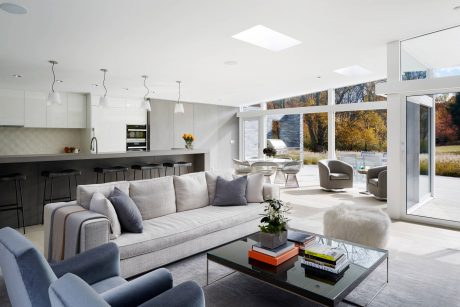
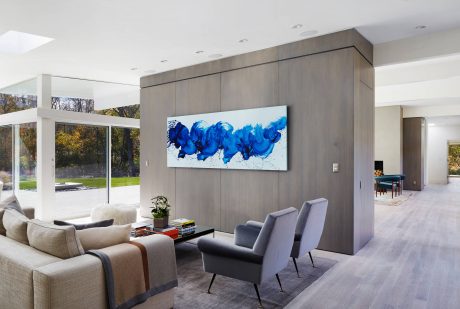
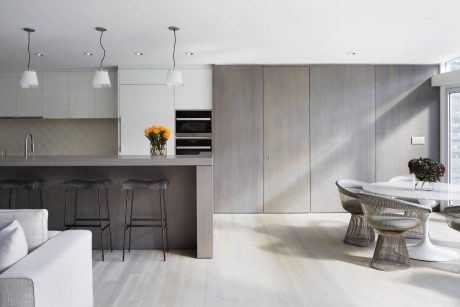
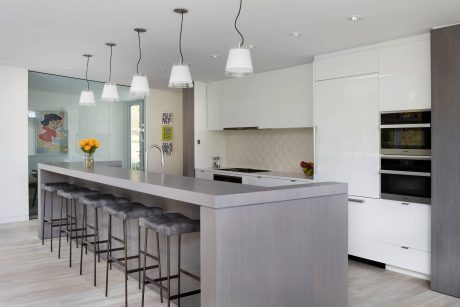
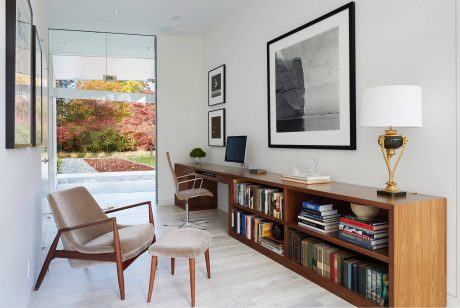
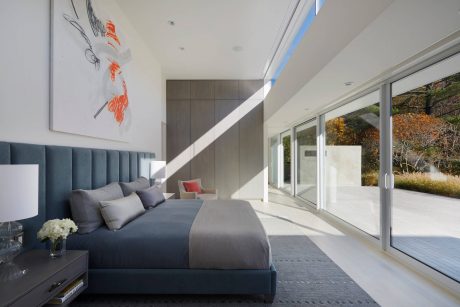
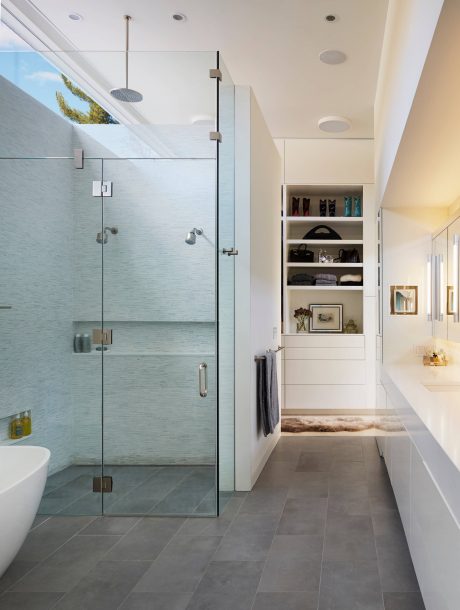
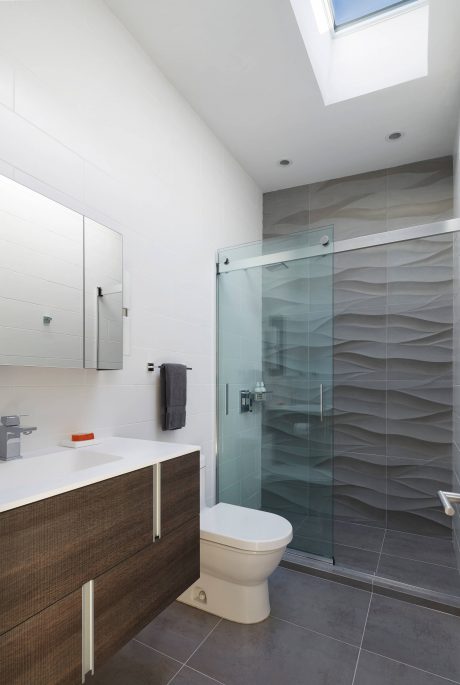
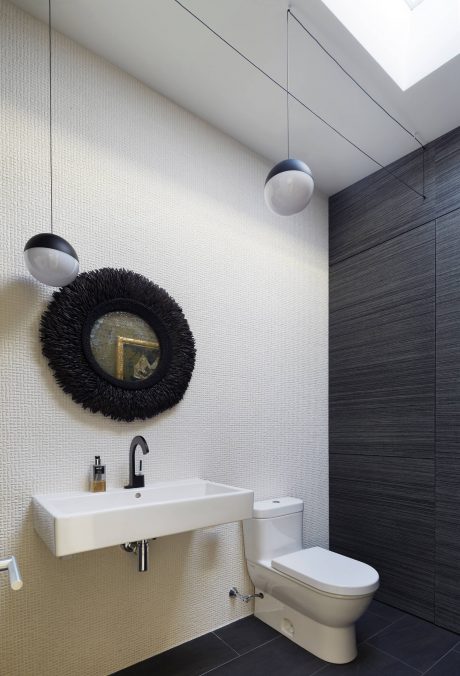
About Midcentury House
Welcome to a close-up tour of the Midcentury House, designed by Ampersand Architecture. Located in the United States, this house showcases a blend of mid-century design elements with modern sensibilities, creating a visually appealing and functional living space.
Exterior Design
Midcentury House makes a striking first impression with its clean lines and flat roof that echo the mid-century aesthetic. The entrance, illuminated by subtle exterior lighting, invites guests into a world of stylish simplicity. The surrounding landscape is carefully sculpted, with mature trees and shrubs complementing the building’s minimalist facade.
Interior Layout
Upon entering, the living room welcomes visitors with its spacious layout and abundant natural light. Large glass windows offer views of the lush outdoors while a modern fireplace serves as a focal point. The furniture is carefully selected to enhance the room’s airy feel, with soft textures and neutral colors dominating the space.
Adjacent to the living room, the dining area features a large wooden table surrounded by sleek chairs, perfect for family gatherings. The continuity of wood and glass throughout this space ensures a seamless transition from one room to another.
The kitchen, just a step away from the dining area, boasts clean, white countertops and state-of-the-art appliances. It’s designed for functionality and flow, with its open layout and integrated seating area offering a casual dining option.
Private Quarters
The bedrooms and bathrooms emphasize privacy and comfort. The master bedroom, with its soft, inviting bed and striking artwork, offers direct access to the outdoors through sliding glass doors. The attached bathroom mirrors the home’s design theme with its simple fixtures and smooth surfaces.
The additional bedrooms maintain a similar design with less emphasis on artwork but no compromise on comfort, each fitted with essentials for rest and relaxation.
The house concludes with a series of well-appointed bathrooms, each featuring unique fixtures and modern amenities, like the stylish mirrors and contemporary lighting solutions, which provide both function and fashion.
This home, the Midcentury House by Ampersand Architecture, perfectly balances mid-century motifs with modern living needs, creating a timeless space that is both beautiful and livable.
Photography courtesy of Ampersand Architecture
Visit Ampersand Architecture
- by Matt Watts