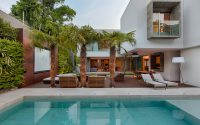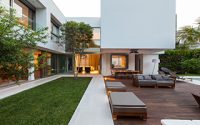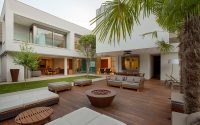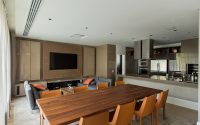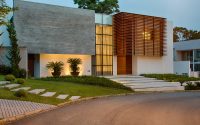House MLD by Mauricio Melara
Situated in Brazil, House MLD is a contemporary single family residence designed by Mauricio Melara.

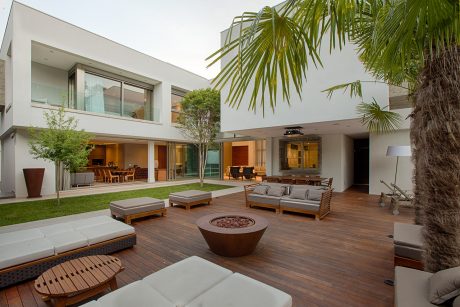
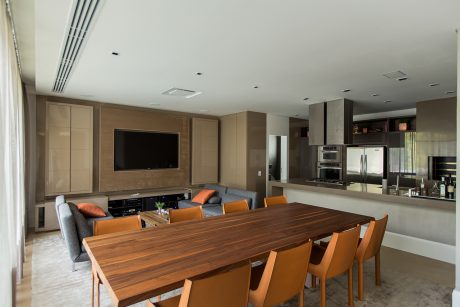
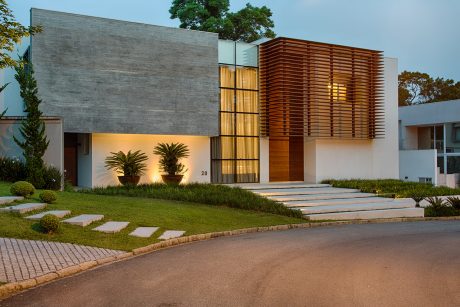
About House MLD
Mauricio Melara, a renowned Brazilian architect, designed House MLD in 2013. This contemporary residence is a masterpiece of modern design, seamlessly blending indoor and outdoor spaces.
House MLD’s Striking Exterior
The exterior of House MLD immediately captivates with its clean lines and minimalist design. White walls provide a backdrop for the house’s striking features, including a large window wall that brings in natural light. A wooden louvered wall adds texture and warmth, while a large patio with a pool and a fire pit offers an inviting outdoor space.
Flowing from the Exterior to the Interior
The home’s open floor plan allows for a seamless transition between the exterior and interior spaces. Stepping inside, the main living area immediately greets you with its airy and bright feel. Natural light floods in through the expansive windows, illuminating the contemporary furnishings and the expansive dining table.
A Modern Kitchen and Dining Area
The living area leads into a modern kitchen, with sleek countertops and stainless steel appliances. A large island serves as a focal point for the space, perfect for casual meals or entertaining guests. The dining area is adjacent to the kitchen, with a long, rustic wooden table that seats eight. The room’s warm tones and ample natural light create a welcoming and inviting ambiance.
House MLD is a beautiful example of contemporary architecture. The home’s design prioritizes light, space, and a seamless connection between indoor and outdoor living. It’s a testament to Melara’s ability to create truly unique and inspiring spaces.
Photography courtesy of Mauricio Melara
Visit Mauricio Melara
- by Matt Watts