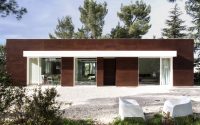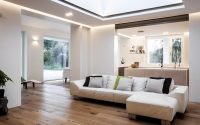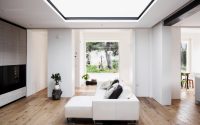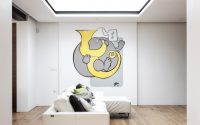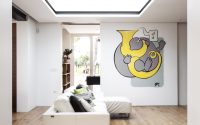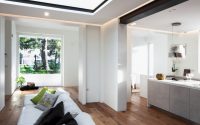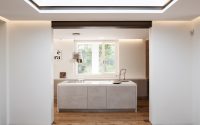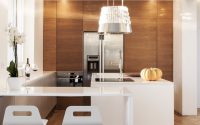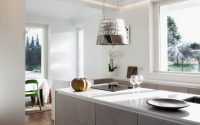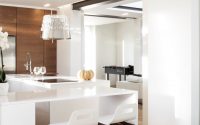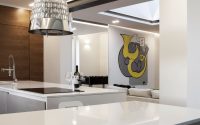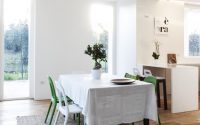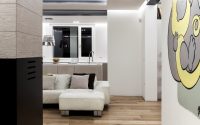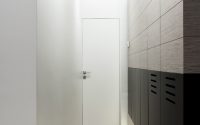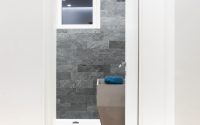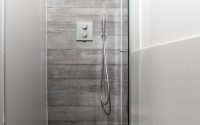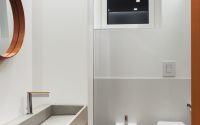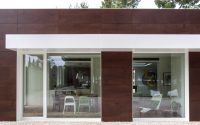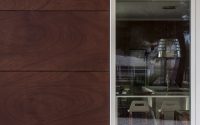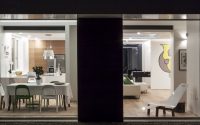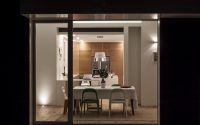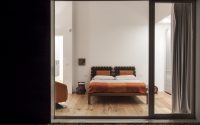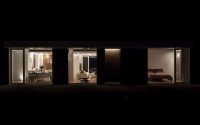Villa PNK by M12 Architettura Design
Villa PNK is a modern single family house located in Bari, Italy, designed in 2016 by M12 Architettura Design.

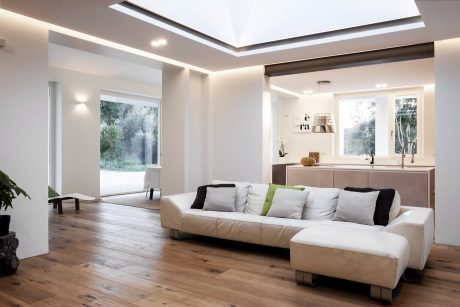
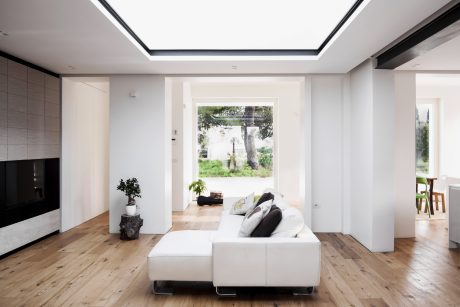
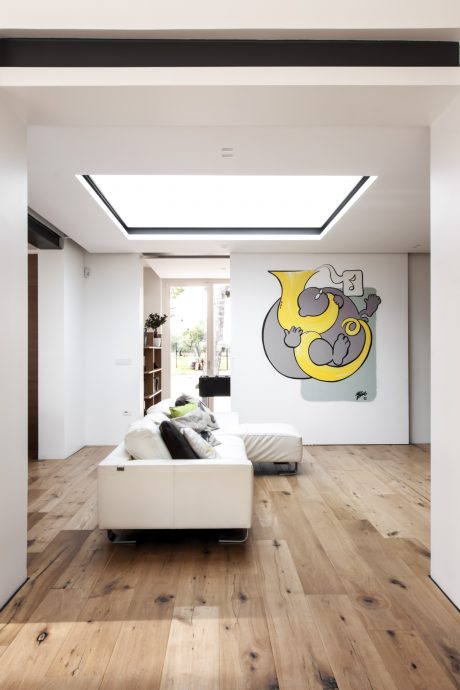
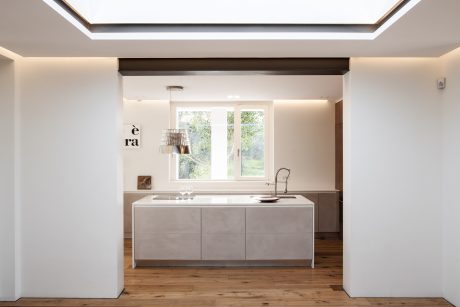
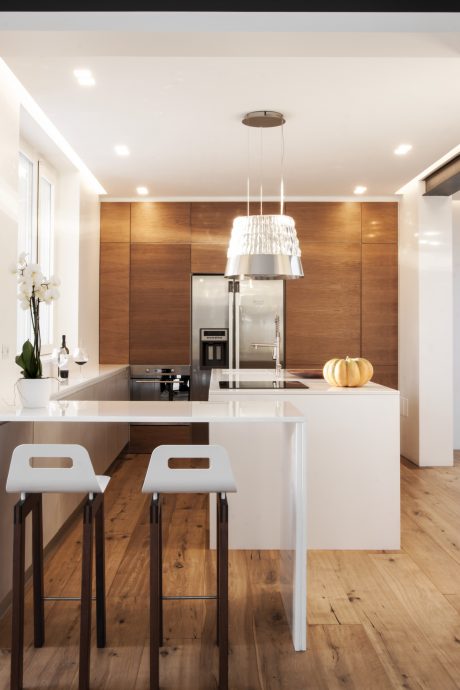
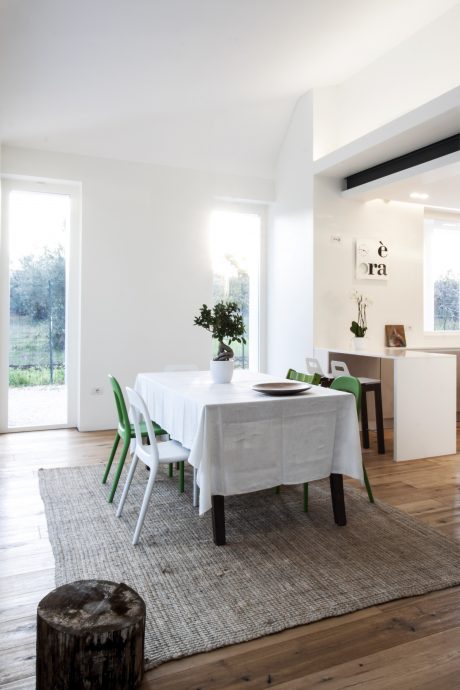
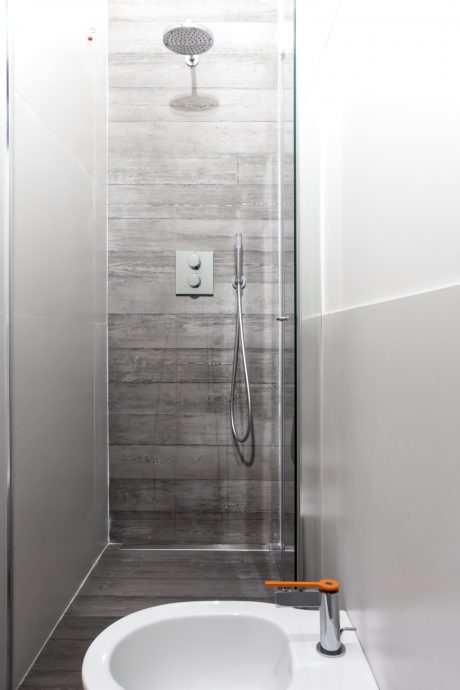
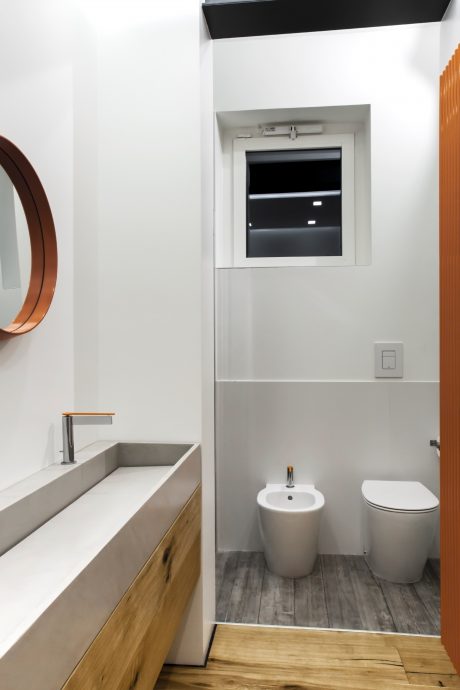
About Villa PNK
Located in Bari, Italy, Villa PNK exemplifies modern design through the creative lens of M12 Architettura Design. Designed in 2016, this house merges crisp architectural lines with a seamless connection to its natural surroundings.
Contemporary Exterior
Villa PNK’s exterior boasts a bold, minimalist facade, employing clean geometrical shapes and expansive glass windows that invite natural light while offering views of the lush landscape. The dark, rust-colored panels contrast sharply with the bright interiors visible through the glass, creating a visually striking structure.
Welcoming Interiors
Stepping inside, the transition from the stark exterior to the warm interior is refreshing. The living room, bathed in natural light, features wide, wooden floors and white walls, enhancing the sense of space. The simple yet stylish furnishings, including a cozy, off-white sectional sofa, invite relaxation and socializing.
Designed for Dining
Adjacent to the living area, the dining room is set for engaging meals with its long, white table and vibrant green chairs. The room’s placement allows for easy flow from cooking to dining, suitable for family gatherings or entertaining guests.
Functional Kitchen
The kitchen’s design is sleek and functional, with white cabinetry and a central island that doubles as a preparation area and informal eating space. Natural wood accents on the floor and fixtures add warmth to the otherwise cool tones of the room.
Restful Bathrooms
The bathrooms in Villa PNK reflect the home’s overall aesthetic with clean lines and modern fixtures. The use of white and gray maintains a bright and airy feel, while wooden elements in the vanity bring a touch of organic texture.
Conclusion
Villa PNK is a prime example of modern living where design and functionality meet. M12 Architettura Design has crafted a space that is not only visually appealing but also a comfortable, practical home for everyday life.
Photography courtesy of M12 Architettura Design
Visit M12 Architettura Design
- by Matt Watts