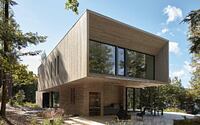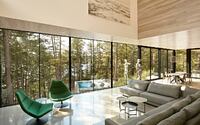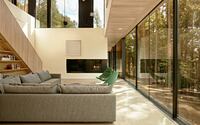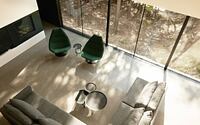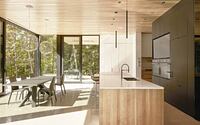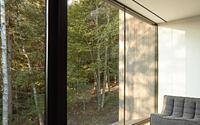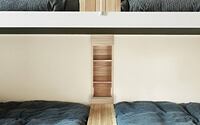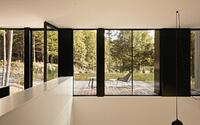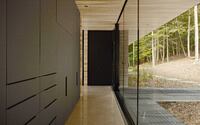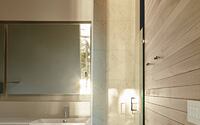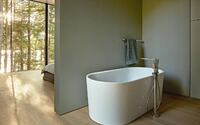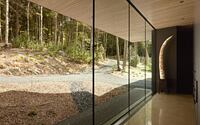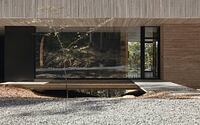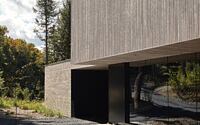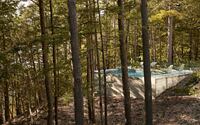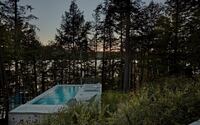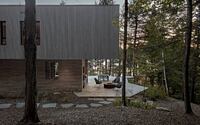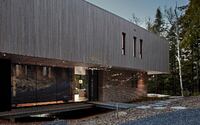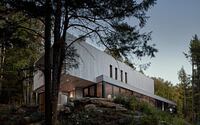Les Blocs de Bois by Yh2 – Yiacouvakis Hamelin Architectes
Les Blocs de Bois is a modern single family house located in Lac Memphrémagog, Quebec, Canada, designed in 2020 by Yh2 – Yiacouvakis Hamelin Architectes.











Description
On a rocky outcrop overlooking Lake Memphremagog, two blocks of wood gently harmonize with their surroundings.
Two rectangular volumes, one laid atop the other, form a house.
The first block resembles a bridge between two plateaux, straddling a natural gully that continues to drain runoff from heavy rains.
The upper volume seems to float. A solid-looking cedar block pierced by slim vertical openings contrasts with the lower, ground-level volume, with its ample windows dominating along the horizontal axis. The upper block rests on the lower, but it is offset: it overhangs the lower volume on two sides, enabling the creation of sheltered outdoor spaces. The offset between the two blocks also creates a space for a patio on the roof of the lower block.
Inside, the two volumes share a double-height space where they overlap on the south side. This spatial dilation adds drama to a walk-through and floods both the downstairs living room and mezzanine office with natural light.
The upper volume has a monolithic look, its long sides finished in cedar planks. At each end, this volume opens to nature through large picture windows, creating observation posts at either end of the building that frame views different from those seen from the ground floor.
In contrast, the lower volume has extensive windows on its long sides, with floor-to-ceiling windows facing the driveway on one side and, especially, the lake on the other.
The different project elements are arranged on a succession of clearings that follow the site’s natural slope. From the public road, a private drive leads to a first clearing with a garage and outdoor parking spaces, then to a lower clearing where the two-block house stands. Lower still, the swimming pool is in a third clearing, overlooking the lakeshore.
The use of the same materials both inside and out and the opening of large bay windows here blurs the boundaries between inside and outside and allows a strong contact with nature.
Sitting on the site like a child’s building blocks, the house is an unassuming, abstract geometric composition nestled in nature.
Photography by Maxime Brouillet
Visit Yh2 – Yiacouvakis Hamelin Architectes
- by Matt Watts