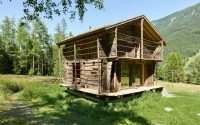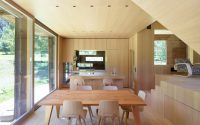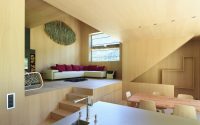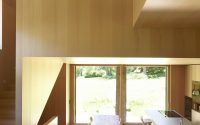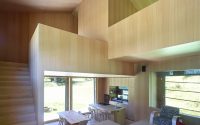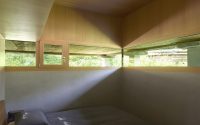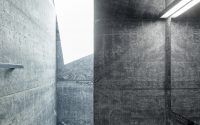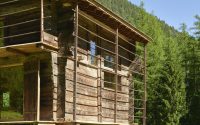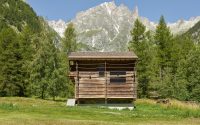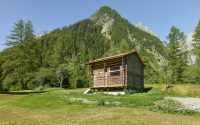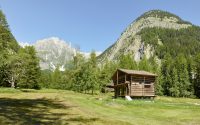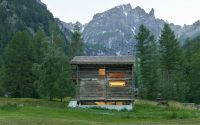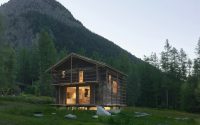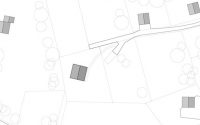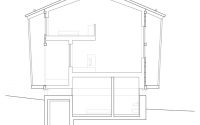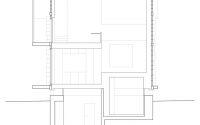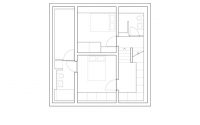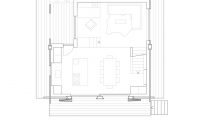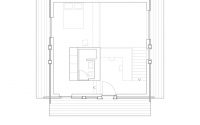Praz-de-fort by Savioz Fabrizzi Architecte
This tiny cottage situated in Praz-de-fort, Switzerland, was designed in 2016 by Savioz Fabrizzi.

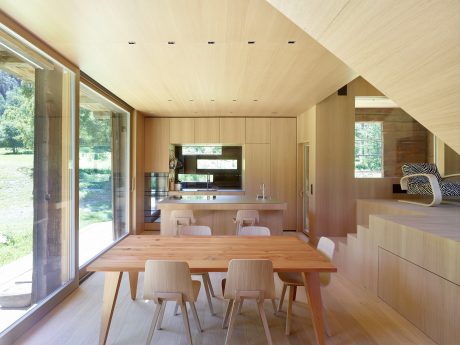
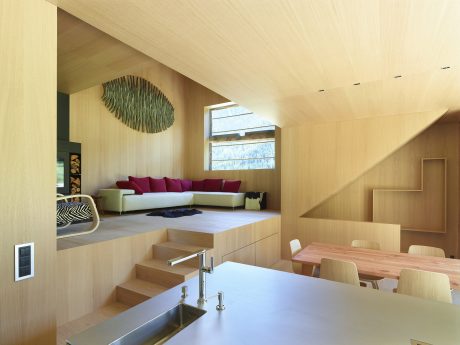
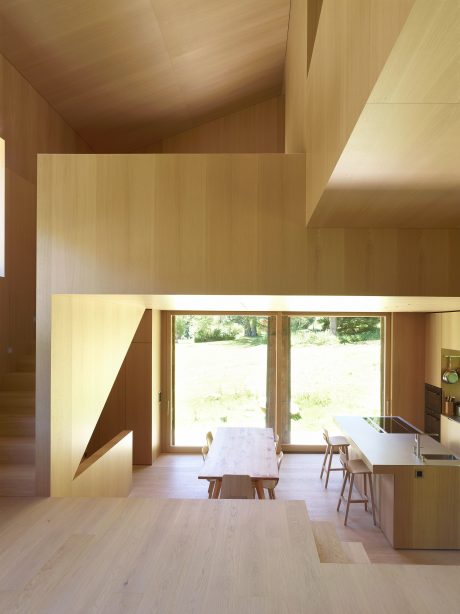
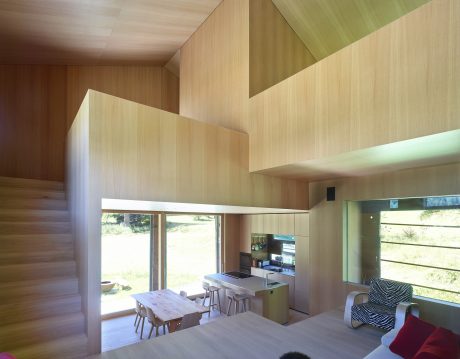
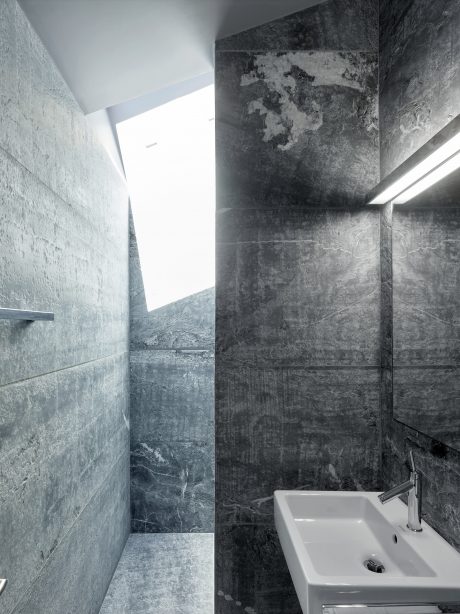

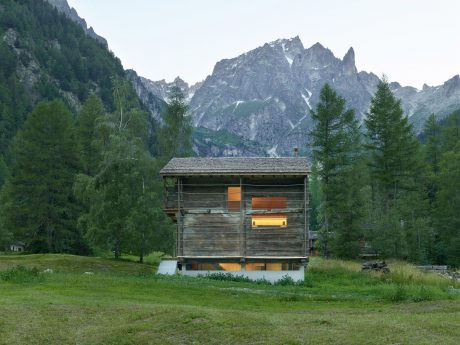
About Praz-de-fort
Designed by Savioz Fabrizzi Architecte in 2016, the Praz-de-fort cottage is a masterful blend of old and new. Originally built in the late 19th century, the barn was moved and revitalized to embrace modern living while preserving its historic charm. Located in the serene Val d’Entremont, Switzerland, this architectural marvel now stands proudly in Saleinaz, a few kilometers from its original site.
The Exterior: Harmonizing with Nature
The Praz-de-fort cottage, with its weathered wood facade, seamlessly integrates into the lush, green landscape. The exterior bands, known as ruchines, were densified to maintain the barn’s original look, adding to the building’s rustic appeal. Glazed doors replaced existing openings, creating a harmonious link between the interior and the picturesque surroundings. The exposed concrete base, reminiscent of the original stone foundation, is subtly connected to the barn through a recessed band of glazing. This feature discreetly illuminates the base areas, enhancing both function and form.
Interior Spaces: Modern Elegance Meets Rustic Charm
Upon entering, visitors are greeted by an open, continuous space, organized through varying levels. The new internal structure, clad in oak panels, contrasts beautifully with the external wood. The living area and kitchen form the heart of the home, characterized by expansive windows that flood the space with natural light. The minimalist kitchen boasts sleek lines and modern amenities, seamlessly blending with the dining area for a cohesive look.
Ascending to the upper levels, the design prioritizes privacy for the bedroom and office, which are nestled above the main living areas. The bedroom, with its low windows, offers a cozy retreat with views of the surrounding landscape. Meanwhile, the bathroom exudes modern luxury with its stone-like tiles and minimalist fixtures, illuminated by a strategically placed skylight.
This transformation of a historical barn into a modern cottage is a testament to the vision and expertise of Savioz Fabrizzi Architecte. By honoring the past while embracing contemporary design, the Praz-de-fort cottage stands as a stunning example of architectural evolution.
Photography by Thomas Jantscher
Visit Savioz Fabrizzi Architecte
- by Matt Watts