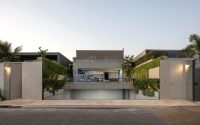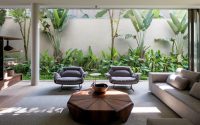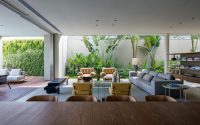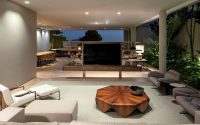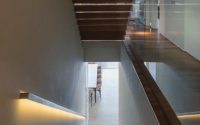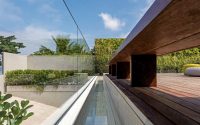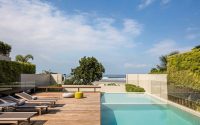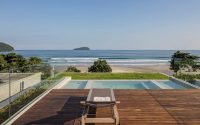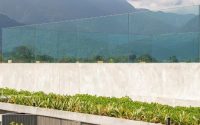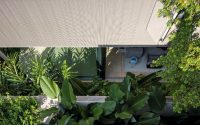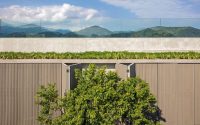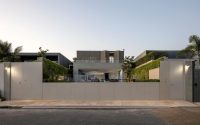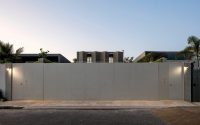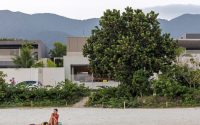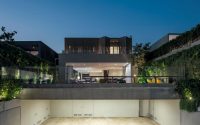EK House by Studio Arthur Casas
Located in the Brazilian town of São Sebastião, EK House is a contemporary single family house designed in 2015 by Studio Arthur Casas.

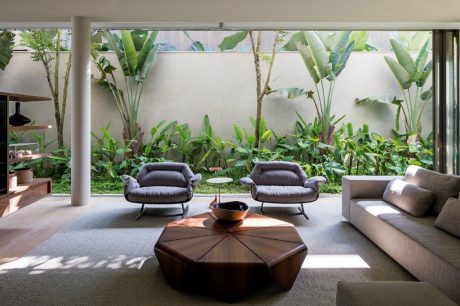
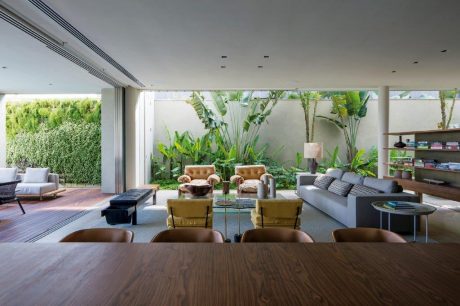
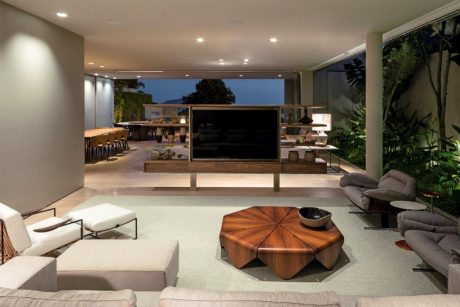
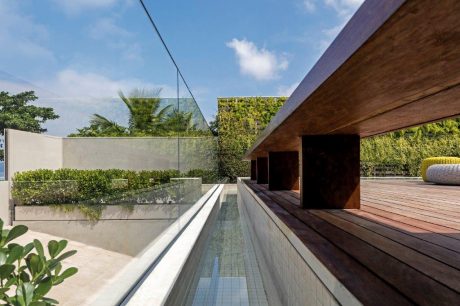
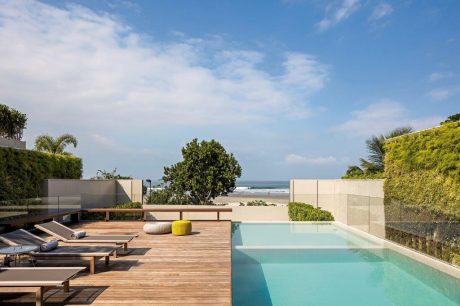
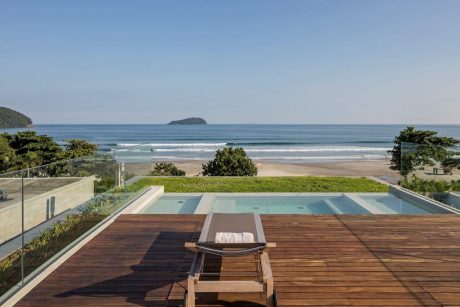
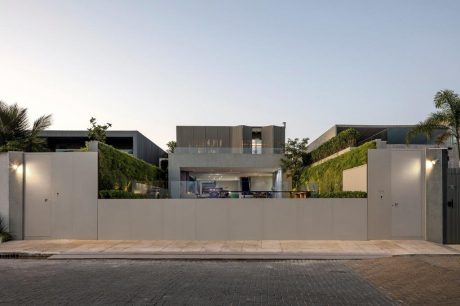
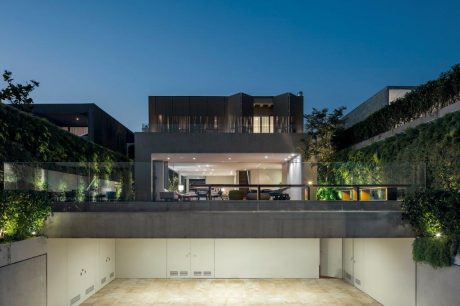
About EK House
Casa EK stands out due to its unique design. Although located next to Casa MD by the same studio, the clients requested a distinct identity to ensure each house showcases its own character.
Innovative Use of Space
The property, situated on the narrow São Sebastião beach plot, is only accessible from the front. The architects faced the challenge of blending open views with privacy and convenient access for both vehicles and pedestrians. Their creative solution involved raising the house 3.9 feet (1.20 meters) above the ground and digging out an equivalent depth to accommodate a garage.
Ground Floor Layout and Privacy Features
The ground floor hosts the swimming pool, social and service areas, and a suite that opens to a rear garden. The main gate, capable of sinking below ground level, allows for vehicle entry. It can close fully, aligning with the neighboring walls or stay partially open, balancing privacy with unobstructed sea views.
Vertical Gardens and Spacious Living
Due to the extensive building program, space for greenery was limited. However, all external walls feature vertical gardens in geometric patterns, maintained even as plants mature and thicken. The living room, featuring wide sliding glass doors, merges seamlessly with the outdoor pool deck. The entire ground floor is finished in a light beige, promoting a cohesive flow between indoors and outdoors.
Upper Floor Design and Rooftop Features
The upper floor houses five suites, with some facing the sea and others the hills. A private living area and additional suite are centrally located. The upper structure, clad in metal panels, complements the lower levels and includes parapets that enhance the house’s smooth proportions. These panels can fold in front of windows, adding dynamic elements to the structure. The rooftop serves as a solarium, complete with a Jacuzzi and a hearth, surrounded by a garden and ultra-clear glass railings that visually extend into the landscape.
The interior design mirrors the architectural hues, with mustard accents in fabrics and furniture against beige backdrops, creating a relaxed beach house vibe. Key pieces include the iconic Mole armchair by Sérgio Rodrigues and the Pétala table by Jorge Zalszupin, emphasizing comfort and functionality.
In conclusion, Casa EK demonstrates how neighboring homes can achieve architectural dialogue and maintain their individuality, ensuring both continuity and distinctiveness.
Photography by Leonardo Finotti
Visit Studio Arthur Casas
- by Matt Watts