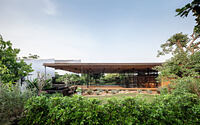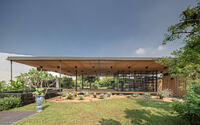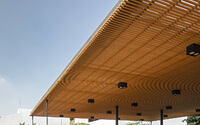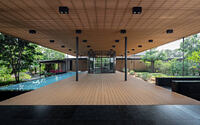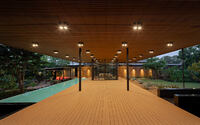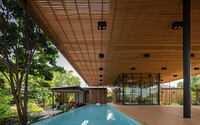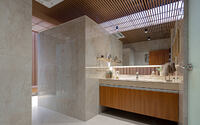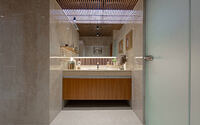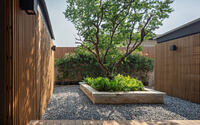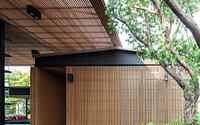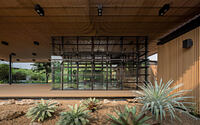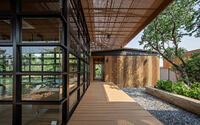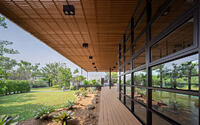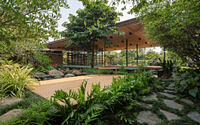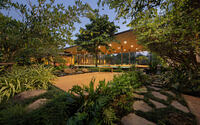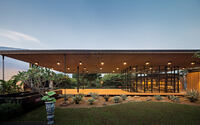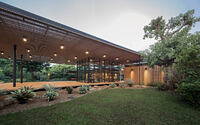Baan Nonthaburi by Plan Architect
Dive into the luxurious world of Baan Nonthaburi, a contemporary and stylish residence nestled in the heart of Mueang Nonthaburi, Thailand. Designed by Plan Architect in 2018, this exquisite property boasts an array of premium sports facilities, seamlessly integrated with nature and the existing home.
Marvel at the pavilion’s stunning design as it captures the essence of Thailand’s tropical paradise while offering the ultimate in modern living.













About Baan Nonthaburi
A Seamless Extension of the Existing Home
This pavilion serves as a harmonious extension of an existing house, designed to incorporate a range of sports facilities. It features a swimming pool, fitness center, sauna, bathroom, outdoor shower, service area, and parking.
Integrating the Pavilion with the Original Structure
The building’s layout is thoughtfully designed to connect with the original house’s central courtyard. The main pool deck aligns with the existing courtyard, with the fitness room situated at the far end of the deck. The other amenities are strategically placed on a separate axis at the edge of the property, maximizing the private panoramic view from the deck and seamlessly blending functional spaces with the surrounding natural environment. A courtyard behind the fitness room separates the water closet and service areas, providing stunning views from all angles of the fitness center. Given Thailand’s tropical climate, a large roof shelters the main pool deck from rain and sun. Columns are minimally installed, and glass walls divide spaces to maintain an unobstructed panoramic view for the deck.
Incorporating Nature through Material Selection
The primary material, lath, allows natural light to softly filter through the space and creates a harmonious connection between nature and the home. The eaves are translucent, letting natural light pass through the lath ceiling and generating a transitional space that is both inviting and comfortable.
Simplicity and Harmony with Surroundings
The pavilion’s outstanding characteristic is its simplicity, which beautifully blends the architecture with the natural surroundings and the existing structure. This seamless integration provides a serene and visually captivating environment, perfect for enjoying the new sports facilities.
Photography courtesy of Plan Architect
- by Matt Watts