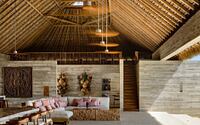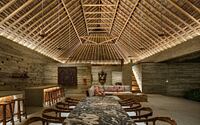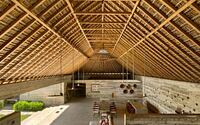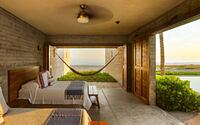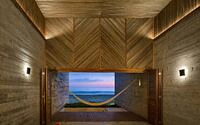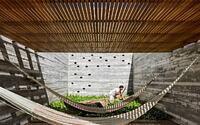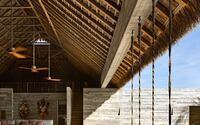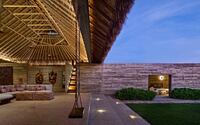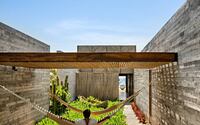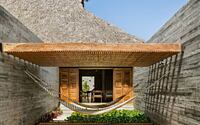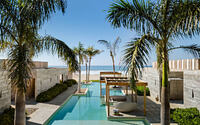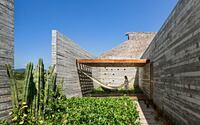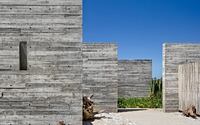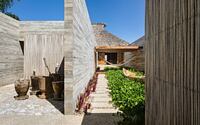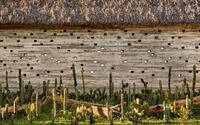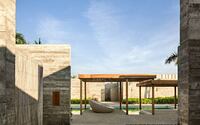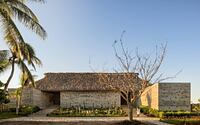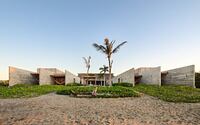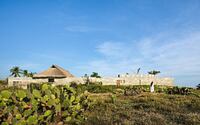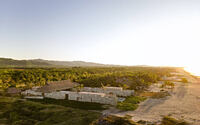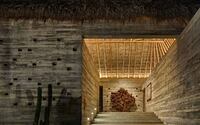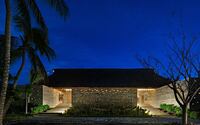Casa Cova by Anonimous
Discover the serene beauty of Casa Cova, a stunning seafront house nestled in the picturesque Puerto Escondido, Mexico. Designed by the talented Anonimous in 2018, this contemporary abode effortlessly blends with its natural surroundings, offering a seamless connection to the breathtaking Pacific Ocean.
The home’s unique design showcases a large central common area and two parallel arms housing private suites, all boasting spectacular ocean views. With locally sourced materials and a focus on sustainability, Casa Cova is a true architectural gem.











About Casa Cova
Distinct Design Elements of the House
The house features two main sections: a spacious central common area and two parallel arms on either side containing private suites. A lattice wall marks the entrance to the house, with two main doorways that allow cross-ventilation in common spaces and create dynamic light patterns from morning to evening. This central area boasts a high-ceiling multi-purpose public space, including a living room, dining area, and bar. Hidden from view, the service spaces, such as a kitchen, laundry room, and machine room, are also located in this section. The entire volume is covered by a 100 ft. (30.48 m) long ‘palapa,’ a traditional roofing technique using dried palm leaves that cools the tropical temperature of around 85°F (29°C) to approximately 73°F (23°C) by providing shade and allowing heat to escape.
Private Bedrooms and Courtyards
Parallel concrete walls enclose the two arms that house the private bedrooms. Each arm contains three pavilions, including a master suite and two children’s bedrooms, all with private bathrooms. The master suites offer stunning views of the Pacific horizon. These pavilions are connected by interlocking open courtyards, which provide entry points, main views for the children’s bedrooms, and cross-ventilation for a pleasant sea breeze. All private rooms and the central volume share access to a centrally located pool with alternating planes, shaded recreational areas, and ocean views.
Framing the Views and Integrating the Landscape
Casa Cova’s architectural design emphasizes framing views from various angles, starting from the central area and extending through the two arms toward the Pacific Ocean’s horizon and sunsets. The house incorporates its natural context by using locally sourced materials, such as dried palm leaves for walls and ceilings, Parota wood for carpentry, and regional low-maintenance vegetation for landscaping. This approach creates a strong connection with the local environment while minimizing maintenance costs and enhancing the building’s aging process.
Durable Materials and Flood Protection
Concrete is used extensively in the structure and finishes to withstand the intense sunlight and salty environment, ensuring the building ages gracefully with minimal maintenance. The house is also strategically elevated 5 ft. (1.52 m) from the ground to prevent flooding caused by the “mar de fondo” phenomenon common along Puerto Escondido’s coast.
Influence of Pre-Colonial Architecture
Casa Cova’s main rooms, interlocking planes, and high ceilings evoke the alternating heights found in the grand chambers of the Mitla archaeological ruins, juxtaposed with the smaller private passages typical of pre-colonial regional architecture.
Photography courtesy of Anonimous
- by Matt Watts